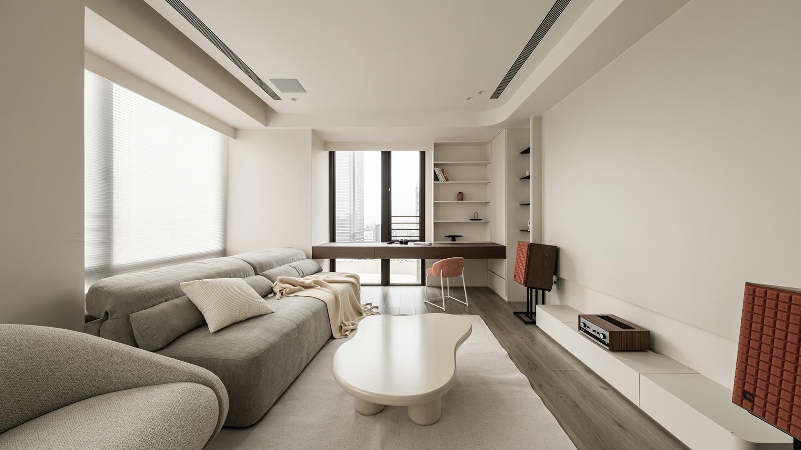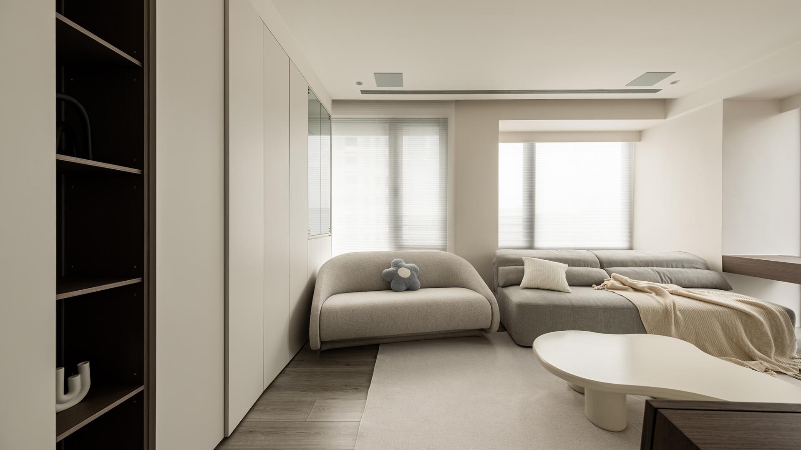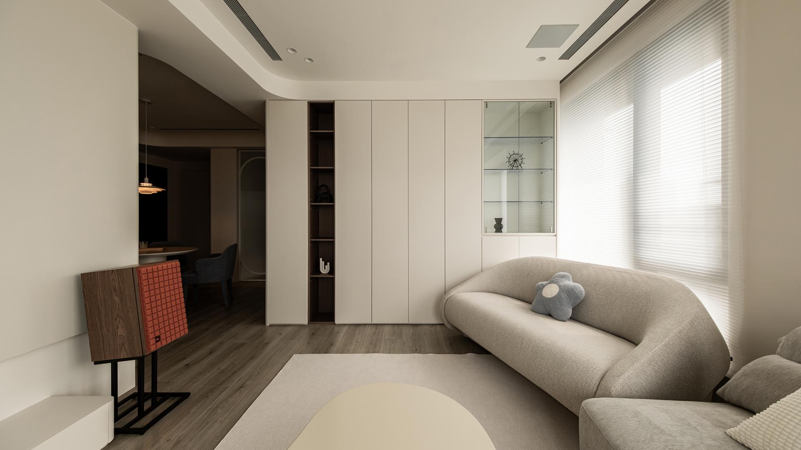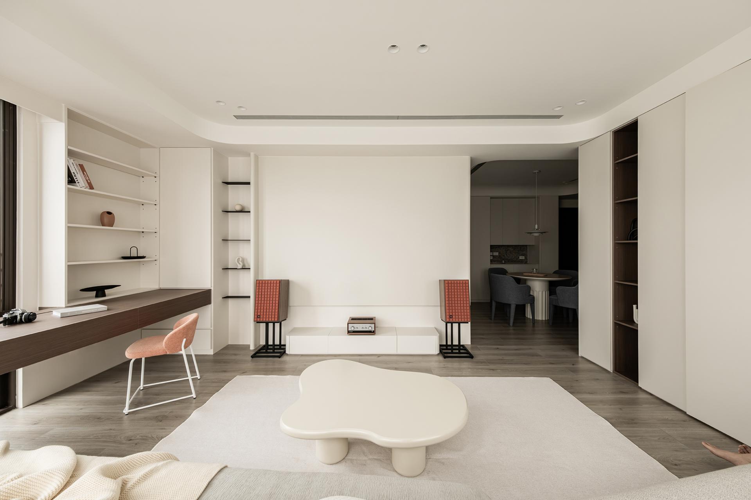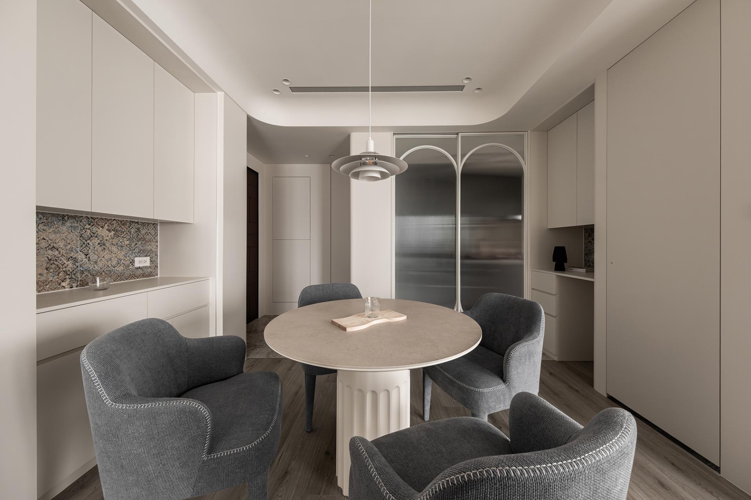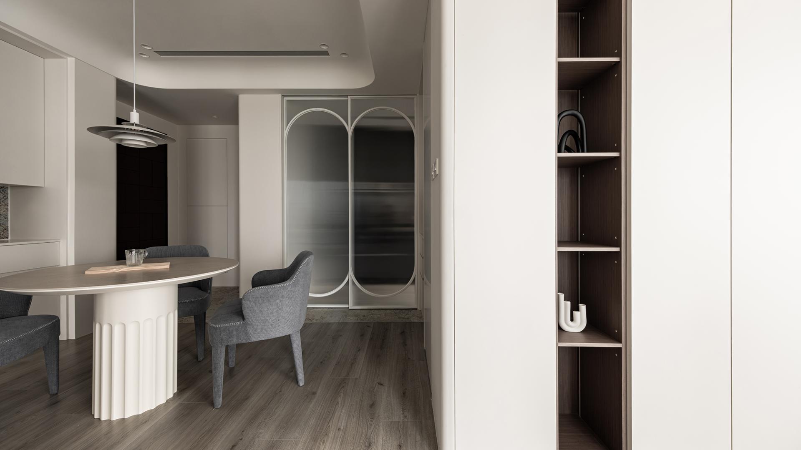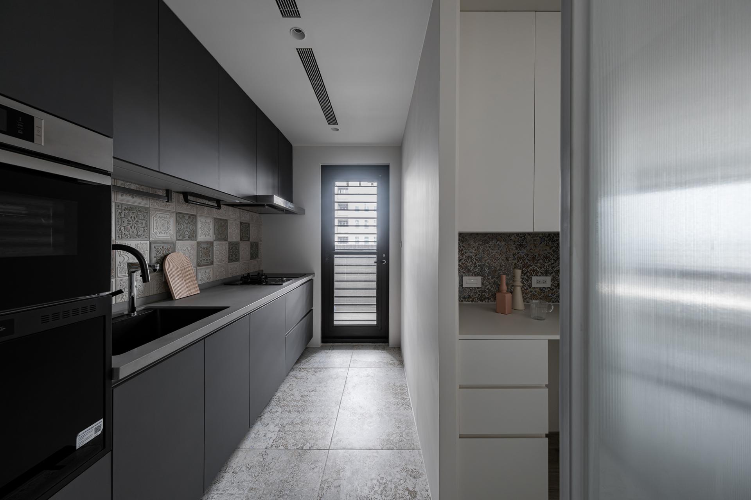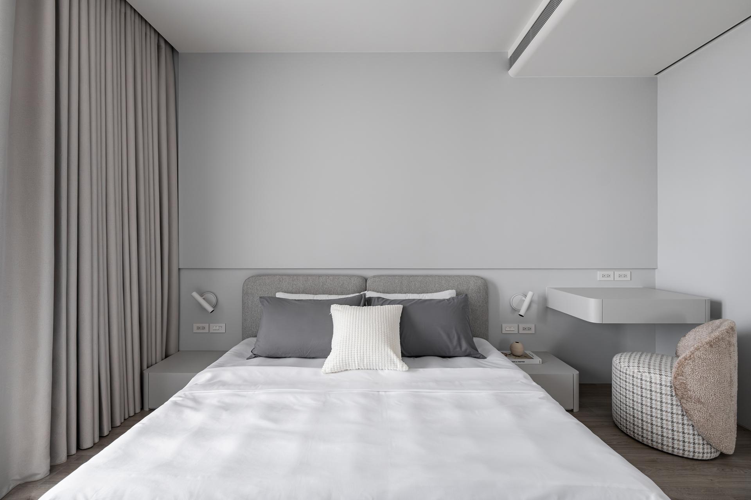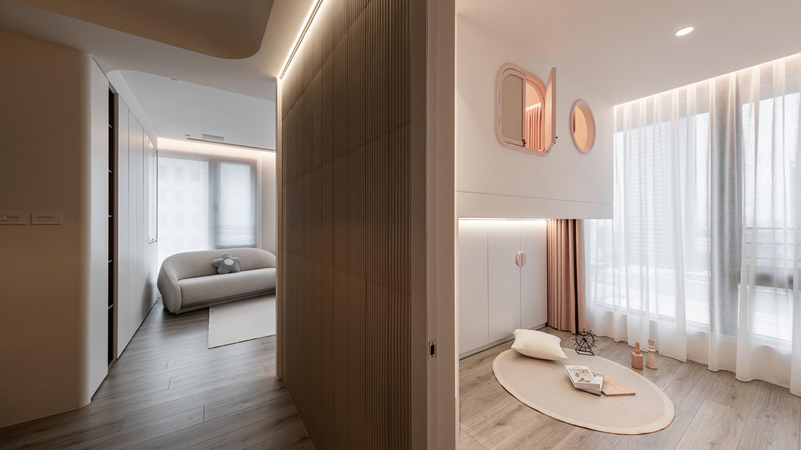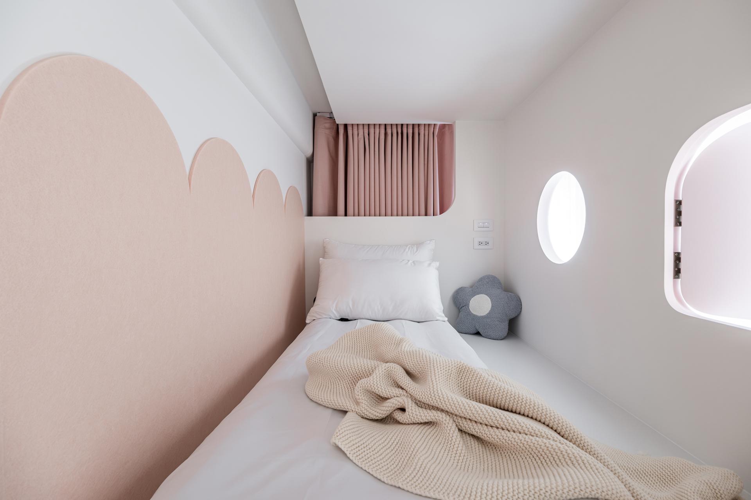2024 | Professional

Shimmering Radiance
Entrant Company
iimoo Design
Category
Interior Design - Residential
Client's Name
Country / Region
Taiwan
In this residential planning project, the focus was on transforming the original interior space, which suffered from a lack of space and natural light. The designer's approach involved a complete reorganization of the layout to not only create a more expansive environment but also to maximize natural light in the communal areas. Taking into account the presence of a four-year-old child, the designers incorporated an abundance of inverted circles and curved shapes to ensure the safety of the interior space while also softening the sharpness of straight lines. The design palette predominantly featured earthy colors such as beige and gooseberry yellow, complemented by rich wood grains, resulting in a home with a fresh and creamy aesthetic.
After the designer made adjustments to the layout, the living room now enjoys a prime position in the house, benefiting from ample natural light and serving as the central hub for the residents. This reconfiguration has also allowed for the introduction of a dining area, significantly enhancing the overall comfort and functionality of the living space. The interior design features rounded corners and strategically positioned sunny spots, a deliberate choice aimed at eliminating sharp right angles and minimizing the risk of accidental collisions, particularly for young children. Within the living room, a harmonious blend of creamy white tones, complemented by the rich hues of dark brown wood flooring and the graceful curves of beams, tables, and chairs, creates an inviting and cozy atmosphere. The cabinet layout has been thoughtfully designed to provide extensive storage options while incorporating an open design to alleviate any sense of visual constriction. Furthermore, the kitchen area has been intelligently separated by a sliding glass door, effectively containing cooking odors and optimizing spatial efficiency. To ensure practicality, the kitchen floor and walls have been adorned with easy-to-maintain tiles, offering both durability and aesthetic appeal.The children's room is thoughtfully designed with a unique double-level layout, featuring an elevated sleeping area and cleverly integrated storage solutions below, providing ample space for play and activities.
Credits
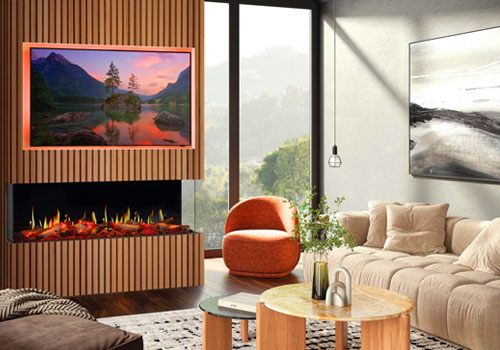
Entrant Company
Stovax Heating Group trading as Onyx
Category
Product Design - Home Furniture / Decoration


Entrant Company
TREASURE Furniture
Category
Product Design - Furniture

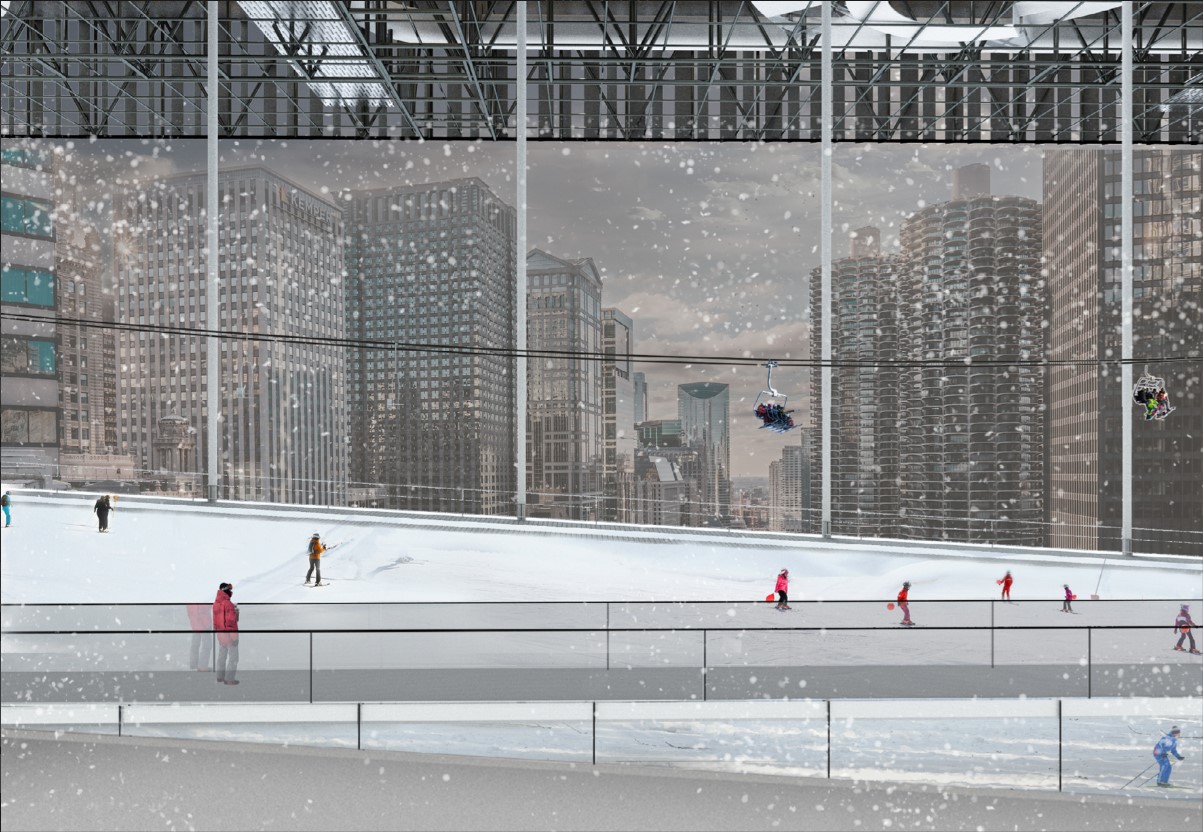
Entrant Company
FJD Studio
Category
Architectural Design - Conceptual

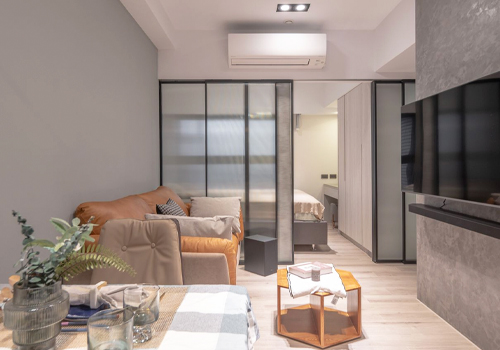
Entrant Company
L.J interior design
Category
Interior Design - Residential

