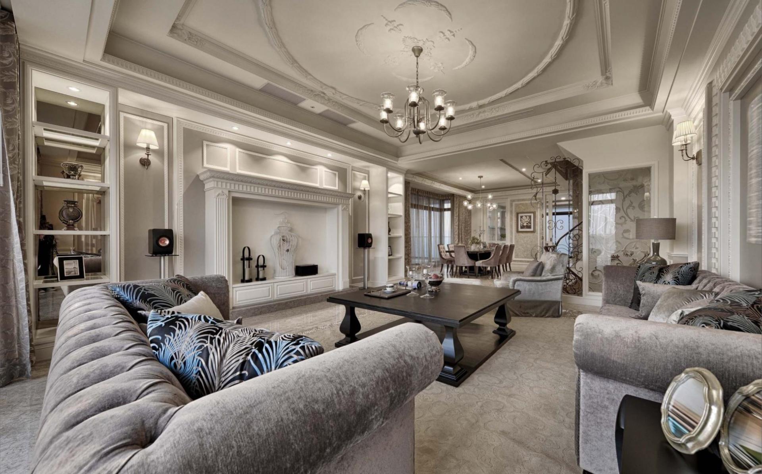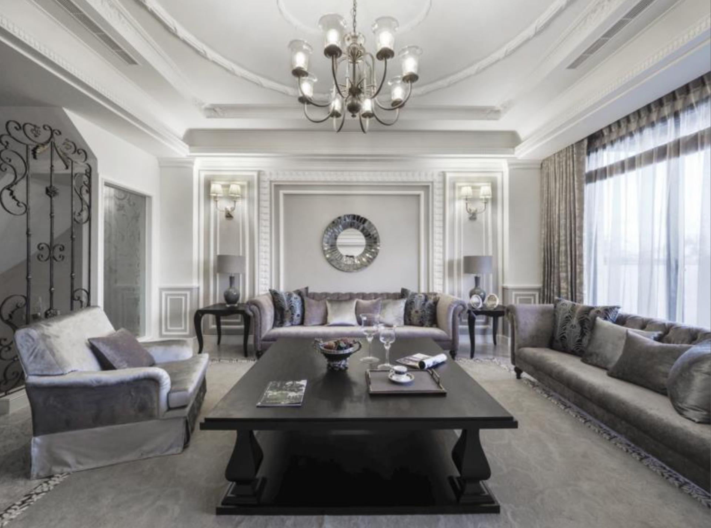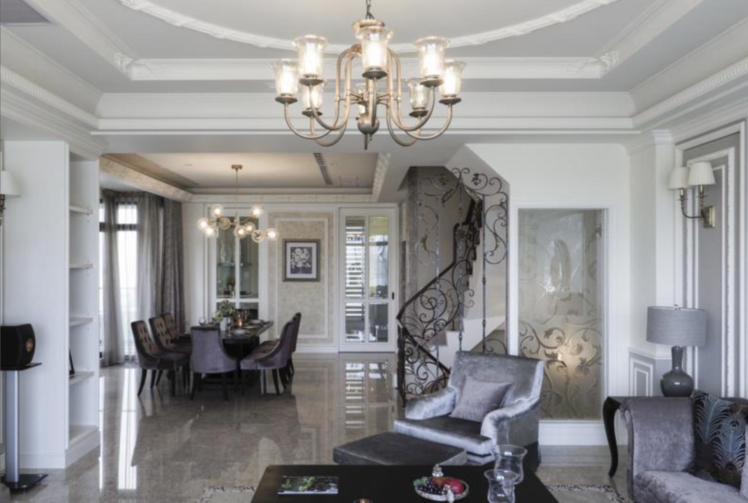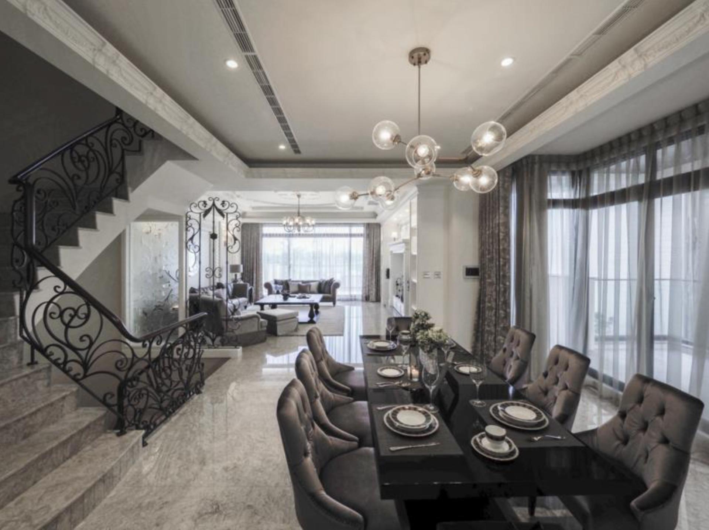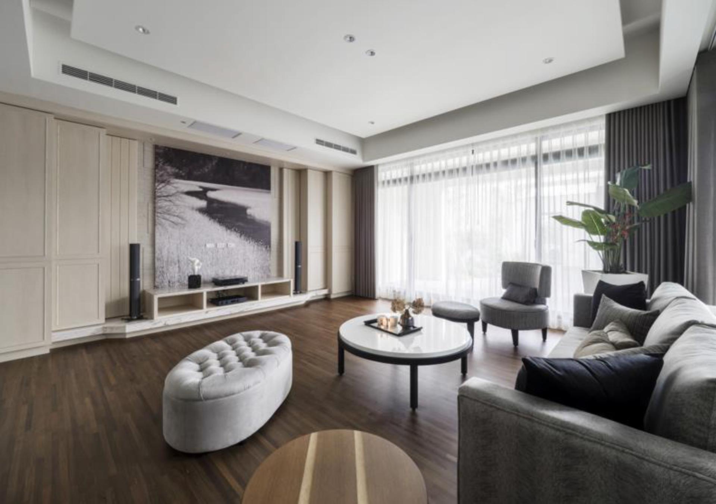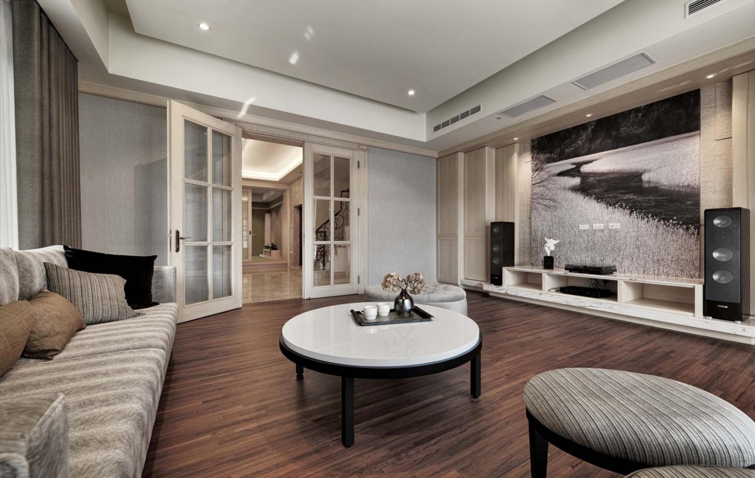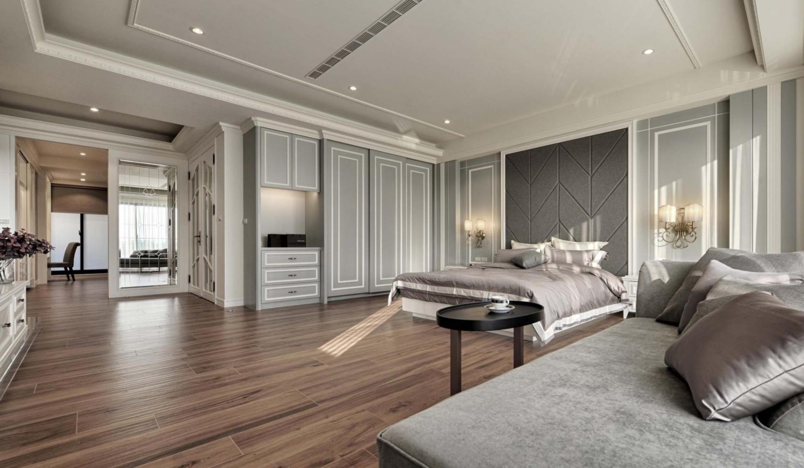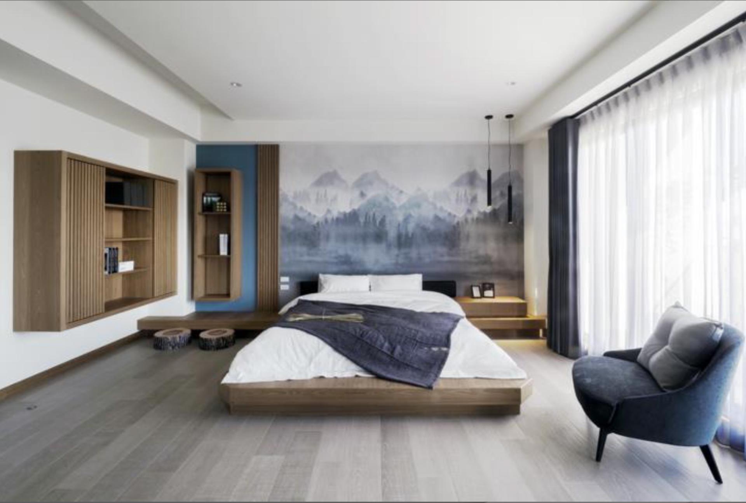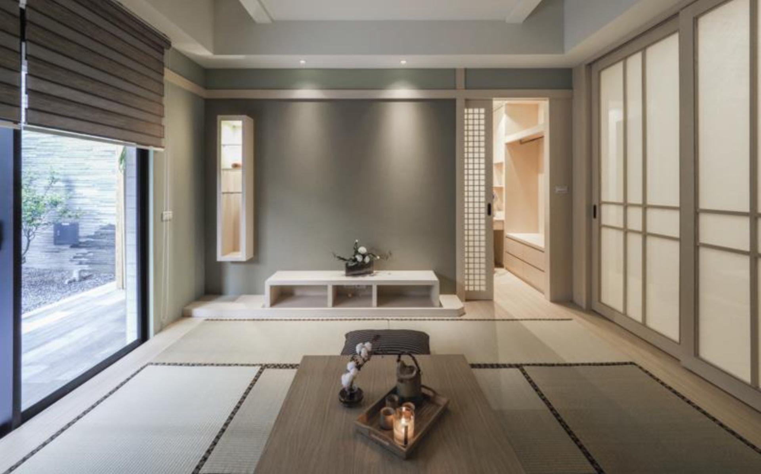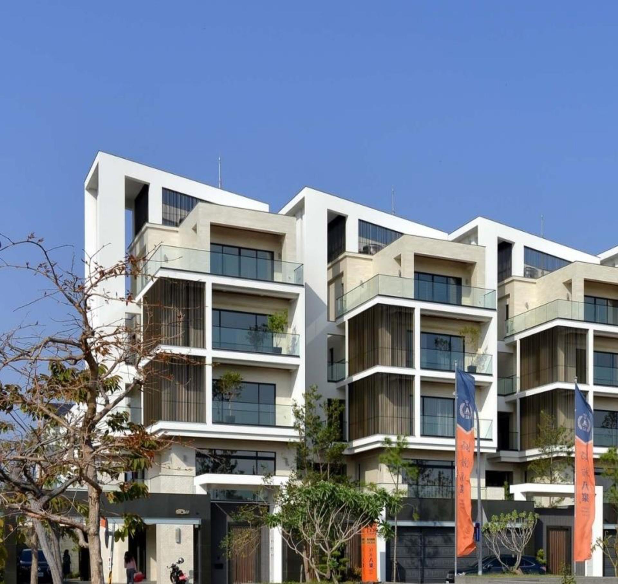2025 | Professional
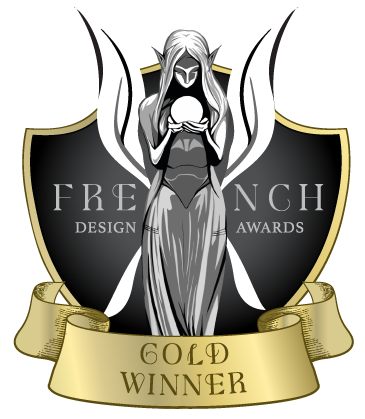
Garden of Light
Entrant Company
C.Y Interior Design
Category
Interior Design - Residential
Client's Name
Country / Region
Taiwan
Nestled on the outskirts of Tainan, this show home was custom-designed for a high-level business executive, combining refined aesthetic sensibilities with spaces for social interaction. Surrounded by generous greenery and park views, the design centers on a “neo-classical” theme, blending grey tones with ornamental detailing. By incorporating the raw textures of stone, handcrafted woodwork, and carefully proportioned molding, the space exudes a quiet elegance where light and shadow dance fluidly between curtains and greenery, creating a welcoming yet composed atmosphere.
The theme embraces an understated aesthetic of “subtle sophistication.” Rectangular frames and circular carvings are used to define spatial boundaries, reducing the need for rigid partitions while enhancing the depth of field. Instead of conventional cabinetry, warm wooden built-ins are employed to elevate the sense of material richness. A distinctive feature lies in the rooftop sky garden, where a Japanese-style study is seamlessly integrated. Its grey-toned palette and refined transitions embody a cultural fusion that bridges East and West.
This residence becomes a sanctuary for the entrepreneurial spirit—a space that “does not clamor for attention, yet naturally defines its stature.”
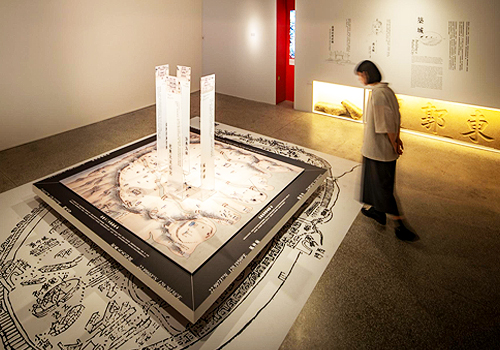
Entrant Company
Bureau of Urban Development, Tainan City Government
Category
Interior Design - Pavilions & Exhibitions

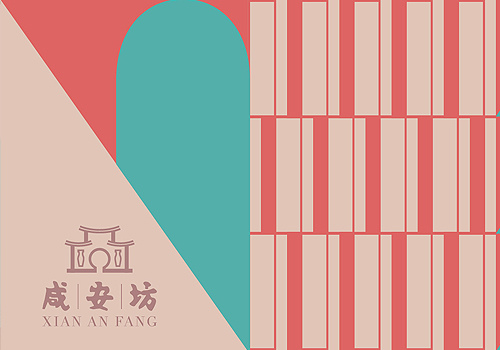
Entrant Company
IDEAL IDEAS
Category
Conceptual Design - Branding & Identity

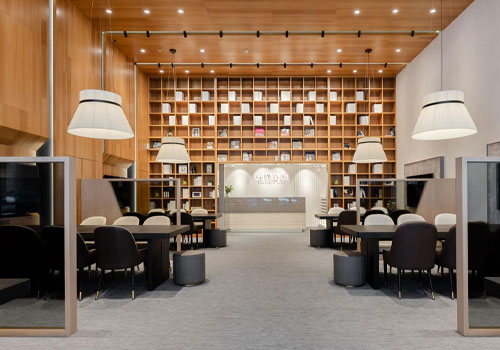
Entrant Company
Shape space Interior Design
Category
Interior Design - Commercial

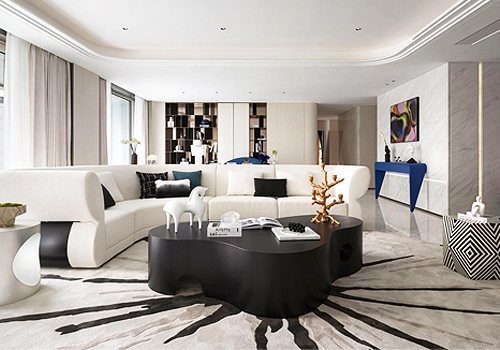
Entrant Company
YUEJI Design
Category
Interior Design - Residential

