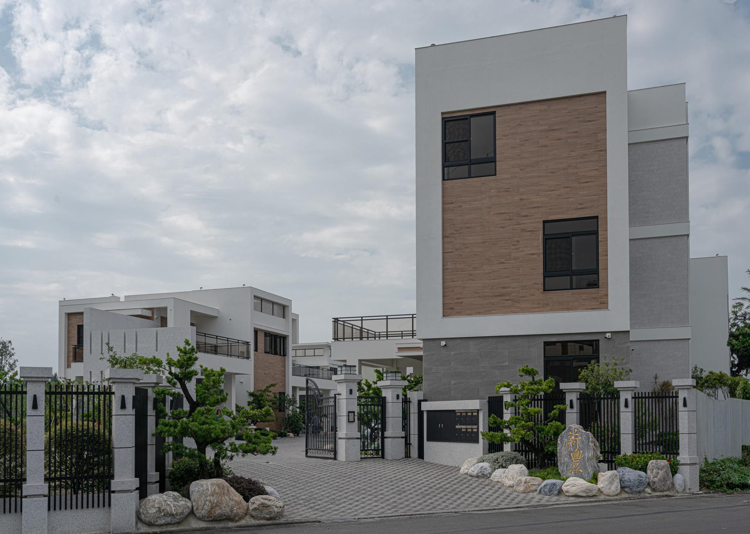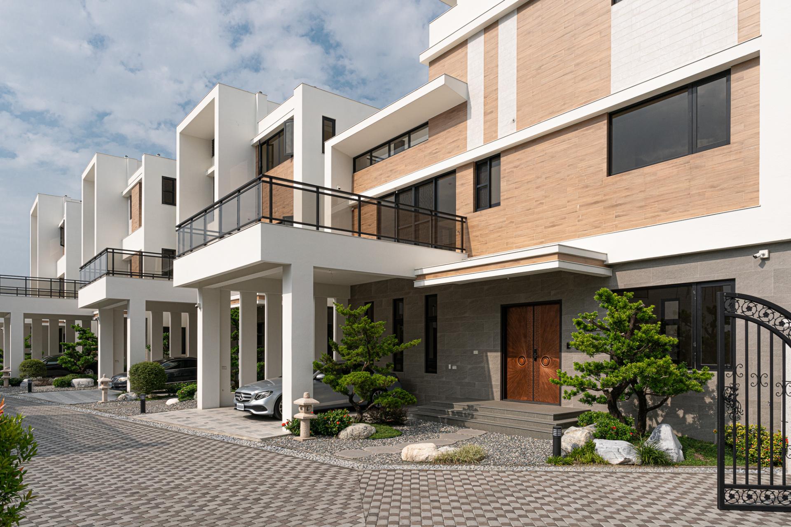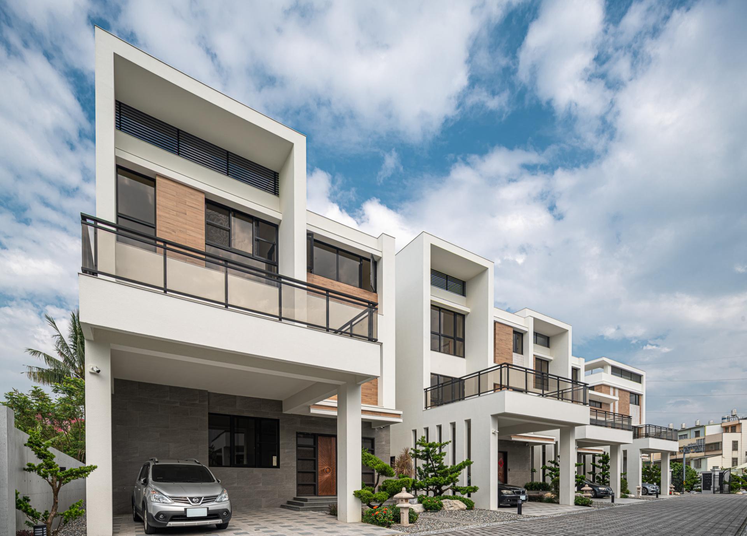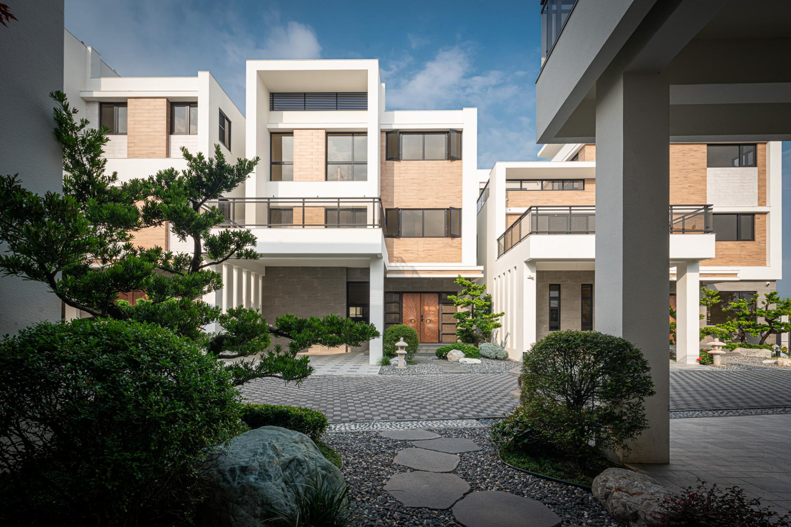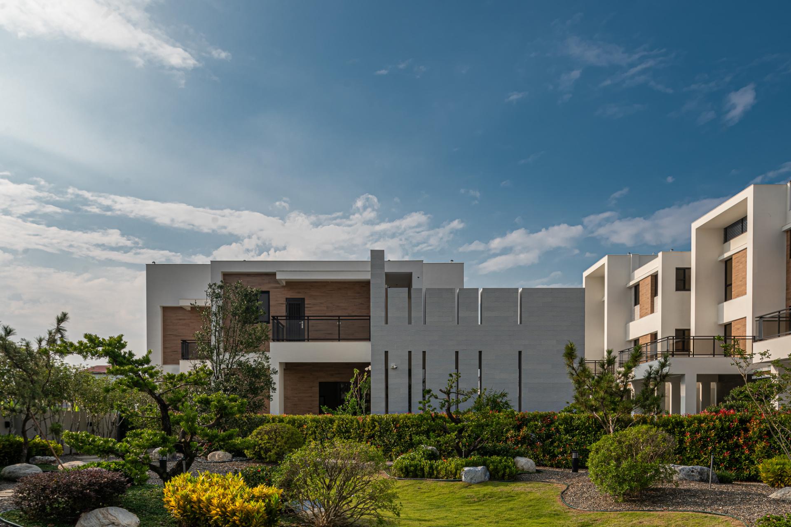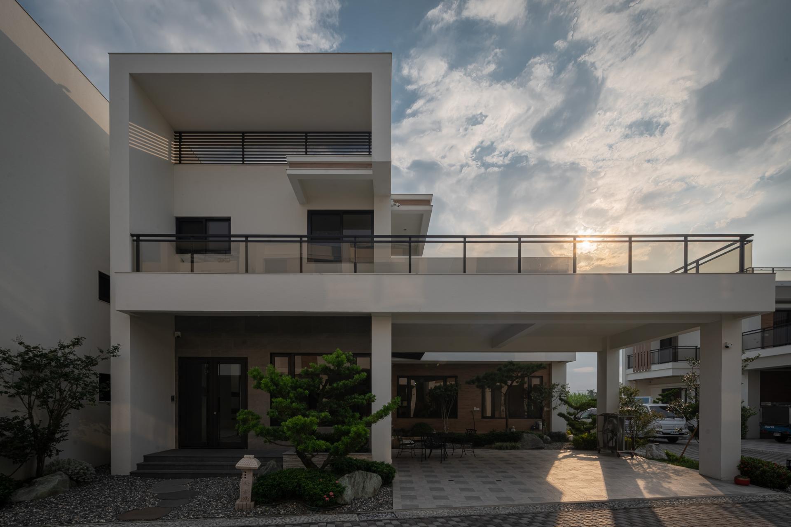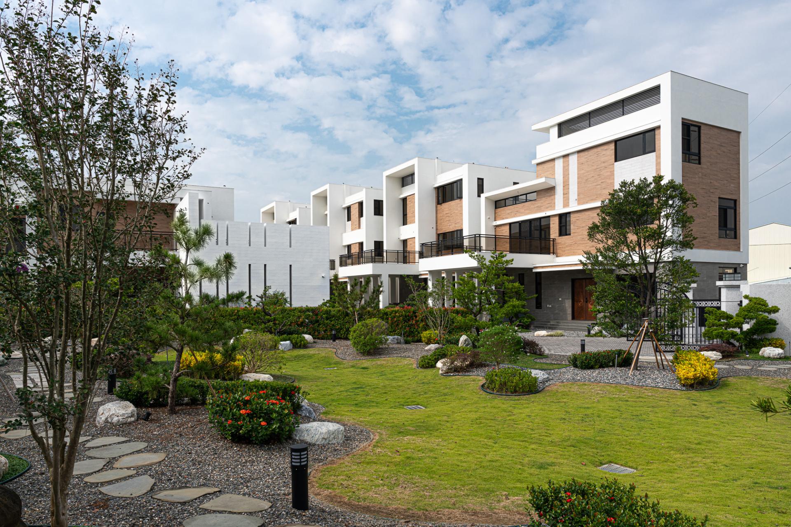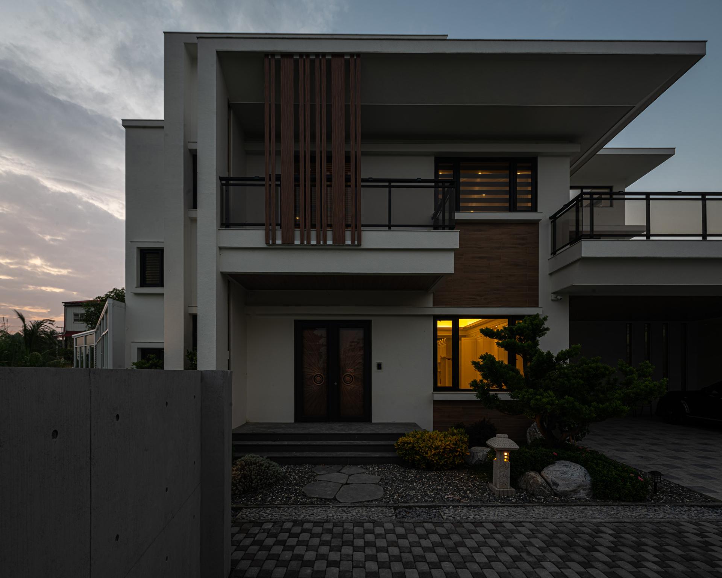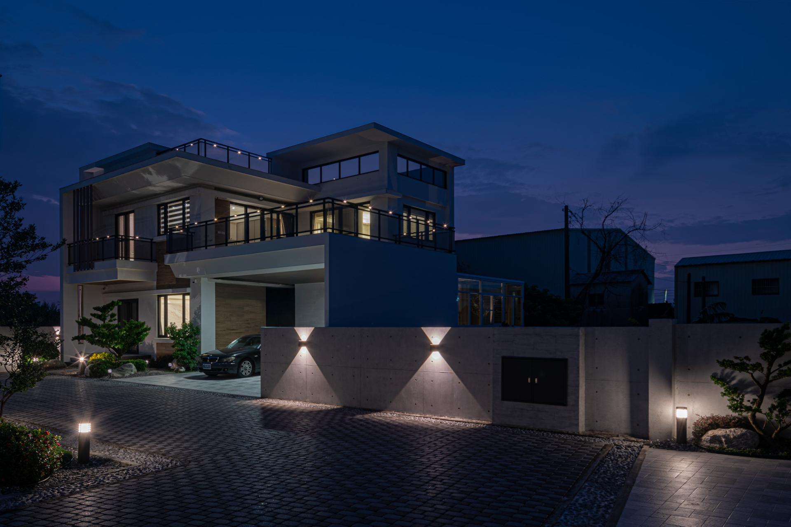2025 | Professional

Woven Spaces
Entrant Company
TU CHIH MING ARCHITECTS OFFICE
Category
Architectural Design - Residential
Client's Name
YI WEI construction Co,Ltd
Country / Region
Taiwan
Woven Spaces challenges the conventional density of Taiwanese residential developments, offering a low-density neighborhood of seven detached houses that prioritize individual space within a unique tapestry of shared belonging. Situated on a peripheral yet conveniently located site in Baihe Taiwan, the project consciously deviates from typical connected row houses. Instead, it envisions a collection of individual dwellings, each with its own private front and back yards, interwoven with communal green spaces. The overarching design concept emphasizes a relaxed, almost pastoral atmosphere, fostering a strong sense of community amongst residents who appreciate both autonomy and neighborly interaction. The site plan is carefully orchestrated to maximize individual lot sizes and create generous distances between homes, allowing the landscape to weave through the neighborhood. Four of the seven units are three-story structures, while the remaining three are two stories, offering a varied yet harmonious skyline. The predominantly north-south orientation of the houses optimizes natural light and ventilation. Each home is designed with a focus on comfortable living spaces, boasting four to five rooms, including multiple master suites. Deep, recessed windows and strategically placed balconies on south-facing facades provide effective shading in the subtropical climate. North-facing units feature thoughtfully scaled window openings to balance natural light with privacy. Crucially, the design deliberately omits perimeter walls or restrictive gates between properties, encouraging openness and visual connections—a key element in weaving the community together. Semi-outdoor parking further contributes to this sense of permeability. A shared landscape garden marks the community’s entrance, creating a welcoming and unifying element for all residents. This communal space reinforces the interwoven nature of the neighborhood and provides opportunities for informal interaction.
Credits
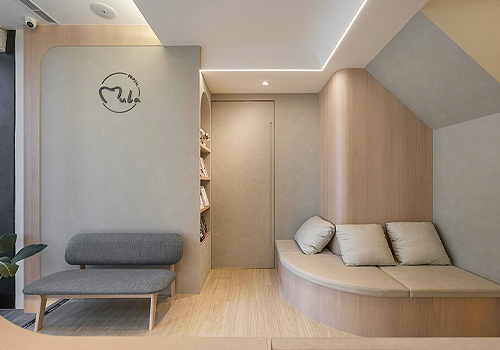
Entrant Company
SW Design Studio
Category
Interior Design - Clinic / Hospital Room

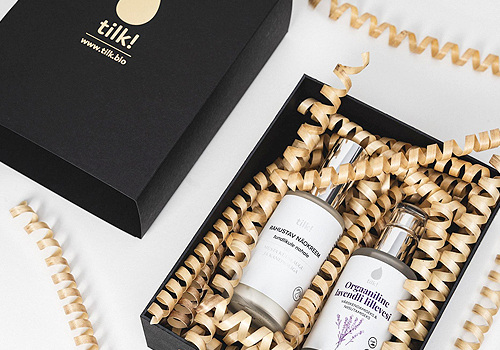
Entrant Company
RAIKU Packaging
Category
Packaging Design - Sustainable


Entrant Company
DA-YI CONSTRUCTION & DEVELOPMENT
Category
Interior Design - Civic / Public

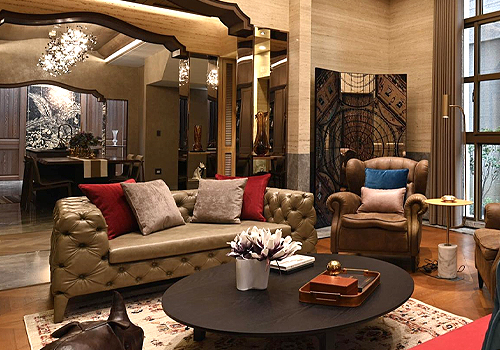
Entrant Company
Great Circles Interior Design
Category
Interior Design - Home Décor

