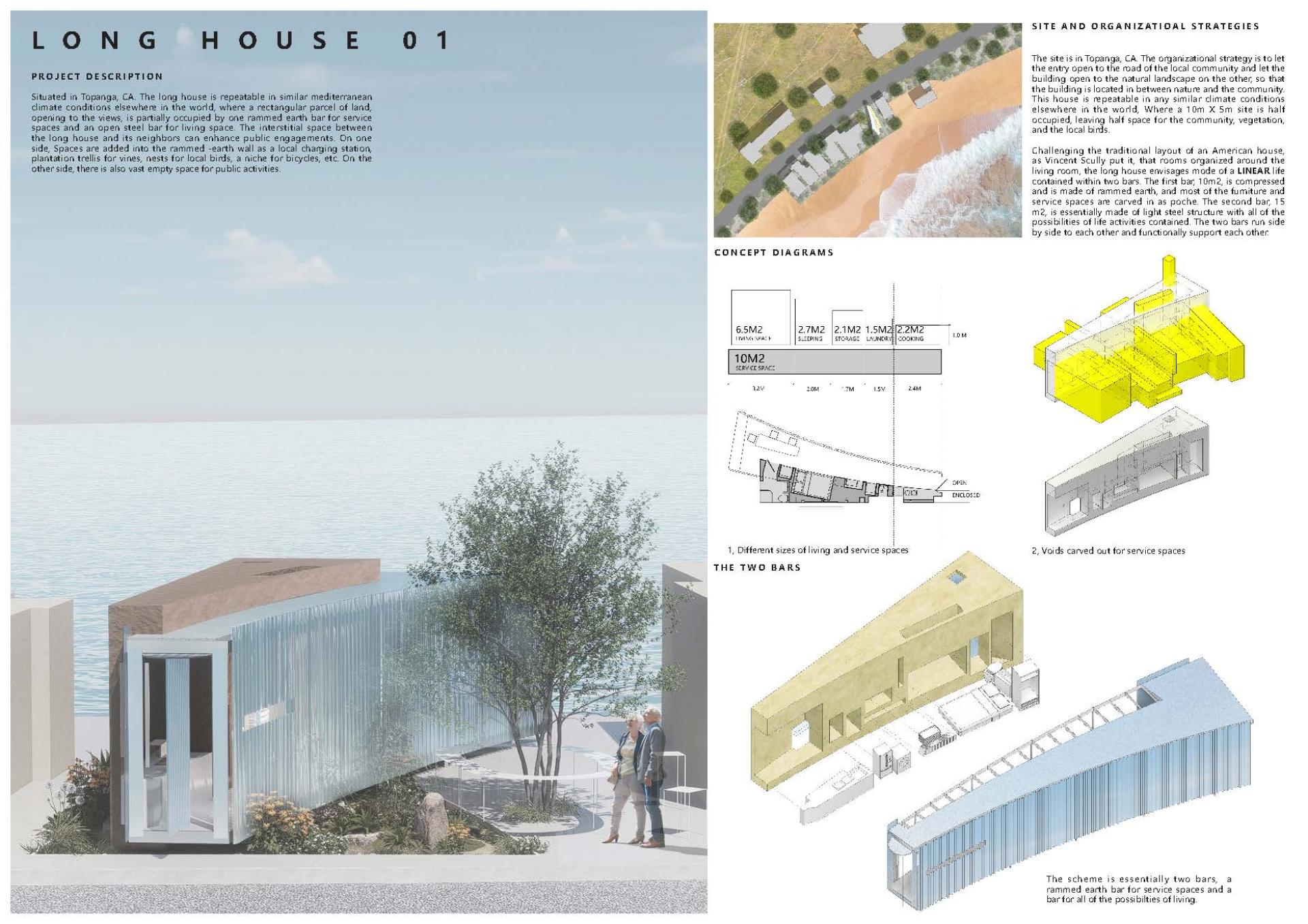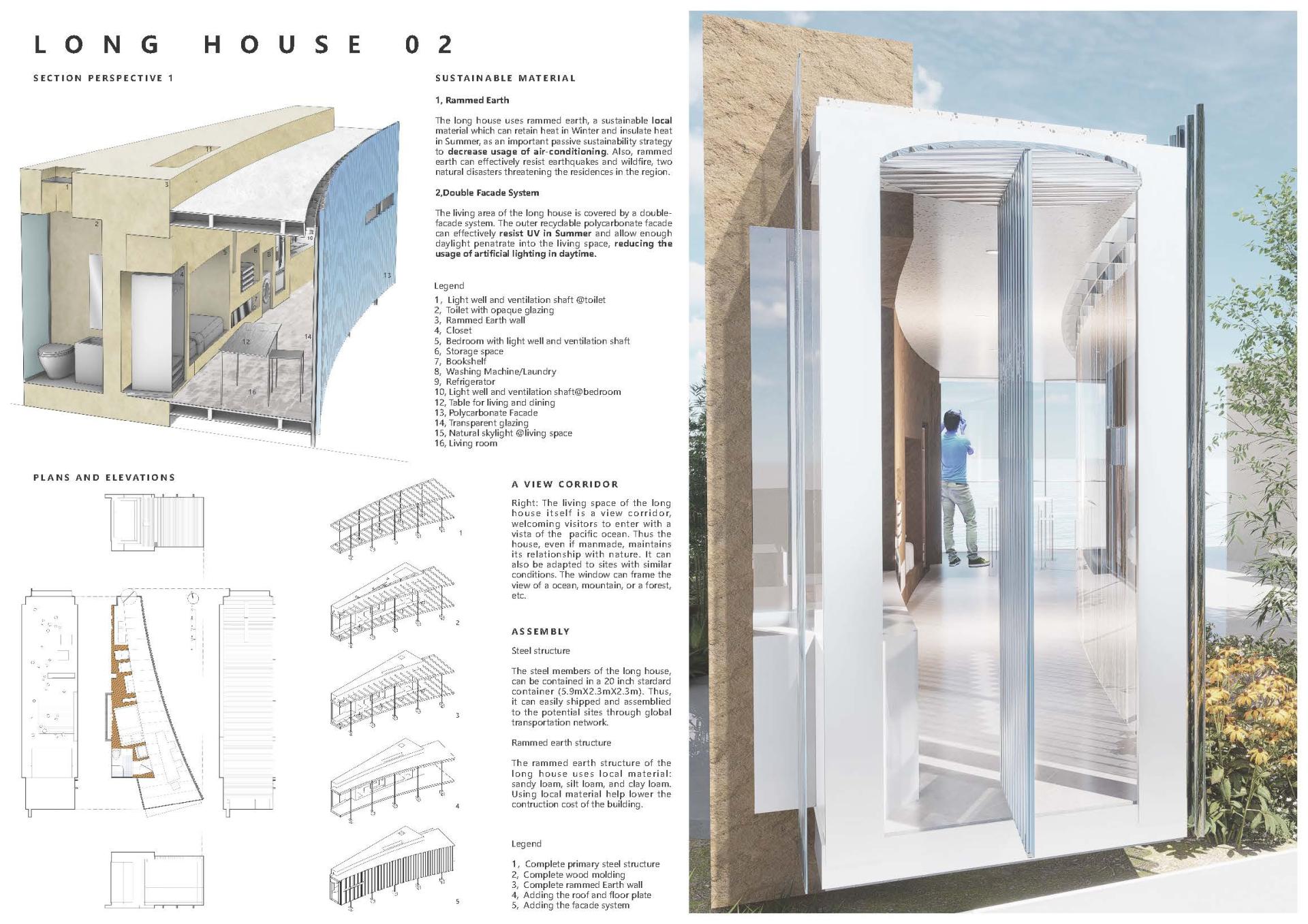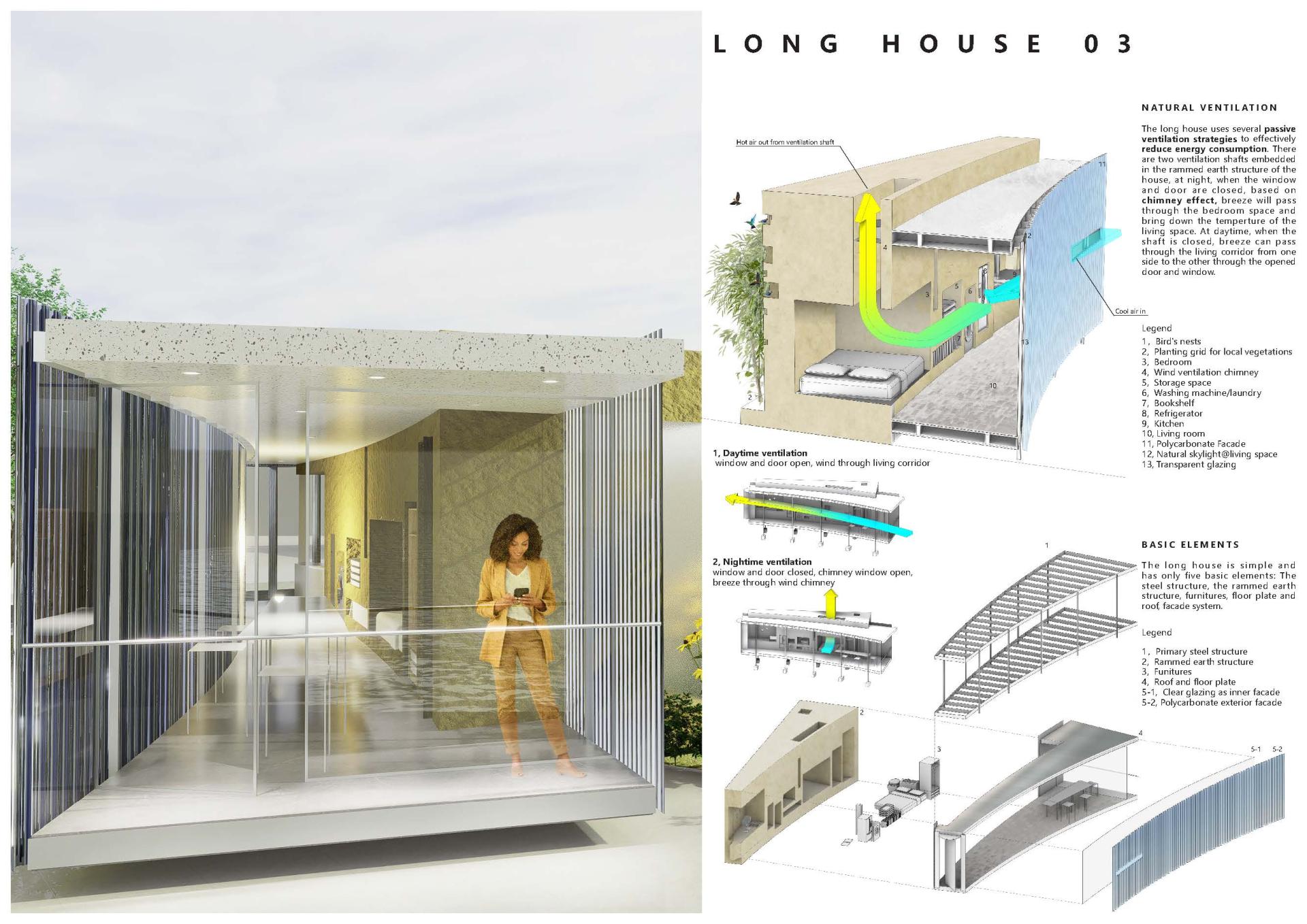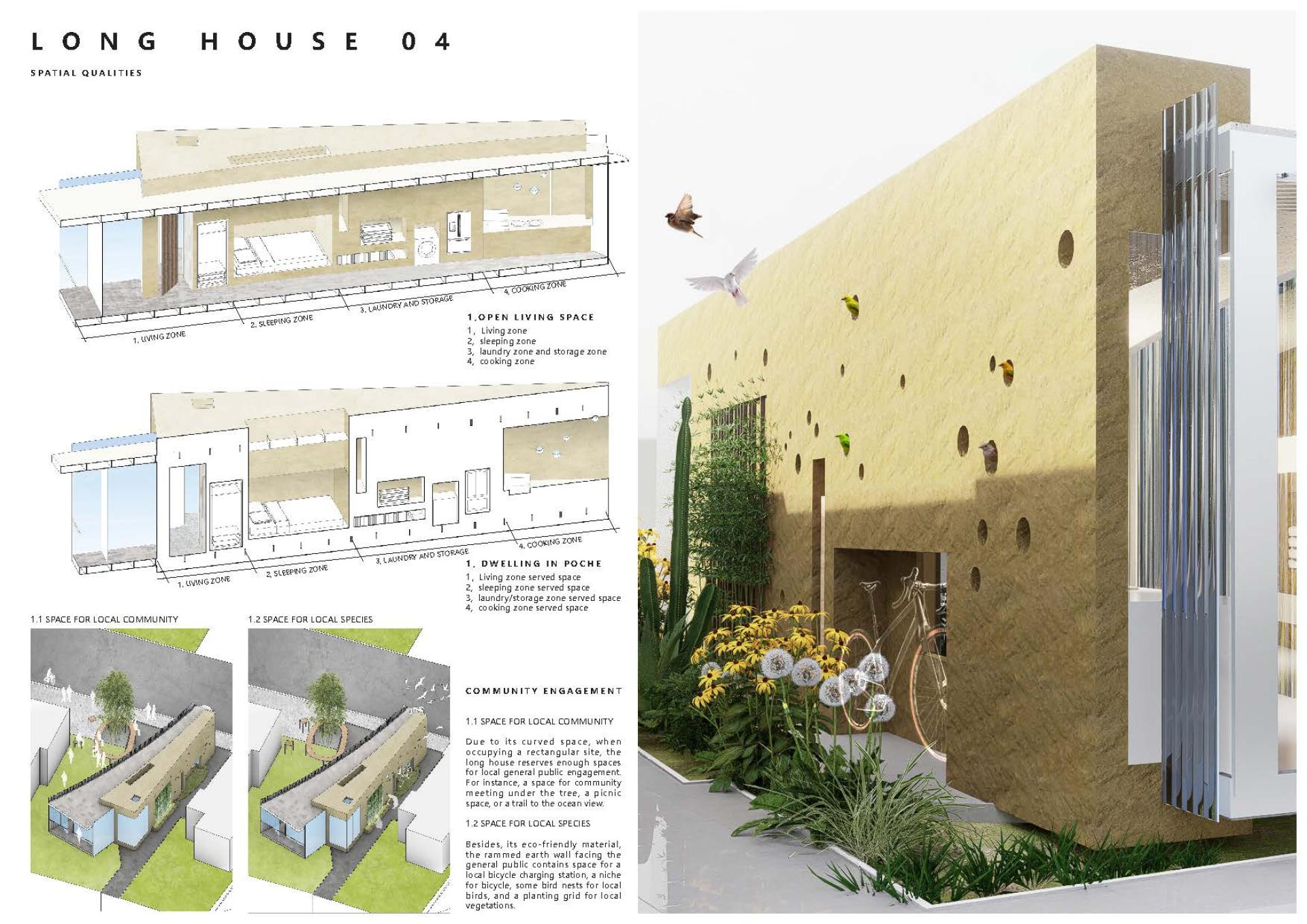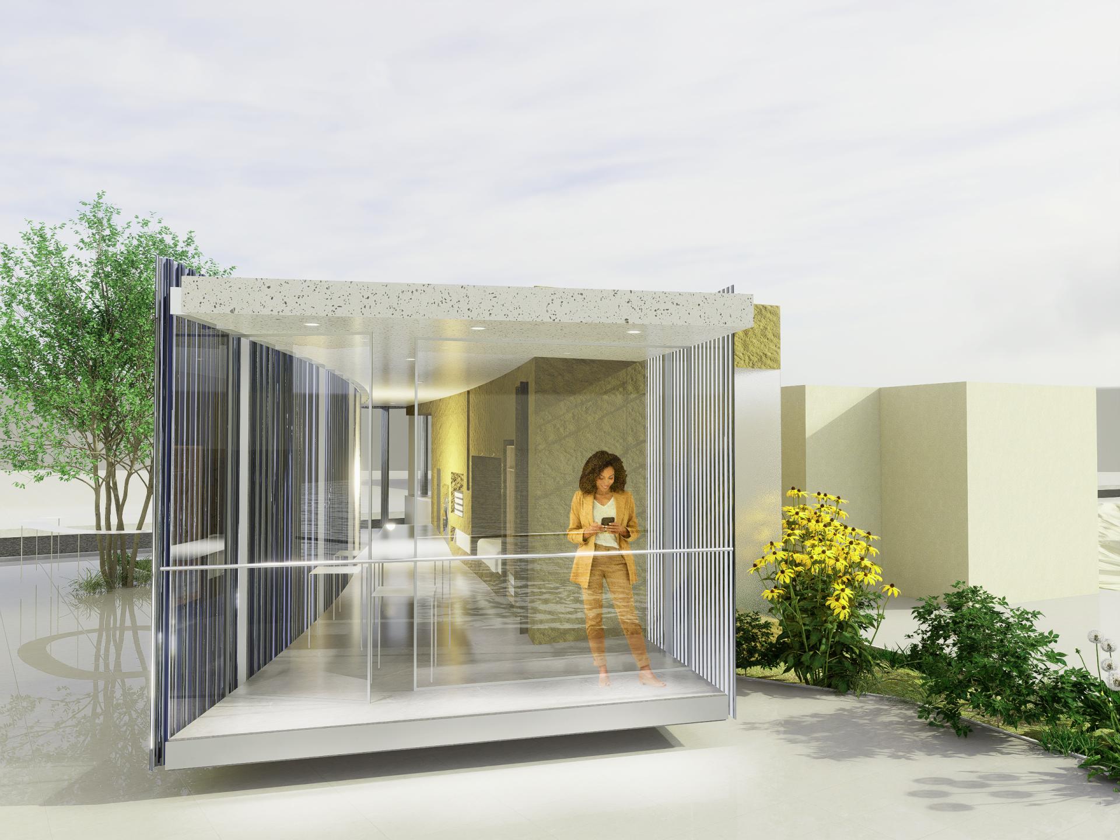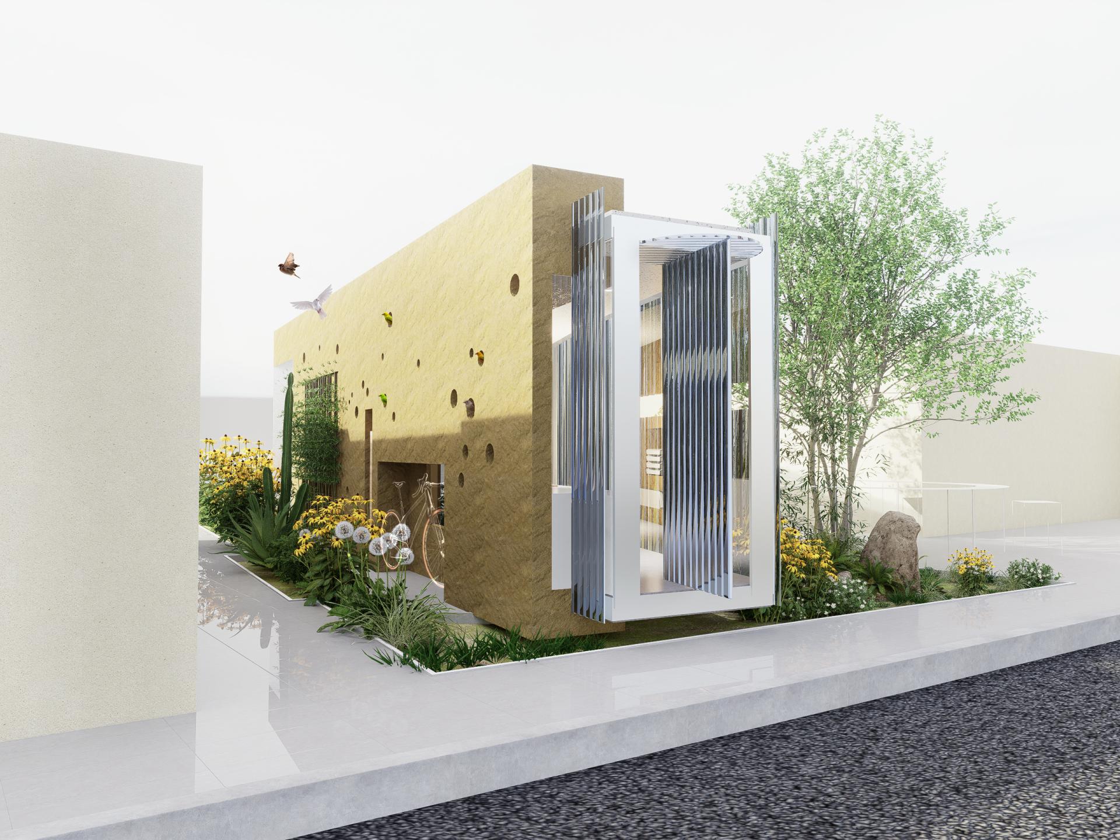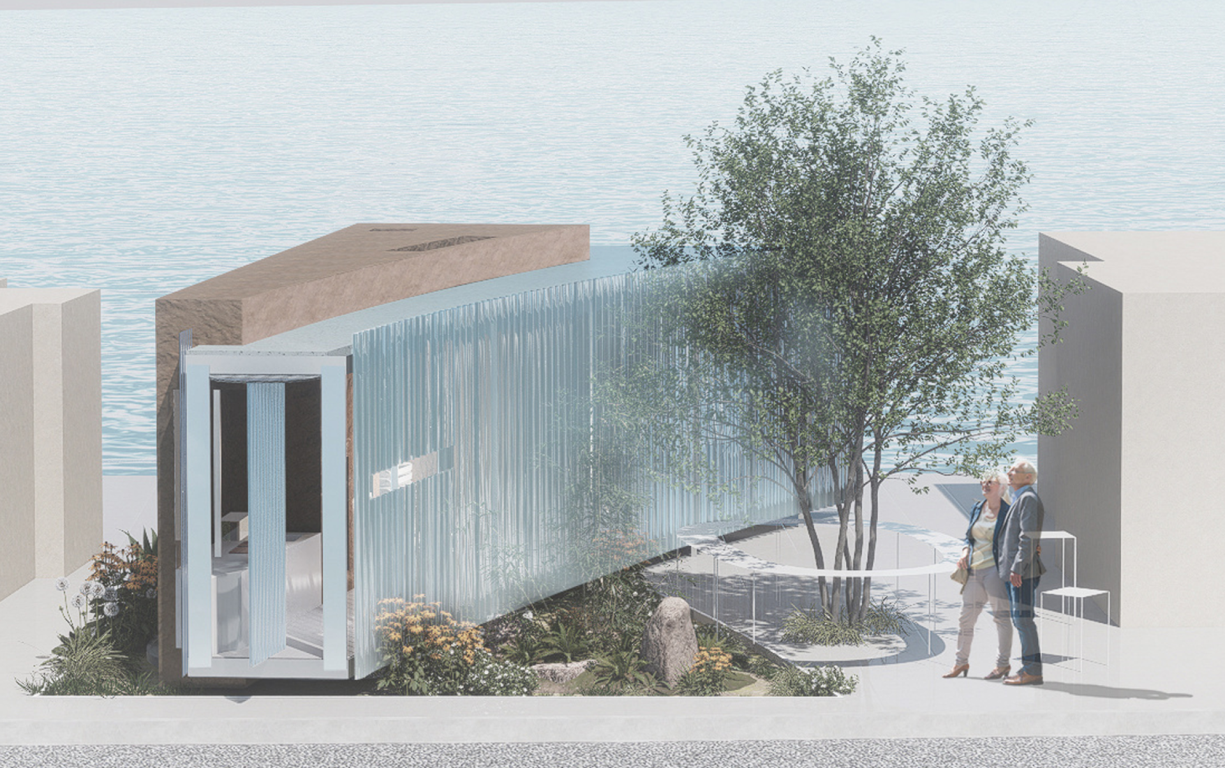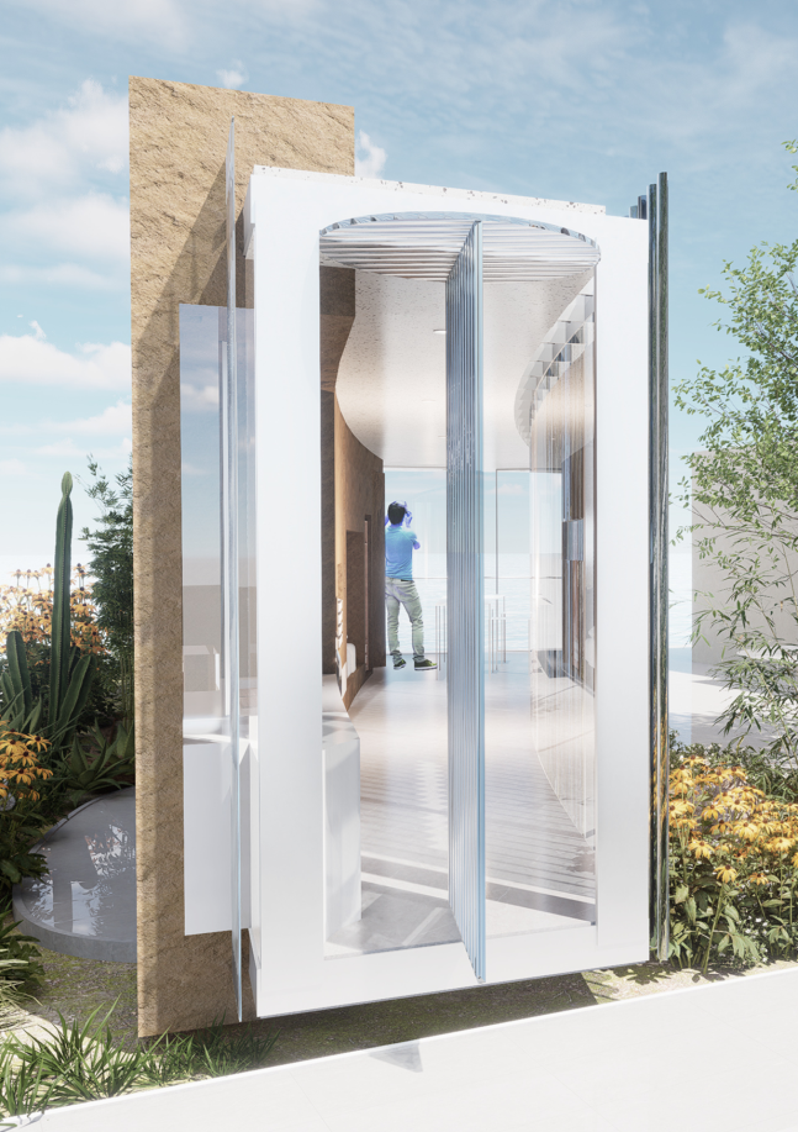2025 | Professional

Long House
Entrant Company
Anqi Wang, Ruijing Sun, Bentian Wang, Jiajun Cheng
Category
Architectural Design - Beach Houses
Client's Name
Confidential
Country / Region
United States
Situated in Topanga, CA. The long house is repeatable in similar mediterranean climate conditions elsewhere in the world, where a rectangular parcel of land, opening to the views, is partially occupied by one rammed earth bar for service spaces and an open steel bar for living space. The interstitial space between the long house and its neighbors can enhance public engagements. On one side, Spaces are added into the rammed -earth wall as a local charging station, plantation trellis for vines, nests for local birds, a niche for bicycles, etc. On the other side, there is also vast empty space for public activities
The site is in Topanga, CA. The organizational strategy is to let the entry open to the road of the local community and let the building open to the natural landscape on the other, so that the building is located in between nature and the community. This house is repeatable in any similar climate conditions elsewhere in the world, Where a 10m X 5m site is half occupied, leaving half space for the community, vegetation, and the local birds. Challenging the traditional layout of an American house, as Vincent Scully put it, that rooms organized around the living room, the long house envisages mode of a LINEAR life contained within two bars. The first bar, 10m2, is compressed and is made of rammed earth, and most of the furniture and service spaces are carved in as poche. The second bar, 15 m2, is essentially made of light steel structure with all of the possibilities of life activities contained. The two bars run side by side to each other and functionally support each other.
Credits
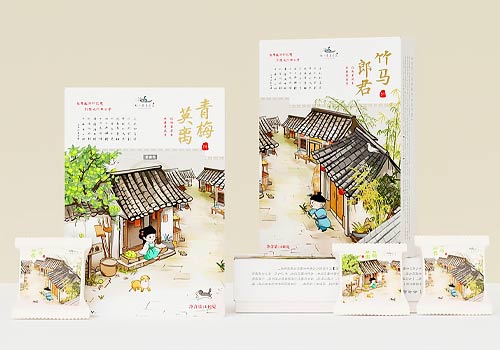
Entrant Company
Zhengzhou Qianhe Brand Management Co., Ltd
Category
Packaging Design - Snacks, Confectionary & Desserts

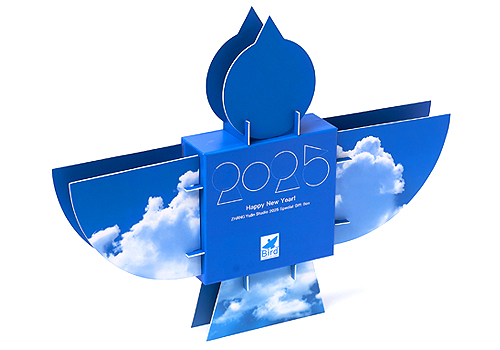
Entrant Company
CONSPROS
Category
Packaging Design - Limited Edition

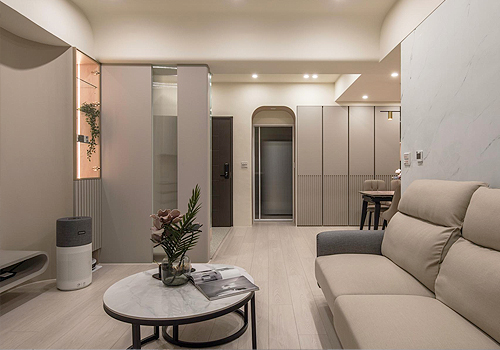
Entrant Company
Dong Sen Interior Design
Category
Interior Design - Residential


Entrant Company
HG Innovation Limited
Category
Product Design - Product Poster

