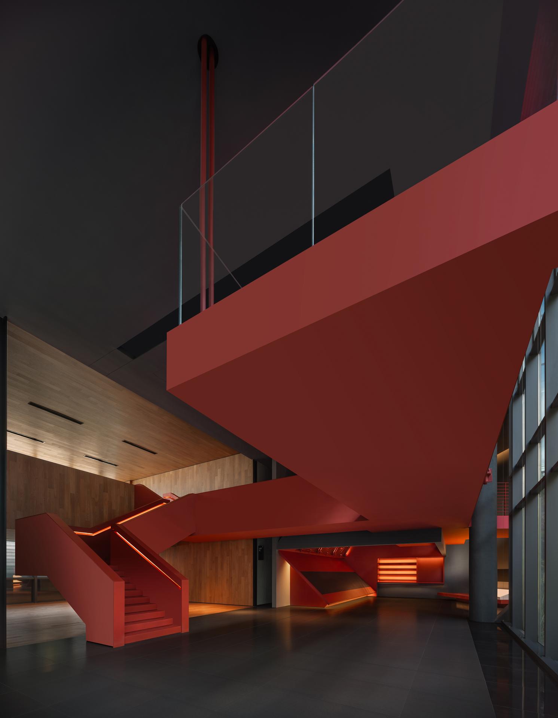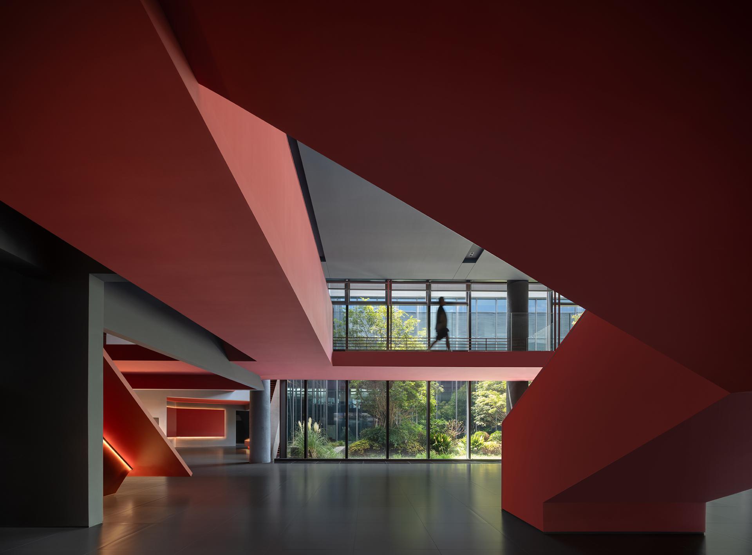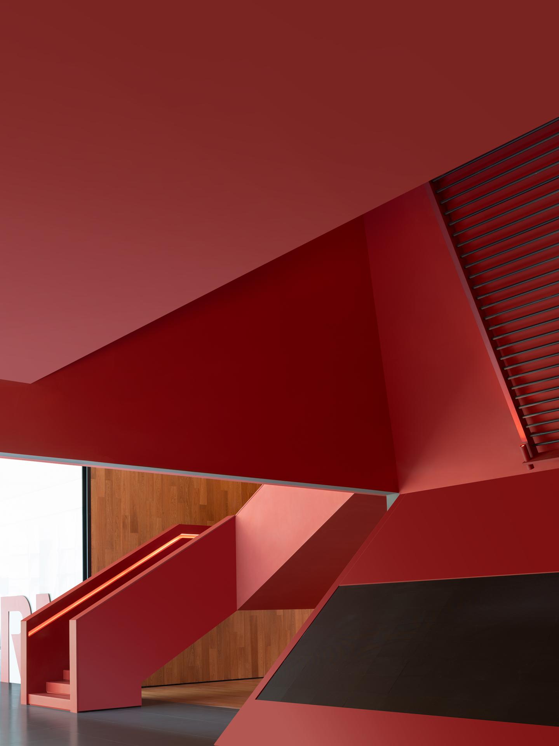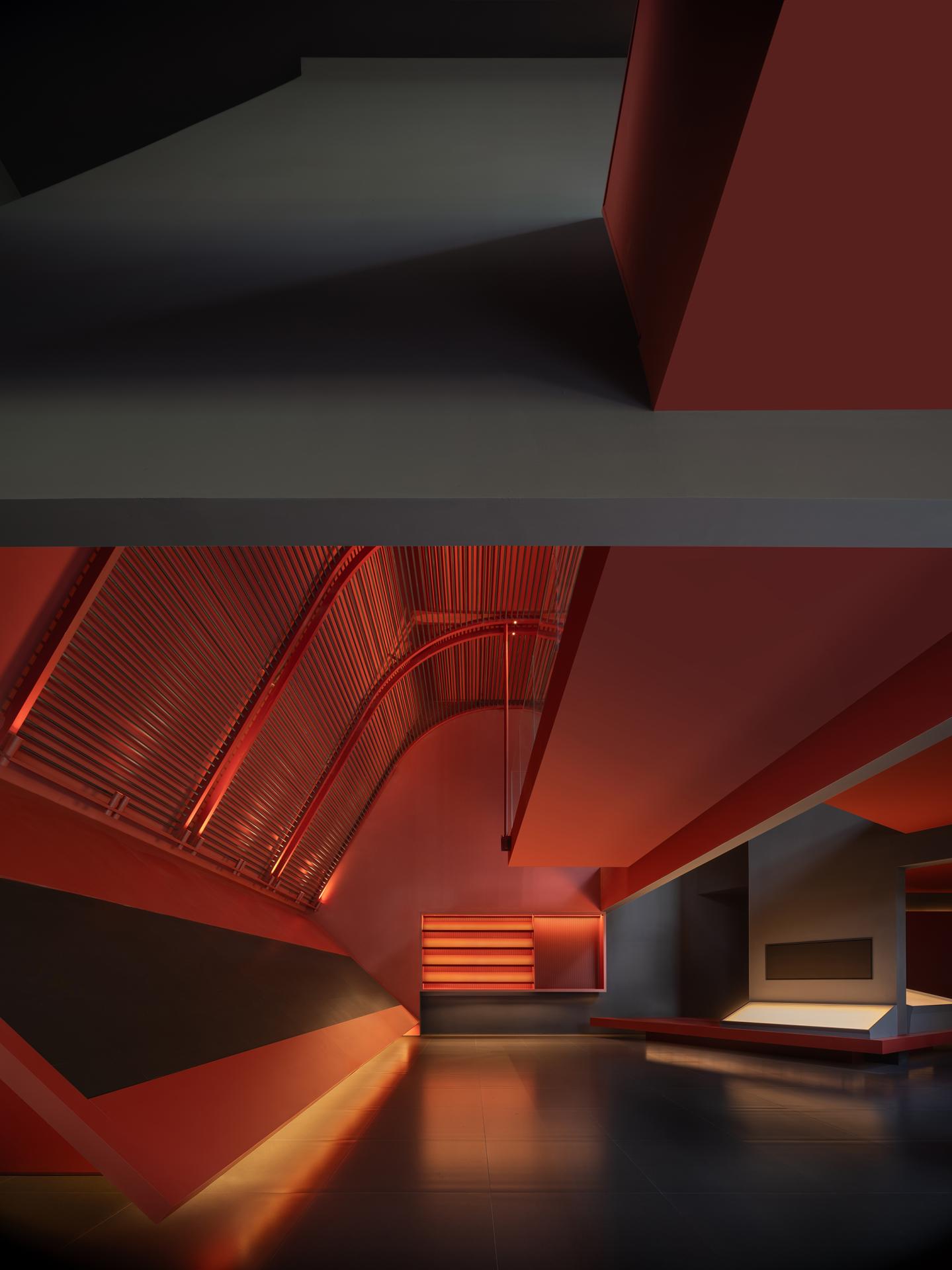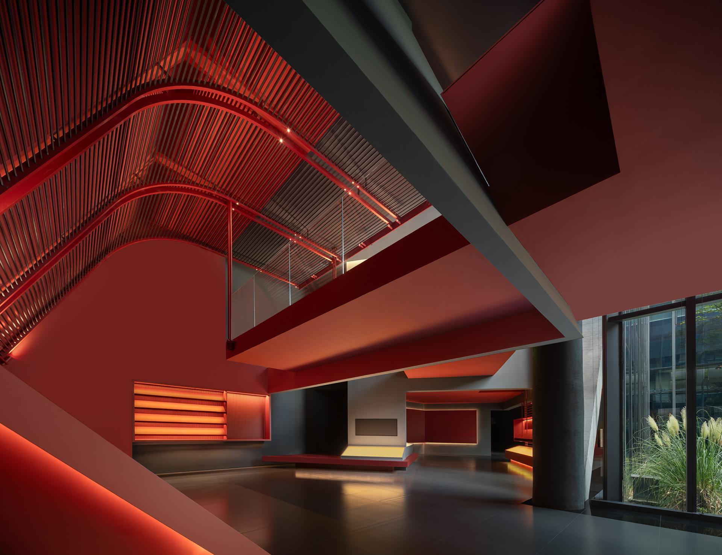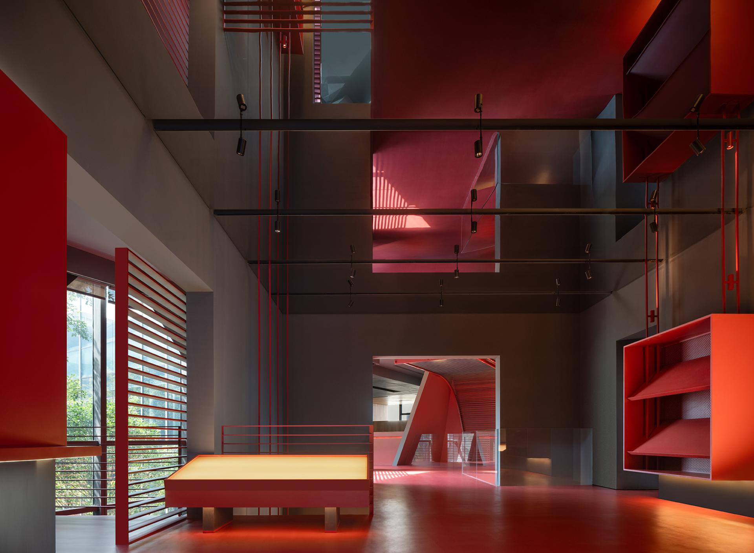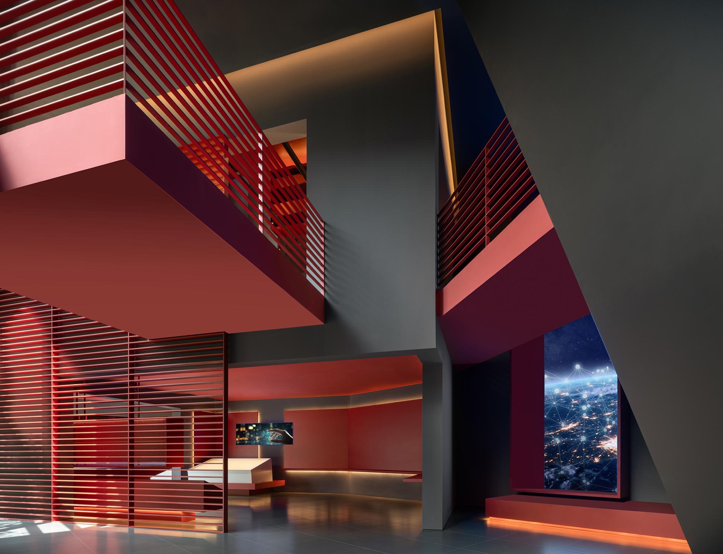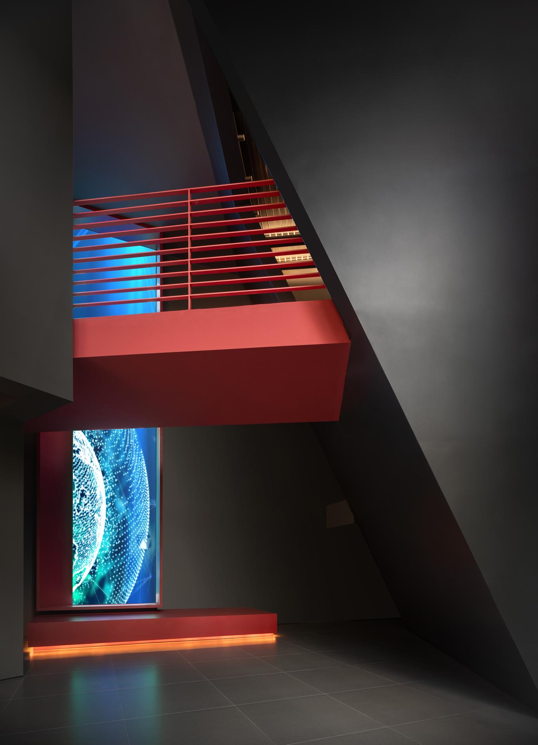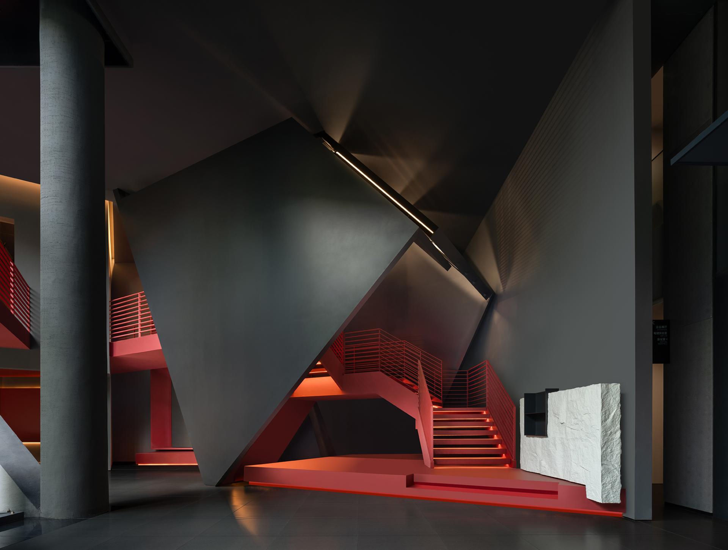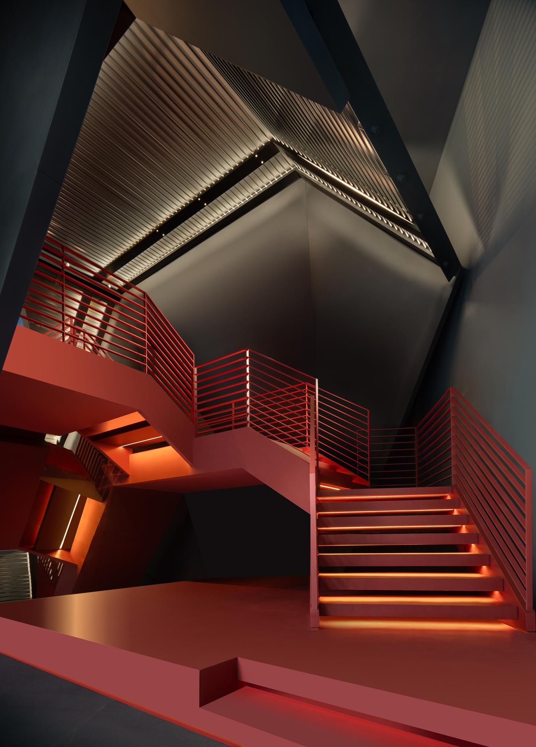2025 | Professional
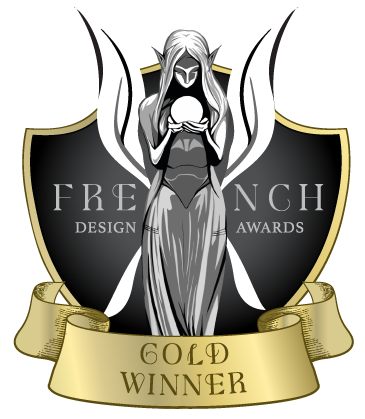
Shanghai Techstorm Exhibition Hall
Entrant Company
ONE HOUSE DESIGN
Category
Interior Design - Showroom / Exhibit
Client's Name
Country / Region
China
Techstorm offers comprehensive solutions for the new energy sector. Design team is from the perspectives of brand experience, product display, and aesthetic enjoyment, dividing and connecting the space into a series of "boxes", through dynamic exhibition routes and immersive interactive experiences, exploring the limitless possibilities of material science. Inspired by the Daoist idea of "Dao giving birth to all things", by tapping into the building's unique features and ceiling heights, designer has managed to seamlessly incorporate the exhibition concept into it. It emphasizes the site, atmosphere, emotion, materials, and symbolism to narrate the interesting relationship between people, products, space, and the natural environment.
It showcases architectural beauty and grandeur. The cantilevered structure, combined with geometric forms and an array of elements, results in a composition of intricate and varied divisions and arrangements. By laying out a vast expanse of red and integrating multiple functions, the display shelves is both the main exhibit carrier and a decorative element.
Sustainability is a core principle that Techstorm adheres to. It is presented as a carbon-neutral landscape courtyard enclosed within the building, and exhibition units create a continuous dialogue with the building and courtyard, fostering a deeper integration between the space and nature.
By strategically placing covered bridges, the various "boxes" are interconnected, creating a seamless flow between different spaces while also providing a buffer and transitional zone. The second floor boasts an interior balcony, fostering a dialogue between upstairs and downstairs, indoors and outdoors. The central exhibition area on the second floor draws inspiration from the concept of a kaleidoscope. The ceiling is adorned with mirrors, that alleviates any feelings of confinement while harmoniously integrating recessed lighting. The metal strips on the vertical spaces run from top to bottom, serving as both a suspension support and a continuous element.
The sculptural installations integrated into the stairwell and steps serve as a new design element for the transportation hub, creating a continuous circulation. This design mirrors the company's commitment to a green, circular footprint. The juxtaposition of regular blocks and irregular shapes infuses the space with a sense of energy and beauty.
Credits

Entrant Company
FOR YOU INTERNATIONAL MARKETING CO., LTD
Category
Product Design - Beauty & Cosmetic Products

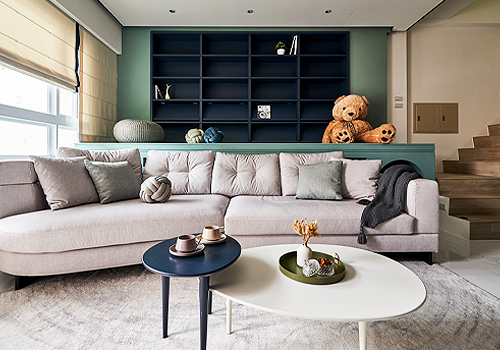
Entrant Company
Jhan Yuan Interior Design
Category
Interior Design - Residential


Entrant Company
Volkswagen(China)Investment Co., Ltd. - ONE IT Region China
Category
Conceptual Design - New Category: APP

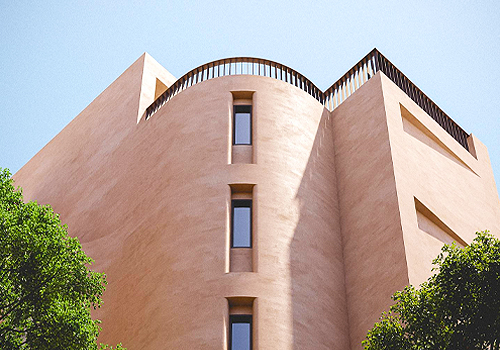
Entrant Company
YUJU DEVELOPMENT
Category
Architectural Design - Residential

