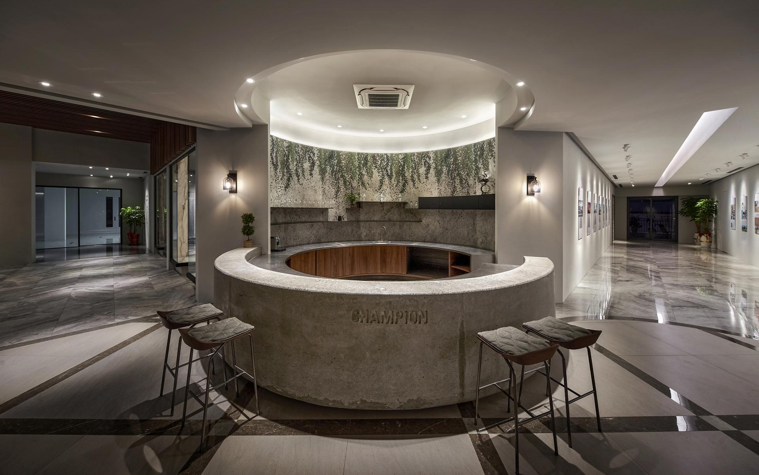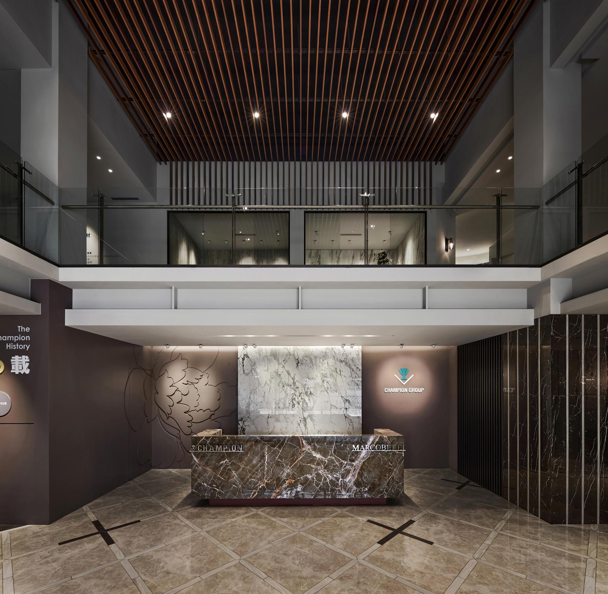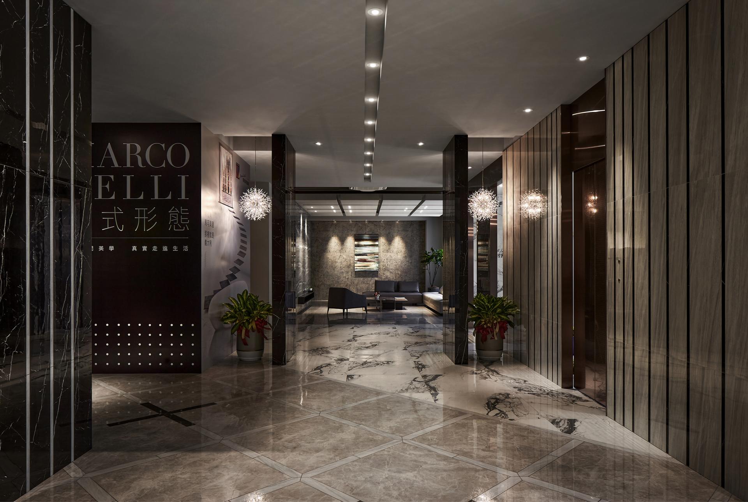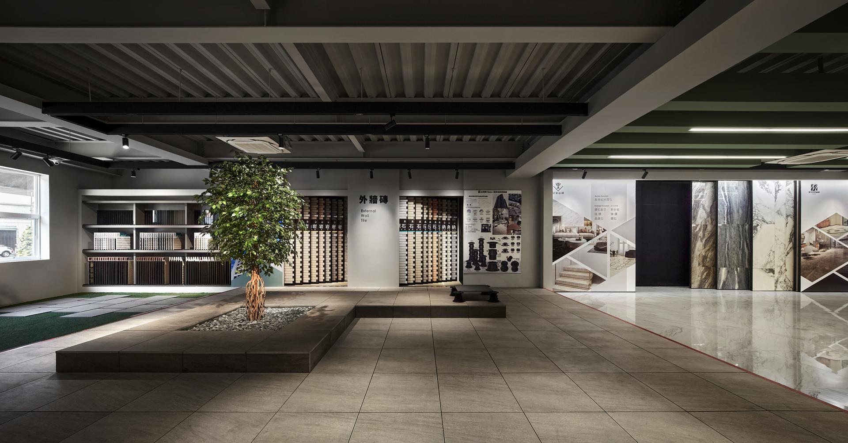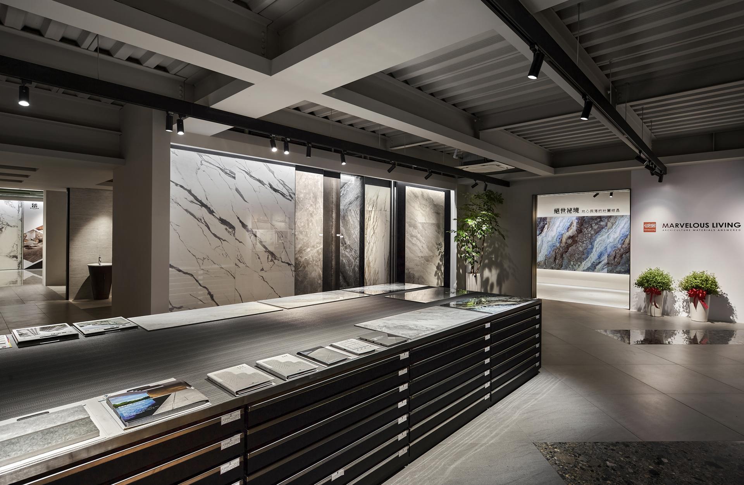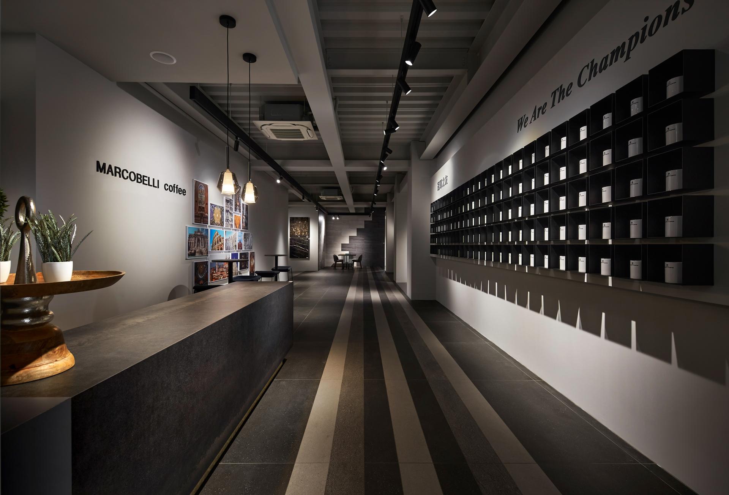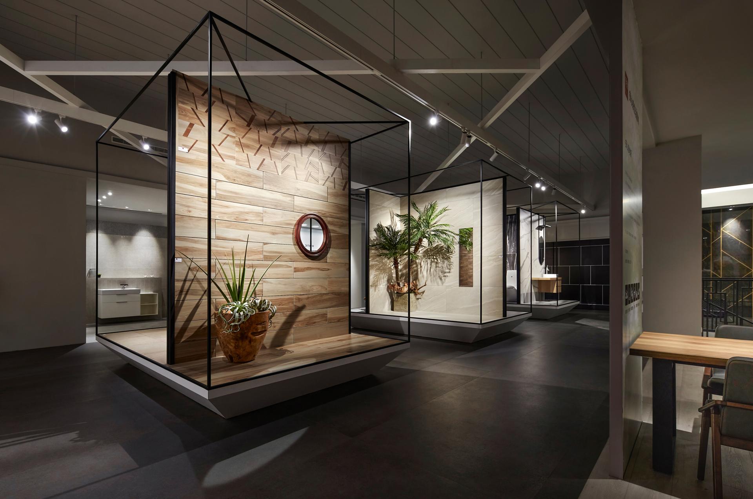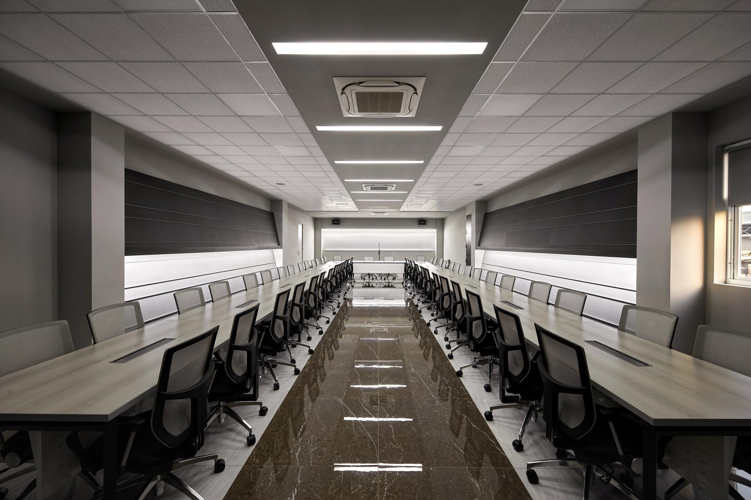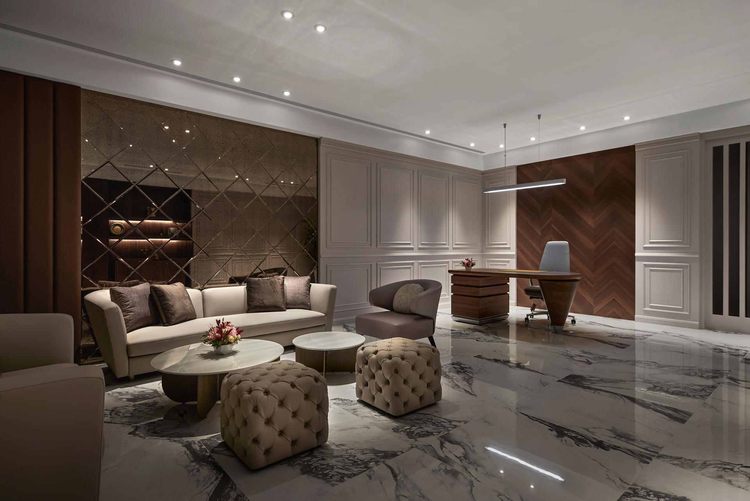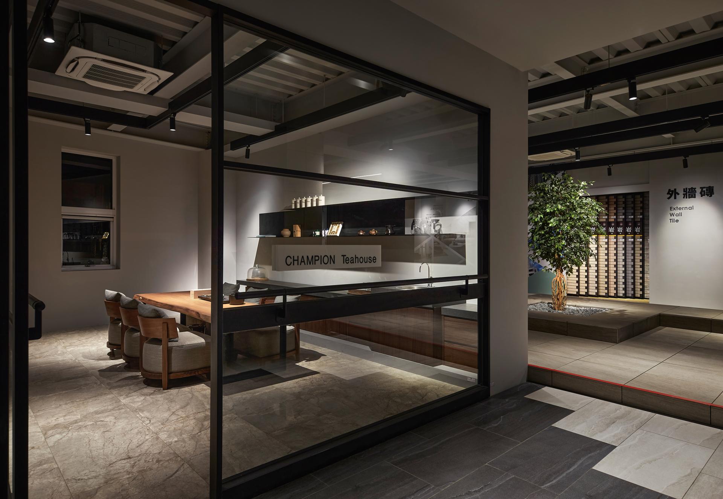2024 | Professional
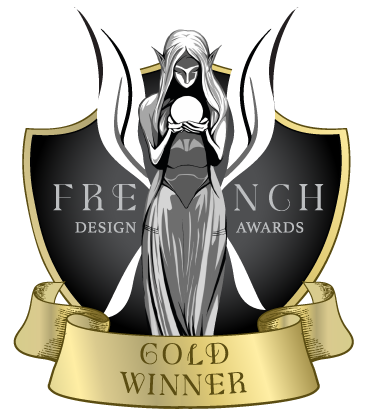
Champion Building Materials South Flagship Store
Entrant Company
Er Yu Design Co., Ltd
Category
Interior Design - Commercial
Client's Name
Country / Region
Taiwan
The project is a tile exhibition center covering an area of 2,644.6 square meters. The owner's request is to display the products faithfully and allow visitors to find the right items quickly. The designer used materials developed by the brand to build the project. The high ceilings of the reception area and the stone pattern give the space a sense of prestige and honor like a high-class hotel. Next, the designer planned three main routes to match the three brand zones. Unlike the traditional flat presentation of tiles, the three-dimensional window design creates an everyday living scene, allowing people to peek into the world of tiles. This approach integrates commercial branding with interior design.
Taking into account the needs of the staff, in addition to the office, there is a medium-sized and a large meeting room. The two meeting rooms are separated by sliding doors to serve different numbers of participants to ensure spaciousness and comfort. The lounge area allows staff to take a break from their busy schedules and enjoy a cup of tea before moving on.
Credits
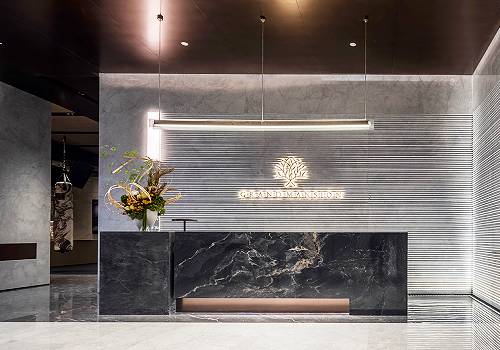
Entrant Company
MTO DESIGNWORKS
Category
Interior Design - Commercial

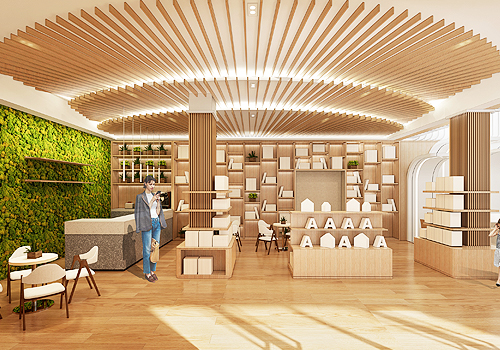
Entrant Company
Beijing Shangchen International Space Design Co.,Ltd Wuhan Branch Office
Category
Interior Design - Living Spaces

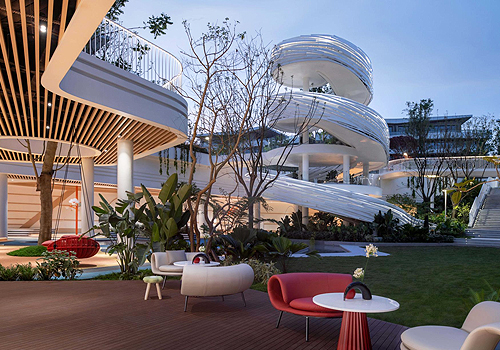
Entrant Company
Chongqing Blues Urban Landscape Planning & Design Co., LTD
Category
Architectural Design - Sustainable Landscaping

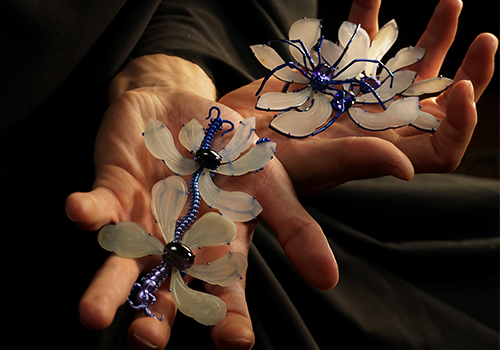
Entrant Company
Beijing Zhenmei Zhenpin Jewelry Co., LTD
Category
Product Design - Jewellery

