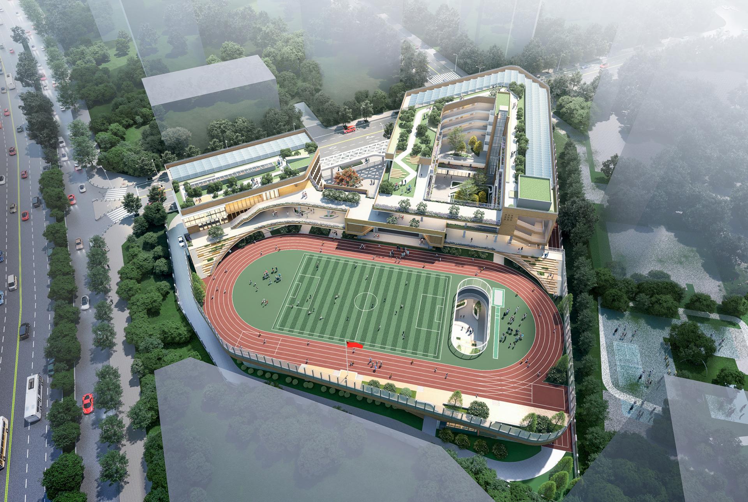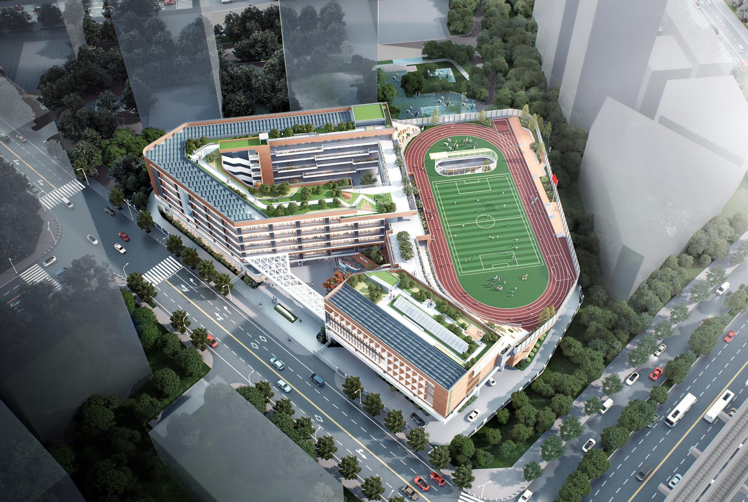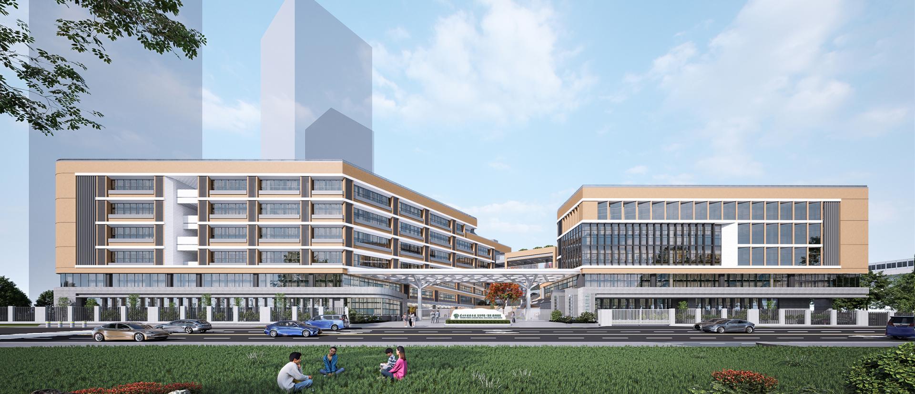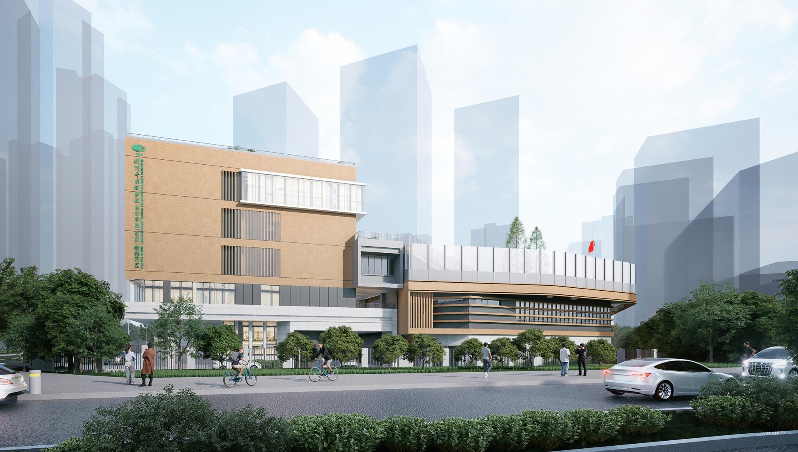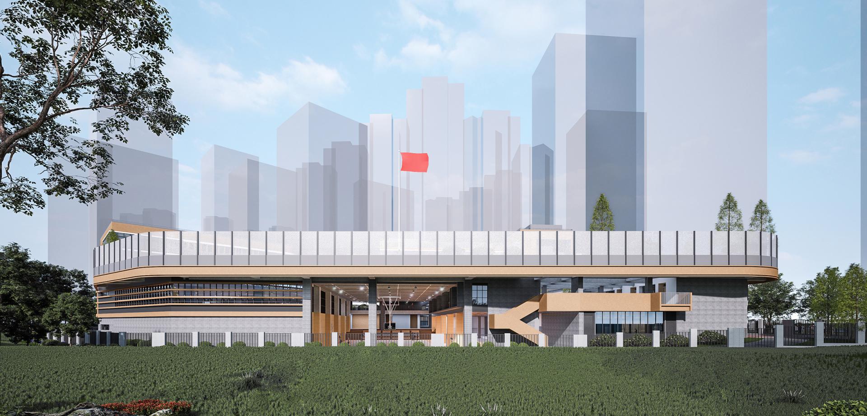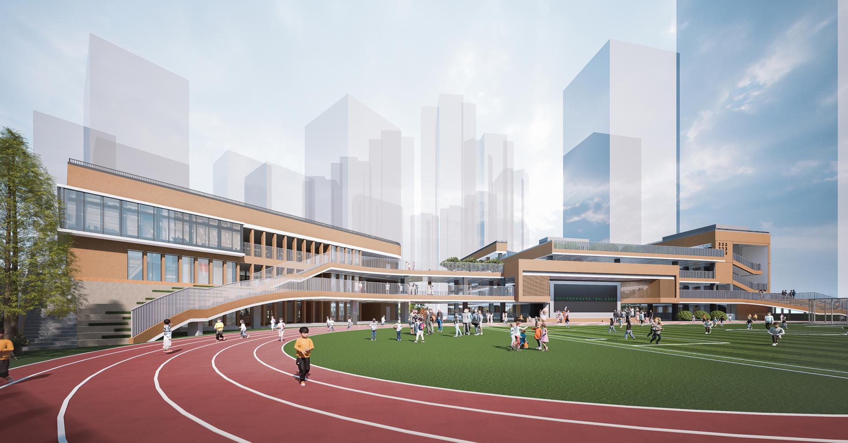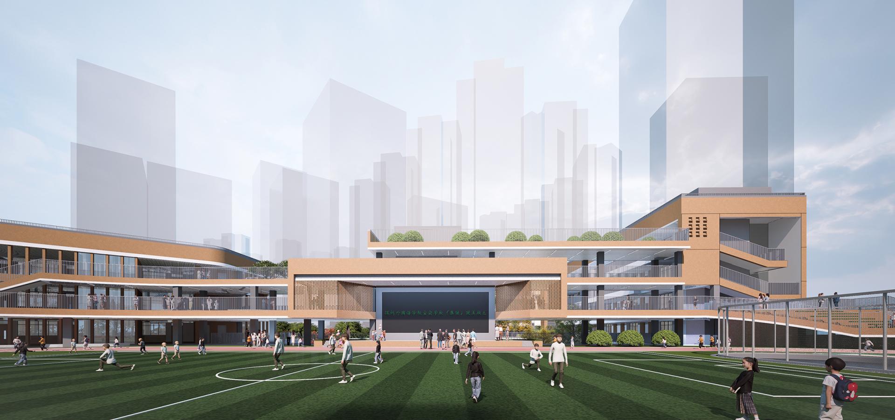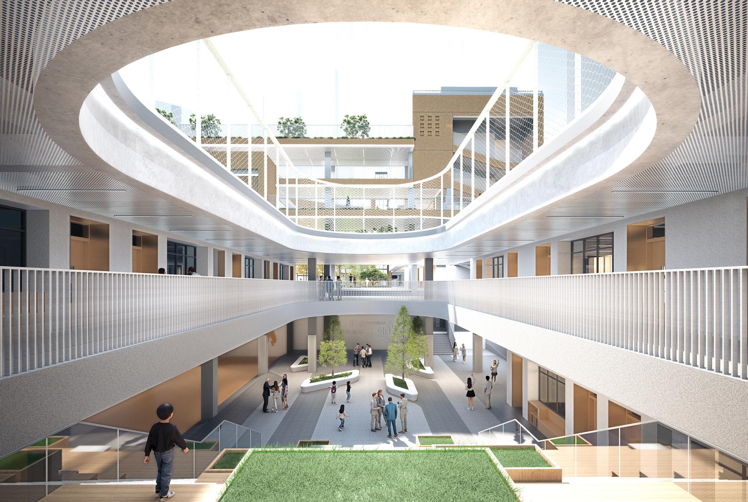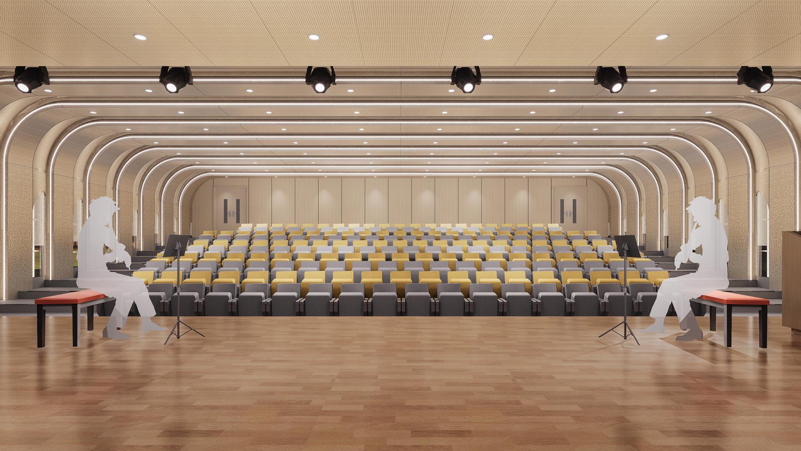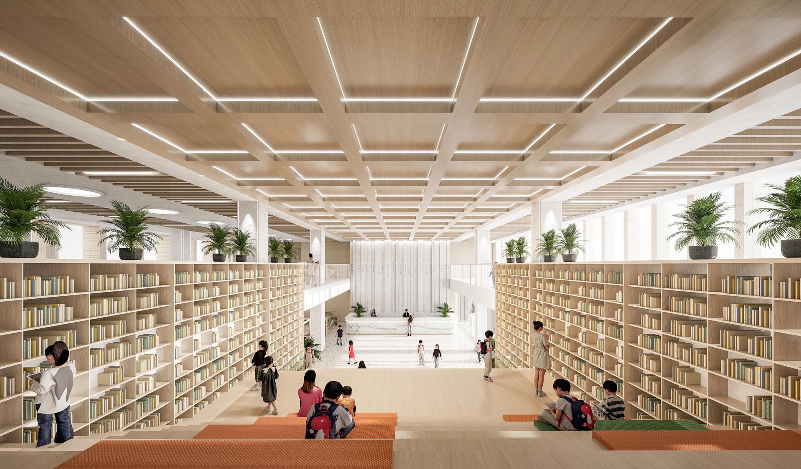2025 | Professional
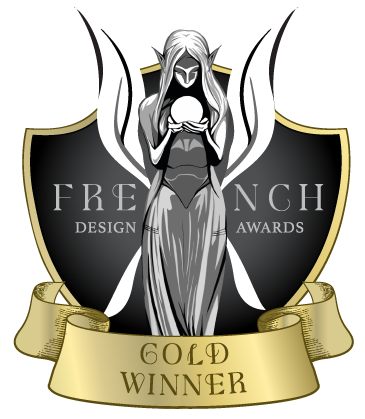
Ocean Community School New Construction Project
Entrant Company
CMAD Design Group
Category
Architectural Design - Educational
Client's Name
Bureau of Public Works of Bao'an District, Shenzhen
Country / Region
China
The project is situated in Shenzhen, characterized by an irregularly shaped site and a noisy urban traffic environment.The completed project will serve as a campus of Shenzhen Foreign Languages School Group. Depend on site analysis and research on the frequency of campus function usage, the design adopts a “contextual adaptation” strategy to create a high-quality, efficient layout of campus functions. The general teaching area is arranged in a U-shaped courtyard configuration, establishing a tranquil and efficient teaching core. Staggered cantilevered walkways, integrated with green platforms, form diverse spaces for teacher-student interaction and activities. The comprehensive teaching area which is lower usage frequency,employs an internal corridor layout to mitigate noise interference from urban traffic. Effective ecological strategies are implemented to provide high-quality campus activity spaces. The sports and teaching area adopts a double-plan elevated design, creating multi-dimensional sports spaces while offering sheltered, cool environments for physical activities. Skylights on the southern playground form a sunken small theater, and the transparent elevated floors generate shaded “grey spaces” that adapt to the regional climate. This is a campus with playful and engaging spaces. A “Smart Corridor” connects various functional zones, serving as an extension of teaching and sports spaces. Interspersed within it are curved stepped stands, elevated podiums, and cascading green platforms, fostering integration between teaching and sports areas and blending learning with recreation. Efficient vertical garden paths break down inter-floor barriers, resulting in a playable vertical “Oasis Campus.” The project addresses critical constraints including a compact and irregular site configuration along with strict cost limitations.Through strategic architectural solutions—featuring rational form planning, functional zoning with dynamic/static separation, optimized circulation, modular structural systems, and distilled integration of the Group’s design elements—it establishes a group-consistency campus characterized by compact efficiency, spatial comfort, cost effectiveness, and architectural elegance. The project is designed in compliance with China’s Two-Star Green Building Standard, utilizing photovoltaic carbon-reduction technology and prefabricated construction methods to achieve goals of energy conservation, reduced building energy consumption, decreased carbon emissions, and accelerated construction.
Credits
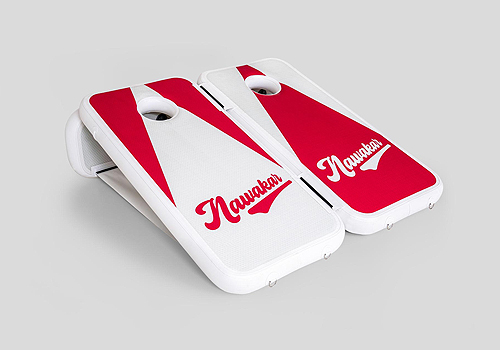
Entrant Company
WEIHAI FUNWATER OUTDOOR CO., LTD
Category
Product Design - Toys & Games

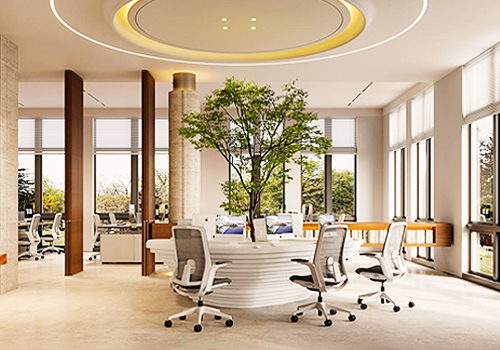
Entrant Company
MURi Design
Category
Interior Design - Office

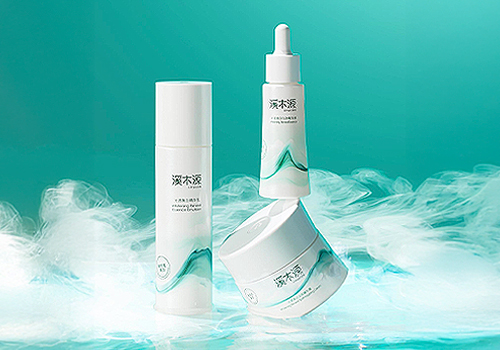
Entrant Company
Nuo De Su Yuan (Guangzhou) Biotechnology Co., Ltd.
Category
Packaging Design - Beauty & Personal Care

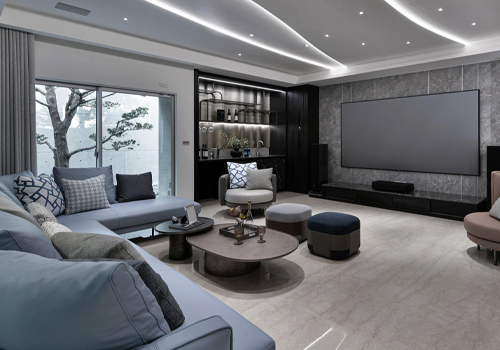
Entrant Company
YUNG HSU INTERIOR DESIGN
Category
Interior Design - Residential

