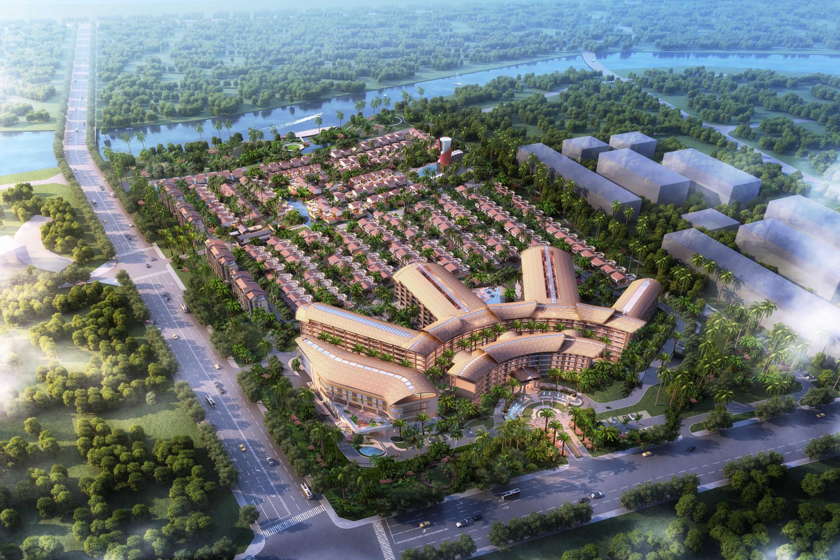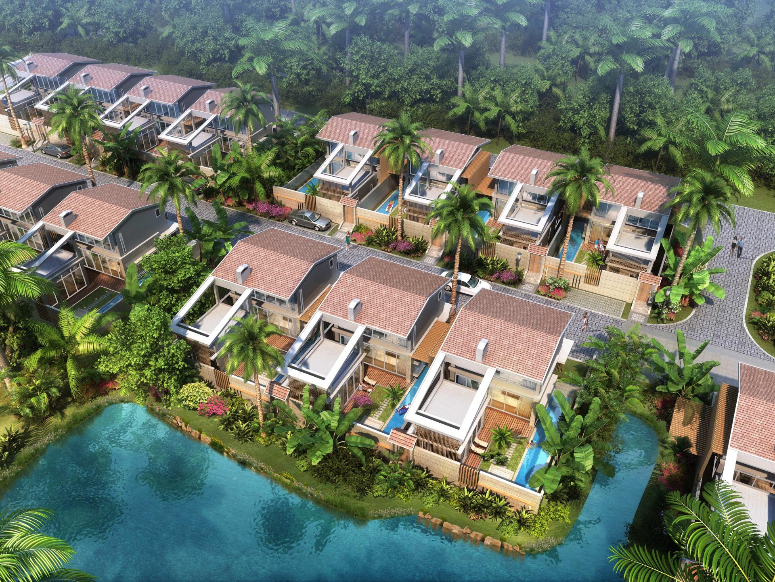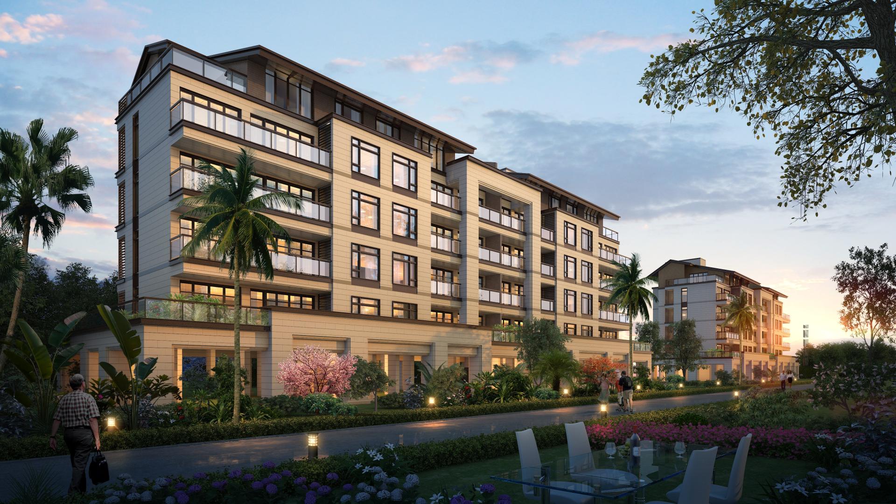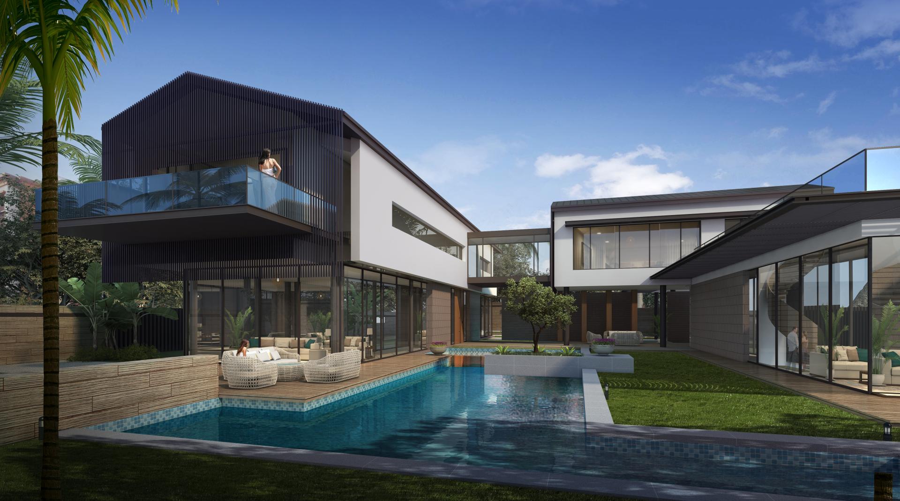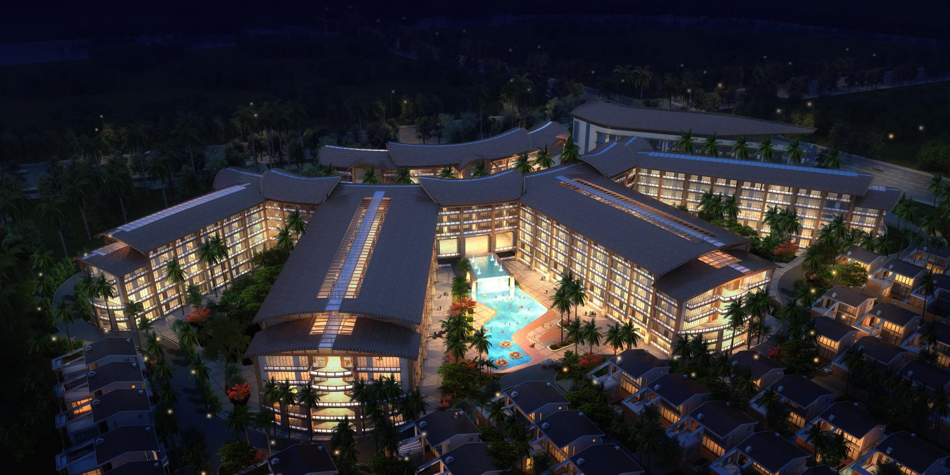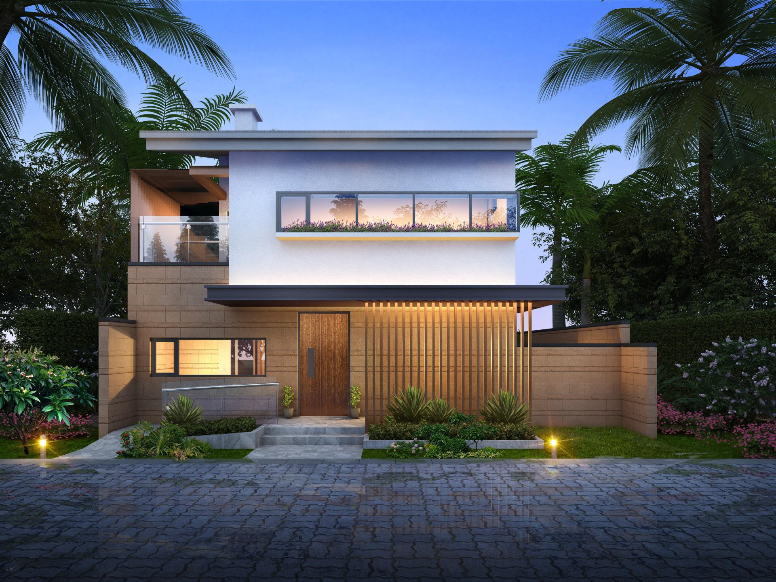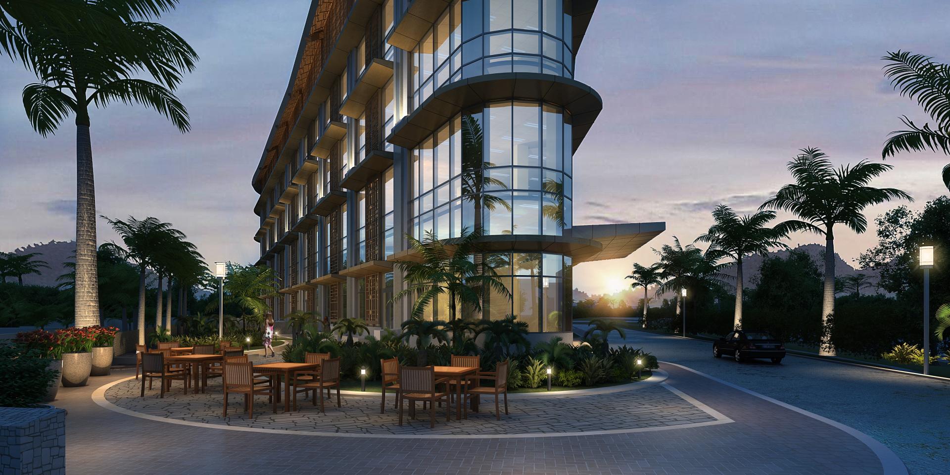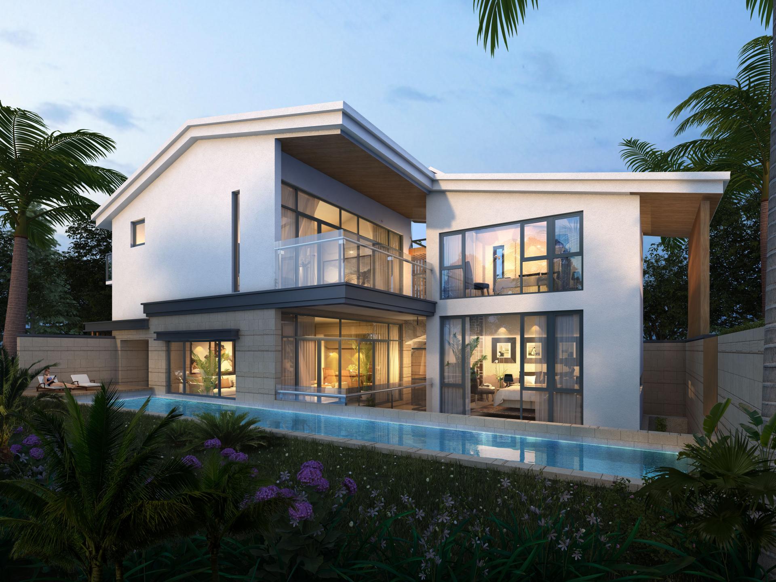2025 | Professional
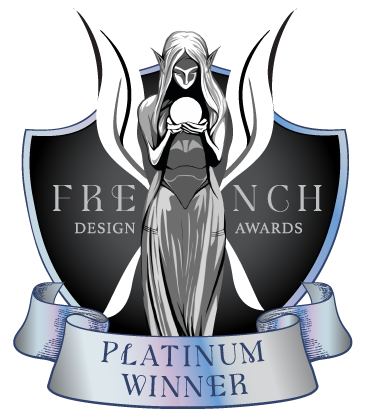
Sanya China Life Jiayuan · Yijing
Entrant Company
Shanghai Kaihe Planning and Design Co.,Ltd.
Category
Architectural Design - Mix Use Architectural Designs
Client's Name
China Life (Sanya) Health Investment Co., Ltd.
Country / Region
China
Set in the lush tropical climate of Sanya, Hainan, the Sanya China Life Jiayuan · Yijing project redefines the future of senior living in China. Designed as a five-star residential health and wellness community, the project integrates rehabilitation, healthcare, leisure, and retirement into a vibrant, nature-driven environment. It addresses the accelerating aging trend in China through a design philosophy rooted in de-institutionalization and de-medicalization, offering a dignified, engaging lifestyle for the elderly.
The core concept draws inspiration from classical Chinese philosophy—“a meandering stream where wine cups float, and paradise on both shores”—evoking a poetic, naturalistic living experience. The planning adopts a "green island" layout, with winding waterways naturally dividing the site into distinct functional zones while enhancing ecological integration. This fosters both spatial clarity and emotional comfort, empowering seniors to feel a strong sense of place and belonging.
Architecturally, the design is inspired by traditional Li ethnic forms and coastal vernaculars. The main rehabilitation and nursing buildings unfold like a nurturing hand—symbolizing care and connection—while the structures radiate toward the ocean, maximizing garden and sea views. Sloped roofs, natural wood textures, and locally sourced stone reinforce a warm, resort-like ambiance that blends wellness with the familiarity of home.
Key spatial typologies include medical zones with a health lecture hall and 100-bed rehabilitation unit, hotel-style residential wings enriched with community learning centers, and a vibrant support zone with preserved local heritage elements like the Olympic Torch Plaza, repurposed as a cultural pavilion. Flexible modular layouts and enhanced corridor lighting promote accessibility, reduce isolation, and support social interaction.
Sustainability is embedded at every level. The project follows China’s Green Building Evaluation Standards and employs permeable paving, rainwater harvesting, solar energy, and passive cooling strategies. Indigenous plants and sponge city systems ensure ecological resilience, while material selections prioritize low-carbon, weather-resistant, and recyclable components.
By fusing classical aesthetics with modern healthcare, and sustainability with emotional design, Jiayuan · Yijing delivers a holistic senior lifestyle community where culture, care, and comfort converge.
Credits

Entrant Company
HP Inc
Category
Product Design - Computer & Information Technology

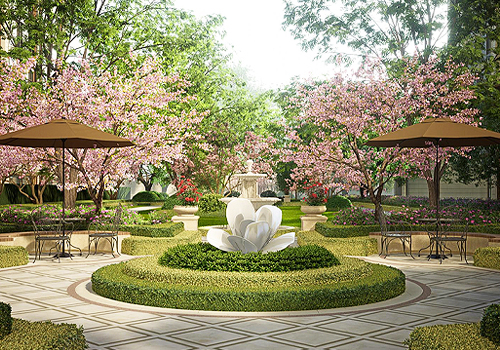
Entrant Company
Shanghai Jianyuan Landscape Planning and Design Co., Ltd
Category
Landscape Design - Residential Landscape

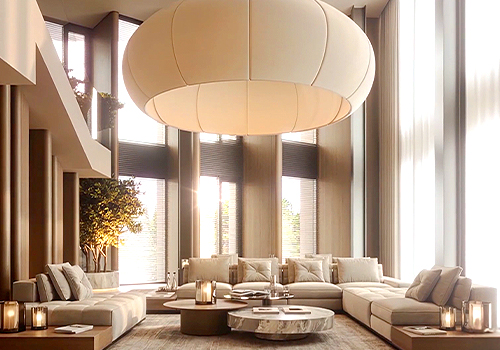
Entrant Company
VPROEKTE
Category
Interior Design - Living Spaces

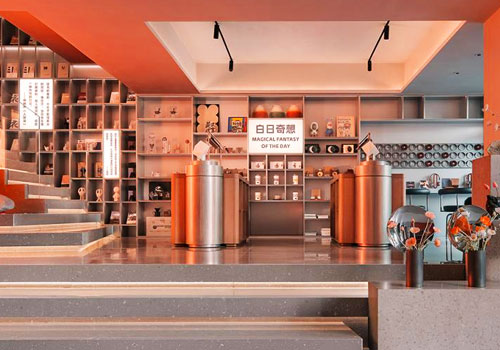
Entrant Company
Guangzhou Dapu Art Design Co., Ltd
Category
Interior Design - Commercial

