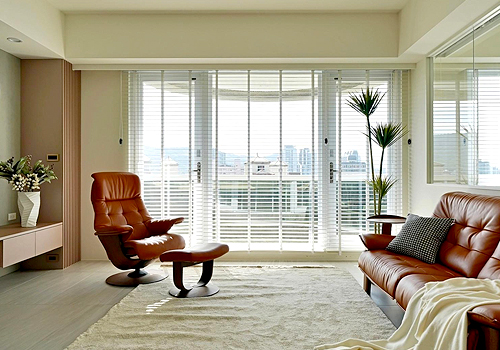2025 | Professional

Conservation refurbishment and conversion of Planie children's house
Entrant Company
Dannien Roller Architekten + Partner PartGmbB
Category
Architectural Design - Educational
Client's Name
City of Reutlingen
Country / Region
Germany
The two-storey building was constructed in 1887 as a villa for the merchant Alfred Knapp. The architect Markus Zimmermann created a brick building with a sandstone structure and kneeling storey with a hipped roof in the style of the Italian Renaissance. Set back from Planie street, it is surrounded by a park-like garden. The building, together with the garden and enclosure, is a listed building due to its high bourgeois architecture.
Today, the building is used as a municipal day care centre for four groups. There is now an exercise room in the basement and the staircase has been brought up to the latest fire safety standards. The sanitary facilities were completely renovated, and a new children's kitchen was built on the ground floor next to the canteen kitchen. This was placed on the site of the historic fireplace and picks up on the theme in terms of design through a fireplace-like formulation of the built-in furniture.
The historic wooden doors, wooden windows, wooden paneling and skirting boards were given a white paint finish and run like a connecting ribbon throughout the entire building. The rooms are adapted to the building in different pastel hues.
The roof was refurbished, and all building surfaces were restored. A new entrance canopy completes the building.
Many materials were carefully removed, reused and supplemented, which not only preserved the historical charm, but also supported the sustainability of the project.
The recycling of materials was a high priority. For example, existing roof tiles were carefully removed, stored and reinstalled. The new tiles to be replaced were engobed in the same color.
In the interior, the acoustic ceiling panels from an external school project could be reused.
Floor coverings such as terrazzo floors and parquet were refurbished, and the linoleum was neatly cut out in damaged areas and graphically replaced in similar colors.
Doors from the stairwell that had no fire protection were carefully removed and reused as room doors.
The new fire doors have consciously been inserted as new black-grey steel and glass framed doors.
Credits

Entrant Company
Alpha integrated Ltd.
Category
Conceptual Design - Exhibition & Events


Entrant Company
Beijing Huayu Culture Co., Ltd.
Category
Product Design - Bakeware, Tableware, Drinkware & Cookware


Entrant Company
iFLYTEK CO.LTD.
Category
Product Design - Smart Technologies


Entrant Company
Yunde Interior Design
Category
Interior Design - Residential










