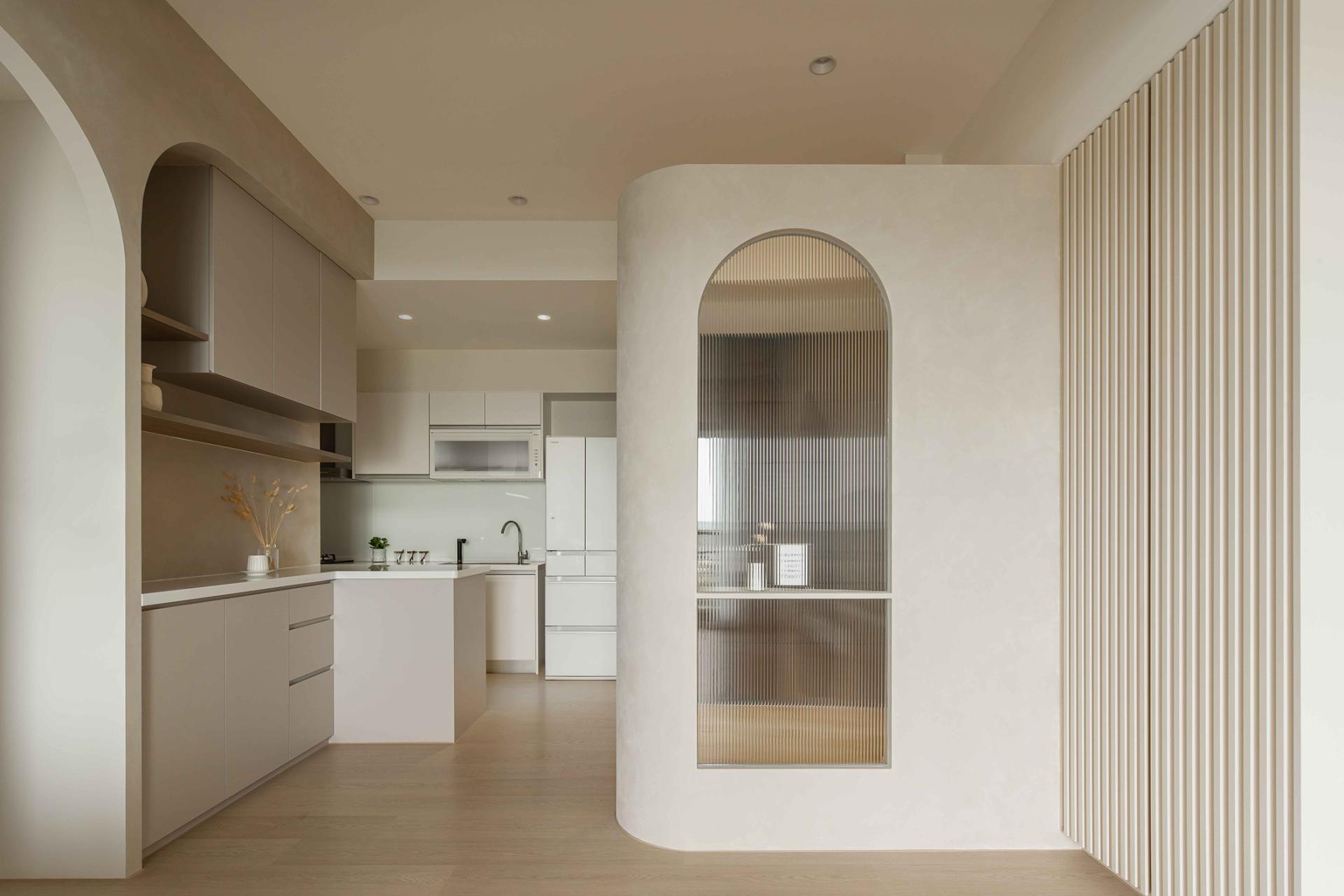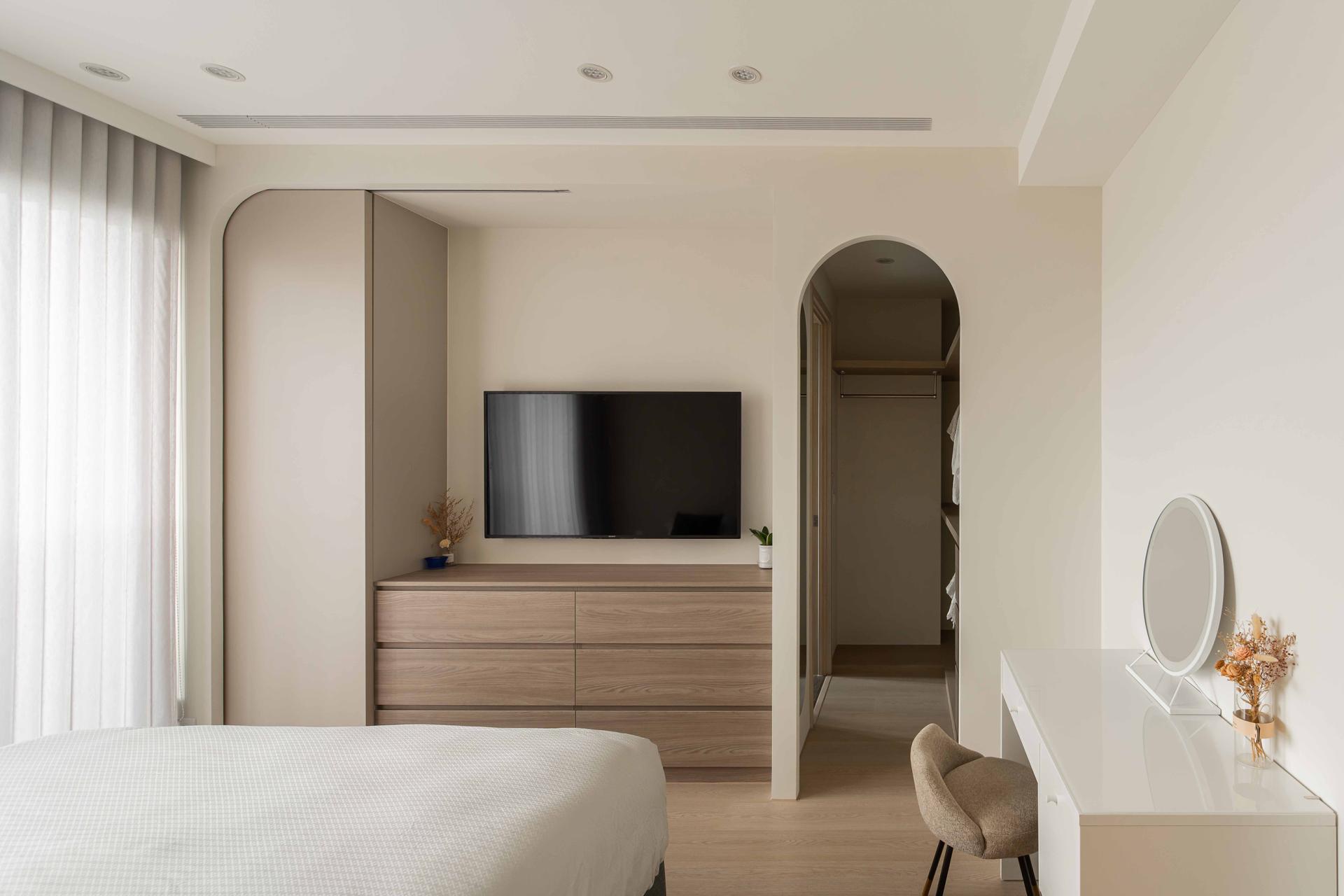2025 | Professional
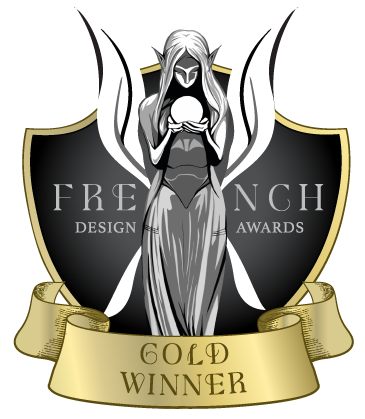
Moistened Luminosity
Entrant Company
yu chu interior design
Category
Interior Design - Residential
Client's Name
Country / Region
Taiwan
This interior design project features a beautifully designed residence that faces north. The design team skillfully employed curved lines throughout the space, harmoniously pairing them with soft, milky colors to evoke a simple yet refreshing and warm atmosphere. To effectively address the challenges of wind pressure and privacy that are characteristic of north-facing homes, the team thoughtfully created an entrance hall and installed expansive glass windows. This strategic design choice not only helps to prevent the “wind tunnel” effect but also elegantly divides the living room area while maximizing natural light and the overall sense of openness.
Moreover, considering the homeowner's unique lifestyle preferences, the team made a deliberate decision to eliminate the dining area. This move not only enhances the spaciousness of the public areas but also fosters a more inviting ambiance. In addition, the team retained the original shoe cabinet provided by the developer, while tackling any storage deficiencies by introducing a double-sided cabinet recessed into the wall of one of the bedrooms. This clever addition significantly improves overall space utilization, creating a harmonious balance between functionality and aesthetics.
The spatial layout begins at the entrance, where elegantly curved walls harmoniously integrate with built-in cabinets, combining practical storage solutions with stunning aesthetic appeal. As one steps into the main area, the design draws attention to the expansive floor-to-ceiling windows that invite an abundance of natural light, creating a bright and inviting atmosphere that feels both spacious and uplifting. Moving upwards, one will notice that the ceiling features thoughtfully executed modifications; embedded dehumidifiers are cleverly incorporated to enhance air quality without disrupting the overall visual harmony of the space. This ensures that the environment remains fresh and comfortable for its inhabitants.
Throughout the area, multiple corners, passageways, and storage facilities are artfully finished with gentle, rounded edges. This choice not only improves the flow of the space but also adds a sense of softness and fluidity to the design. Additionally, it clearly delineates the boundaries between different zones, ensuring a seamless transition from one area to another.
Credits
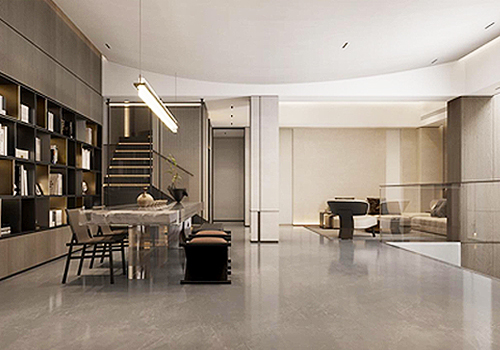
Entrant Company
Yees Interior Design
Category
Interior Design - Residential


Entrant Company
Hangzhou Zhiyuan Research Institute Co., Ltd
Category
Product Design - Wearables

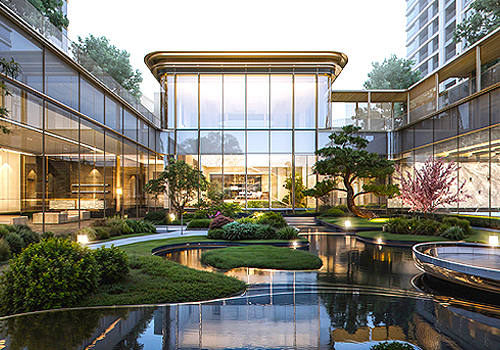
Entrant Company
HZS Design Holding Company Limited
Category
Architectural Design - Public Spaces

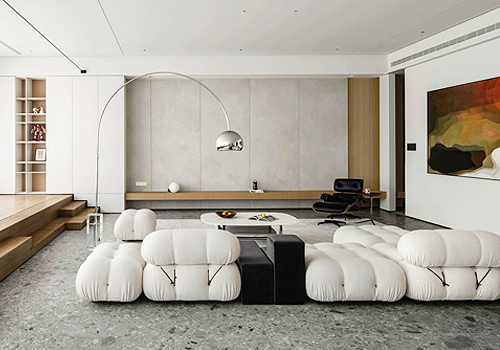
Entrant Company
H DESIGN STUDIO
Category
Interior Design - Living Spaces

