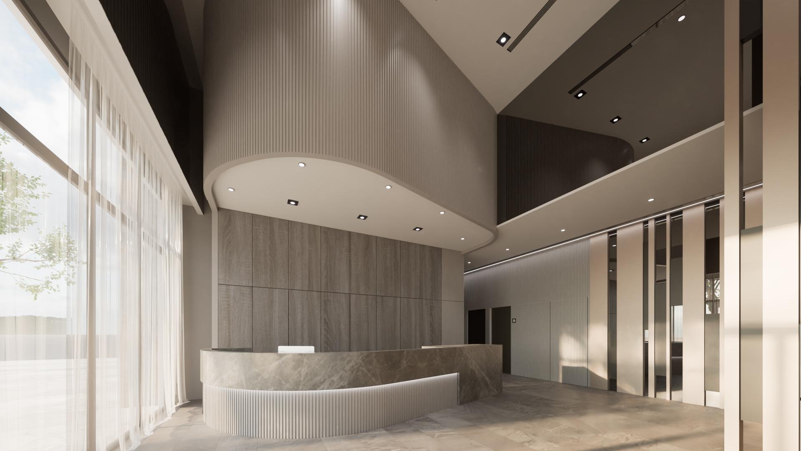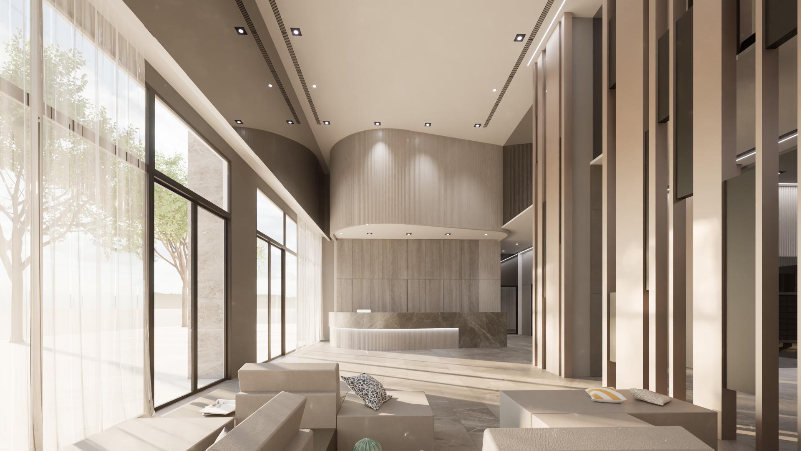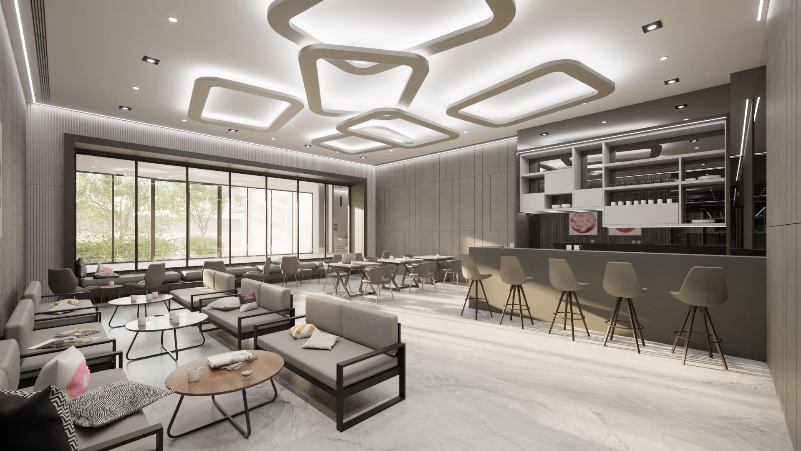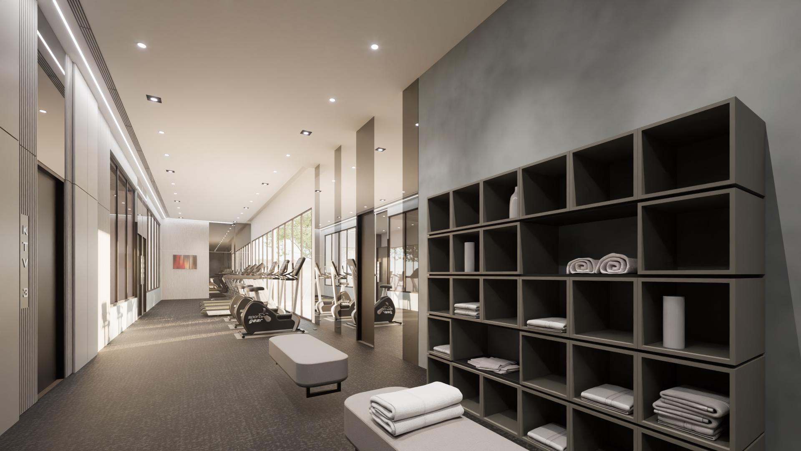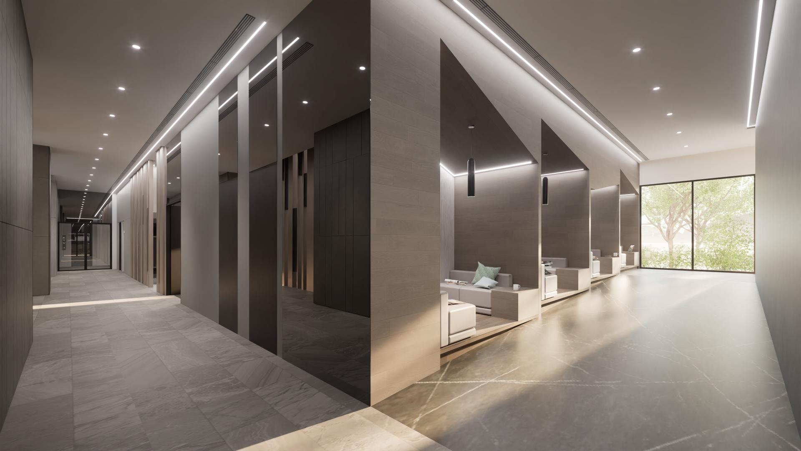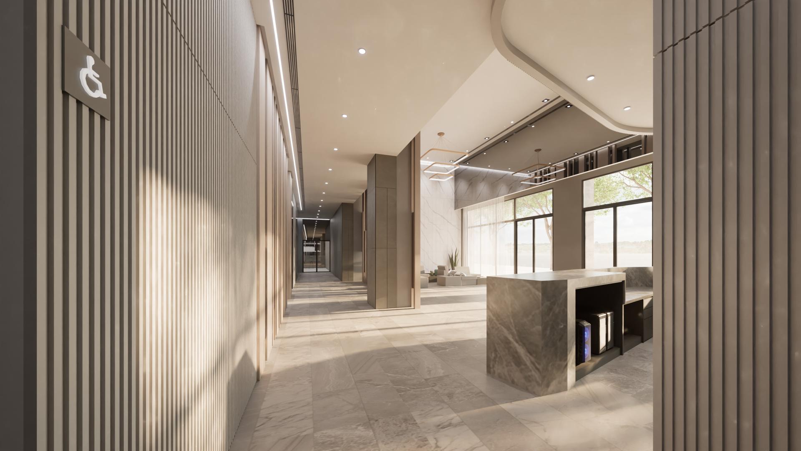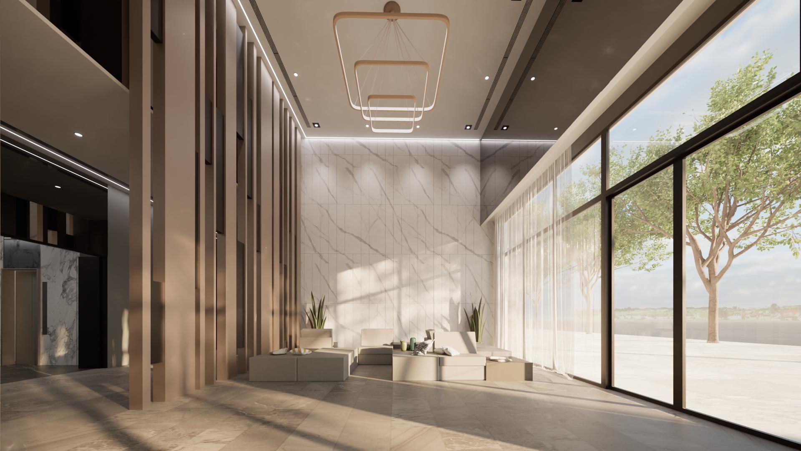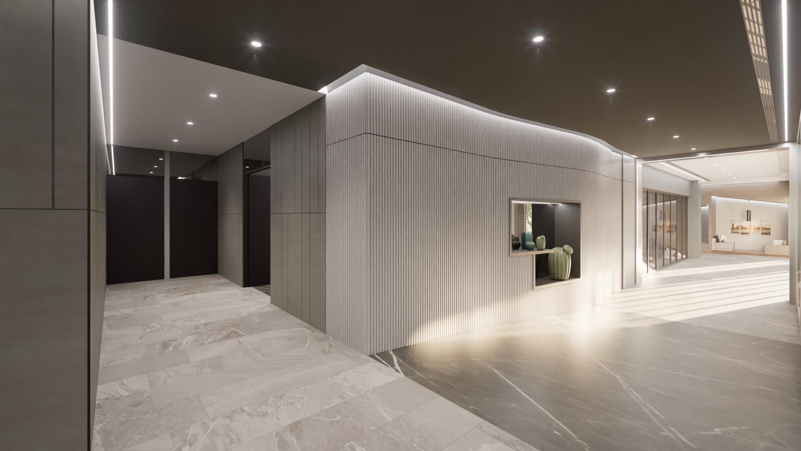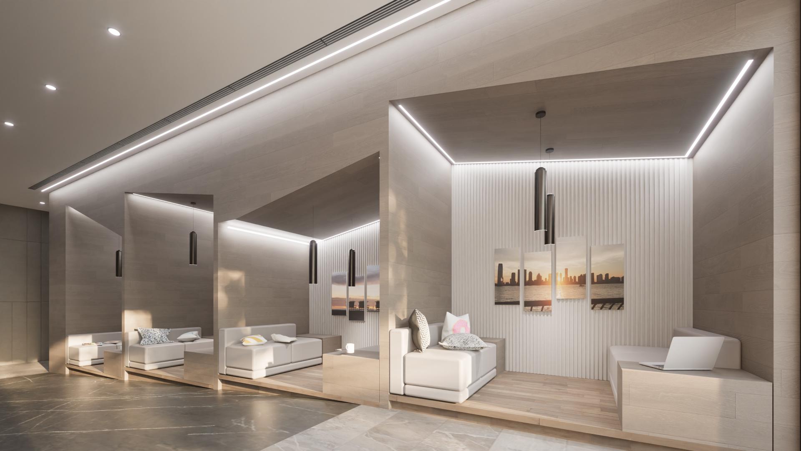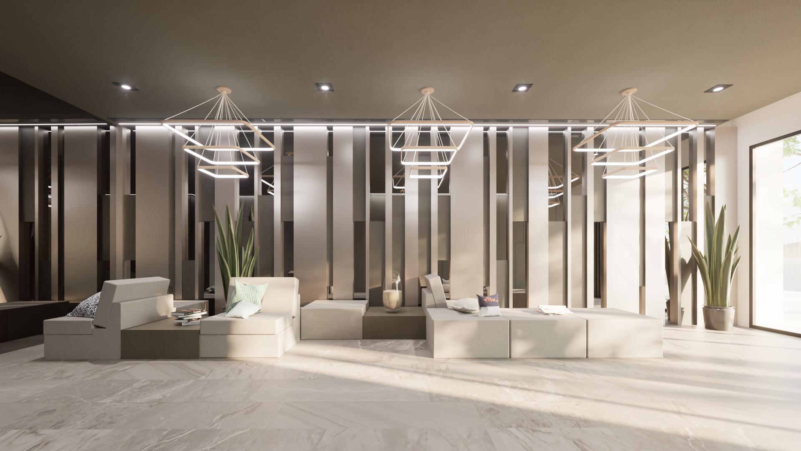2025 | Professional
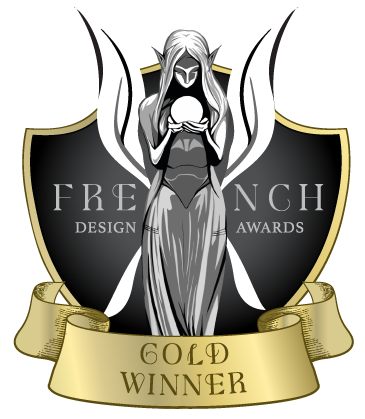
The Serenity Estate
Entrant Company
smt design
Category
Interior Design - Public Spaces
Client's Name
Yi-Wei Contstruction Co. Ltd.
Country / Region
Taiwan
This project presents an innovative planning proposal for the common areas of a residential building, encompassing the ground floors of two adjacent structures. The design philosophy is thoughtfully crafted to harmoniously blend the inviting warmth of a home with the sophisticated elegance of a hotel. By incorporating natural elements alongside modern craftsmanship, we aim to establish a living environment that is both comfortable and stylish. Within this carefully designed space, residents will discover a diverse array of multifunctional areas. Notably, a grand entrance hall welcomes residents and guests alike, setting an inviting tone for the entire building. Adjacent to this, a state-of-the-art fitness center and a tranquil yoga studio provide opportunities for health and wellness, encouraging an active lifestyle.
Additionally, a spacious lounge serves as a social hub for residents to connect and unwind. For entertainment enthusiasts, the media room and games room offer engaging options for leisure and relaxation. A serene reading area invites quiet contemplation, while a versatile home classroom supports lifelong learning and creative pursuits. Furthermore, these thoughtfully designed spaces not only enhance the living experience but also address the long-standing issue of underutilized common areas that often plague traditional residential buildings. By maximizing space utilization and fostering a sense of community, this proposal envisions a dynamic living environment that truly feels like a resort at home.
he main entrance lobby exudes grandeur with its soaring ceiling and elegantly arranged vertical grilles, creating an inviting and sophisticated atmosphere. The reception counter boasts a gracefully curved design, while the seating area opposite it features a sharp square shape. This thoughtful juxtaposition results in a harmonious blend of soft and hard visual elements that captures the eye. Moreover, the secondary entrance lobby continues this design theme, incorporating geometric blocks, grilles, and mirrored elements that seamlessly connect the two spaces. Although located in different zones, the areas complement each other beautifully, enhancing the overall aesthetic. Transitioning into the multifunctional lounge, one finds an ambiance reminiscent of a contemporary café.
Credits
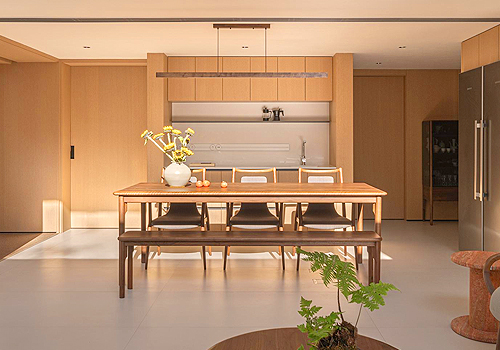
Entrant Company
AS.studio-Stan
Category
Interior Design - Residential


Entrant Company
Volkswagen(China)Investment Co., Ltd. - ONE IT Region China
Category
Conceptual Design - New Category: APP


Entrant Company
SA&BOO Studio
Category
Interior Design - Office


Entrant Company
Art Cloud Cultural Industry Co., Ltd.
Category
Conceptual Design - Exhibition & Events

