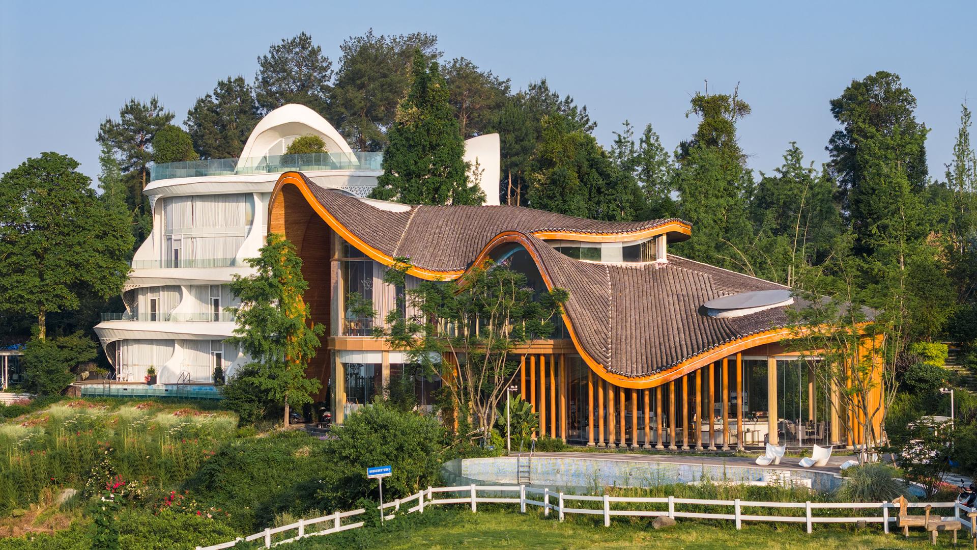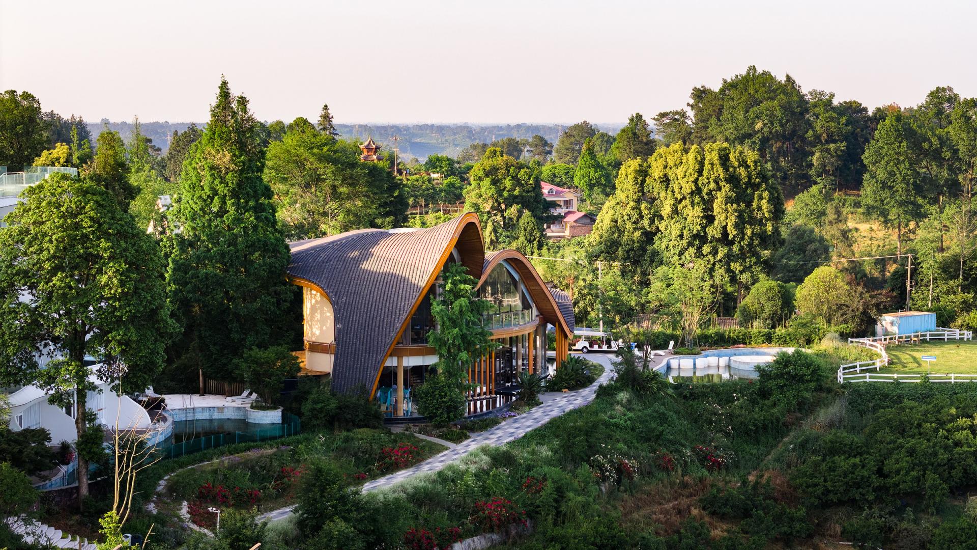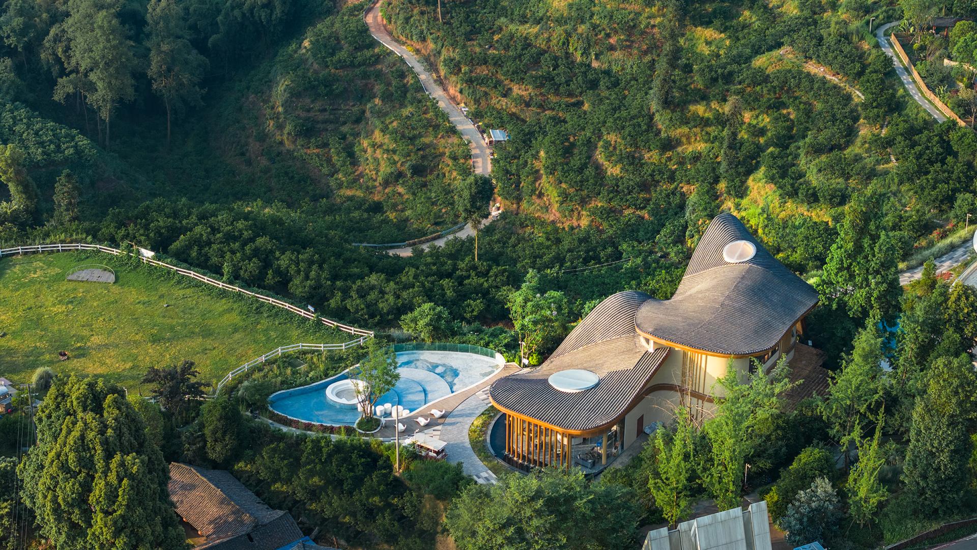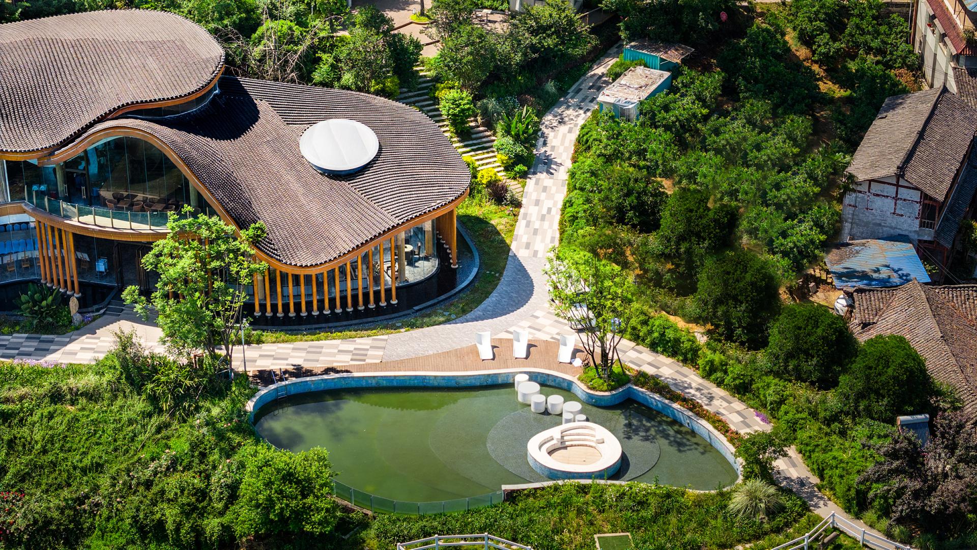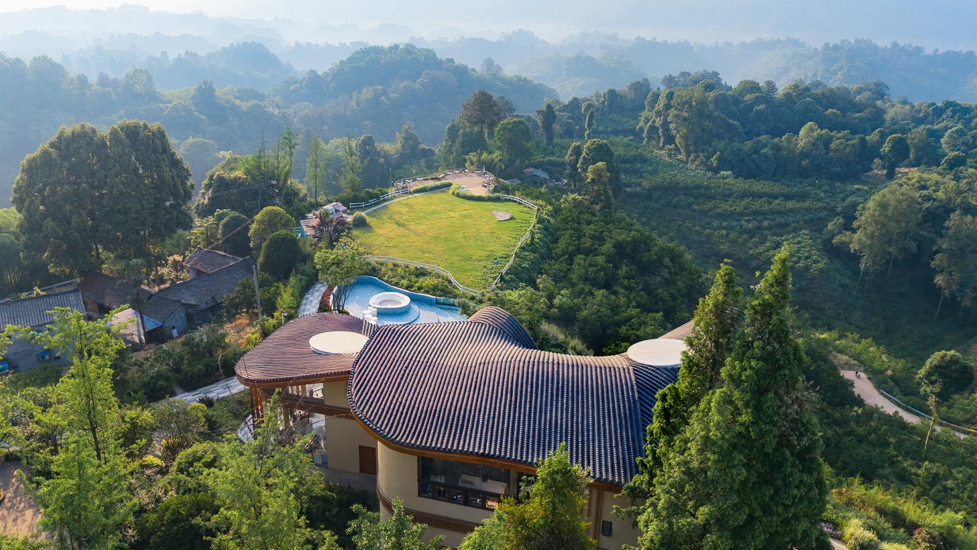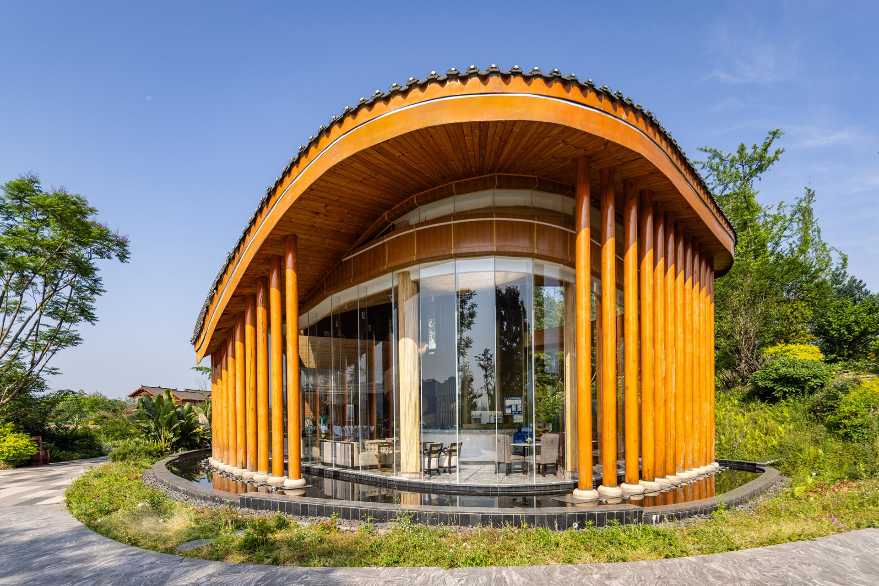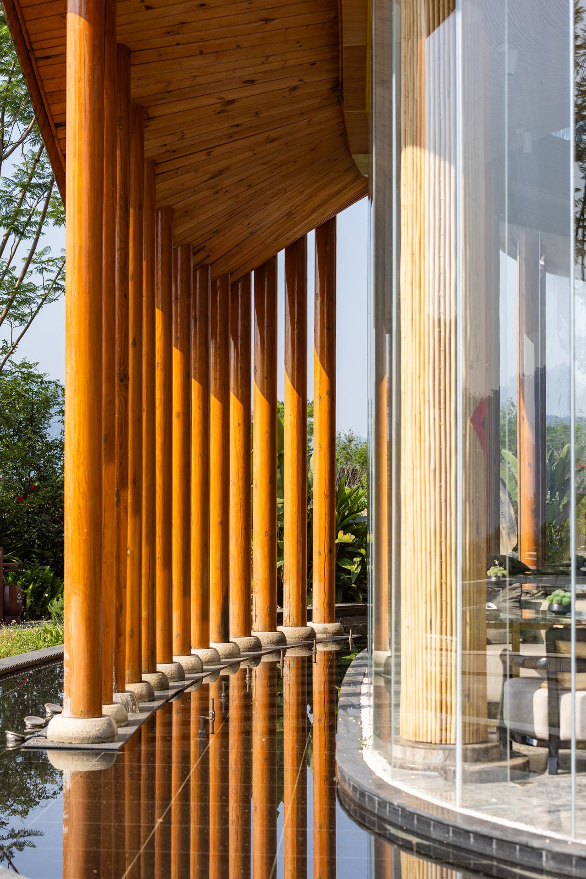2025 | Professional
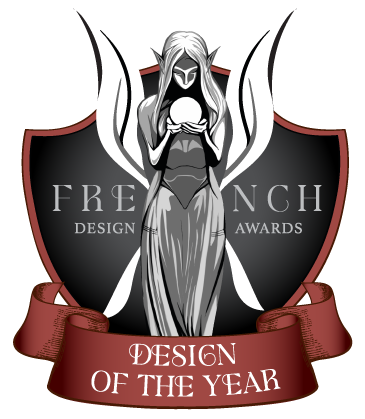
YD Artstay B&B Cluster-Cloudswept Haven Reception Center
Entrant Company
Sichuan Highland Engineering Design Consulting Co., Ltd.
Category
Architectural Design - Hospitality
Client's Name
HEXIN GROUP COMPANY
Country / Region
China
Cloudswept Haven, the Reception Center of the Yunding Artstay B&B Cluster, is located along the ridgeline of Baiyun Township overlooking Chaoyang Lake. As the first building encountered upon arrival, it sets the tone for the entire complex of eight distinct lodges. Drawing inspiration from Southwest Sichuan’s misty mountain landscapes, the building evokes the poetic imagery of “riding clouds back home.” Set between Gongga Snow Mountain and Baiyun Valley, the site’s layered forests and drifting clouds create a surreal experience of walking above the clouds. The architecture’s twin undulating roofs abstract the surrounding rhythmic ridgelines, blending the building into its terrain. Its L-shaped form responds to the irregular site, while curving rooflines and locally sourced blue-grey tiles pay homage to traditional Sichuan houses. A key design challenge was the 6-meter sunken site hidden from the main road. Instead of treating this as a disadvantage, the design team transformed it into an experiential “arrival ritual,” using precision tree trimming to create a series of “framed viewports” along a forest path. These glimpses build anticipation until the sculptural form is fully revealed, echoing the tale of Peach Blossom Spring. The structure combines prefabricated timber with handcrafted wood and stone, reflecting a deep respect for craftsmanship. Complex curves were built through on-site collaboration with artisans, forgoing blueprints in favor of real-time adjustments. A hybrid roof system increases drainage efficiency by 30%. Floor-to-ceiling glass curtain walls frame panoramic views of Baiyun Valley, turning nature into art. A shallow reflecting pool at the entrance enhances the sensory journey—mirroring the architecture, modulating temperature, and guiding arrival rituals. Skylights introduced into the curved roof bring soft natural light indoors, aligned with interior circulation and furniture layouts. The project prioritized sustainability through the use of local materials—Pujiang stone for retaining walls, reclaimed tiles and timber for finishes—and minimal-impact construction techniques to protect decades-old trees. These preserved trees serve as anchors of the narrative, coexisting with the architecture.
Credits
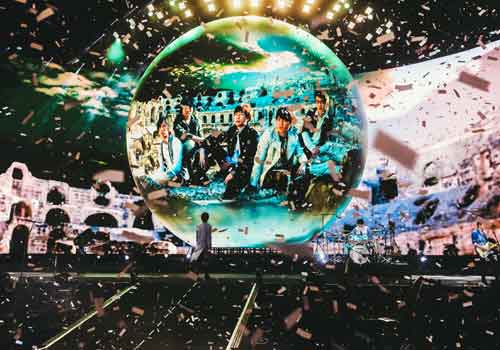
Entrant Company
B'IN LIVE CO.,LTD.
Category
Conceptual Design - Entertainment

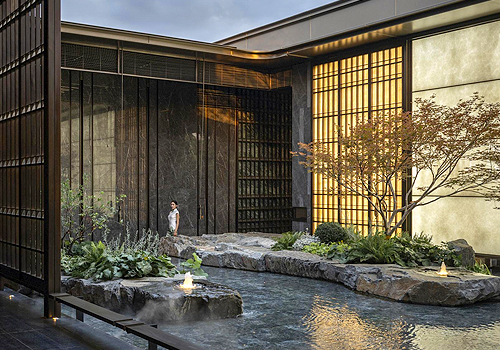
Entrant Company
BLUES
Category
Landscape Design - Residential Landscape

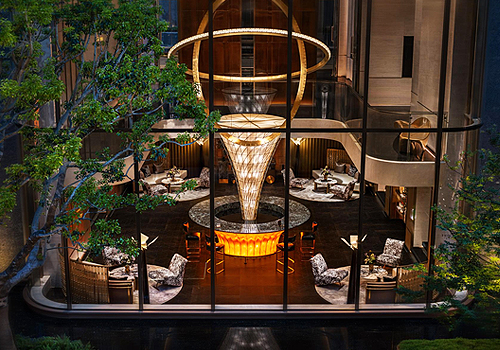
Entrant Company
Matrix Design
Category
Interior Design - Commercial

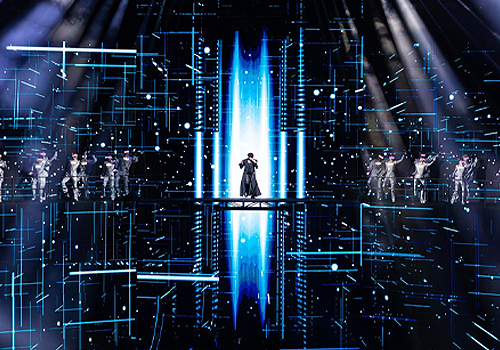
Entrant Company
B'IN LIVE CO.,LTD.
Category
Conceptual Design - Exhibition & Events

