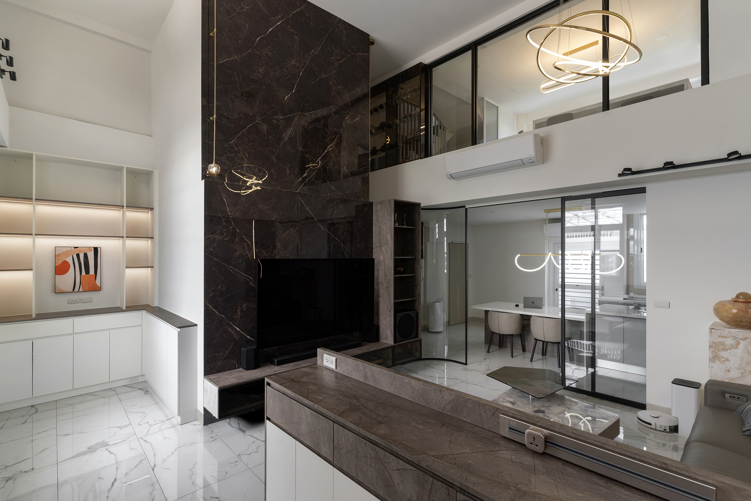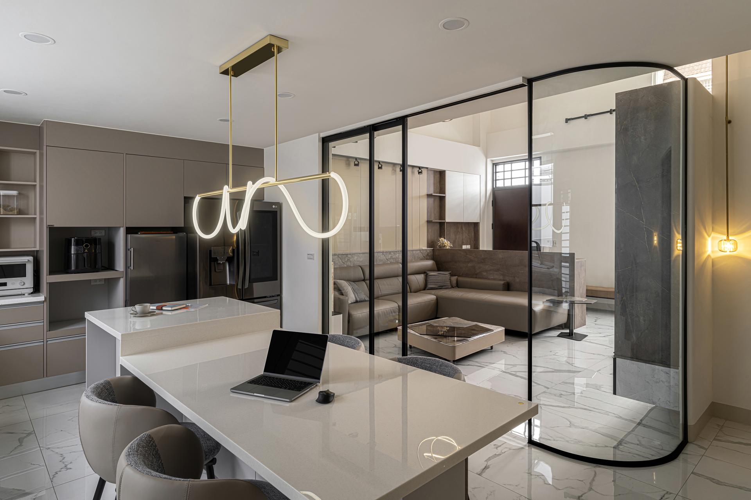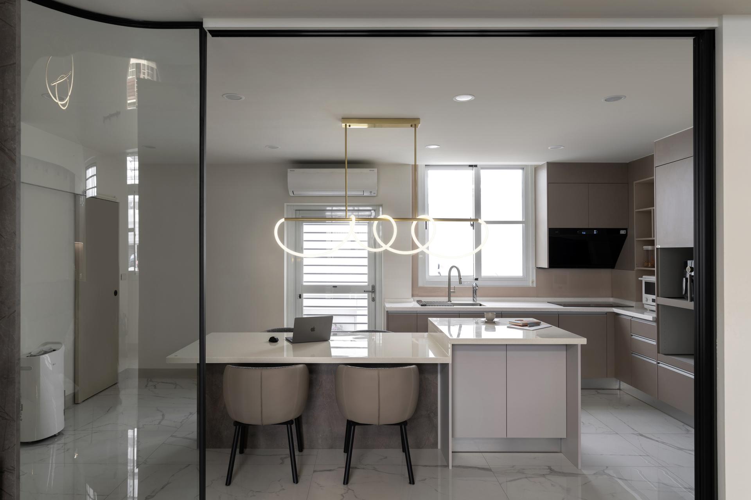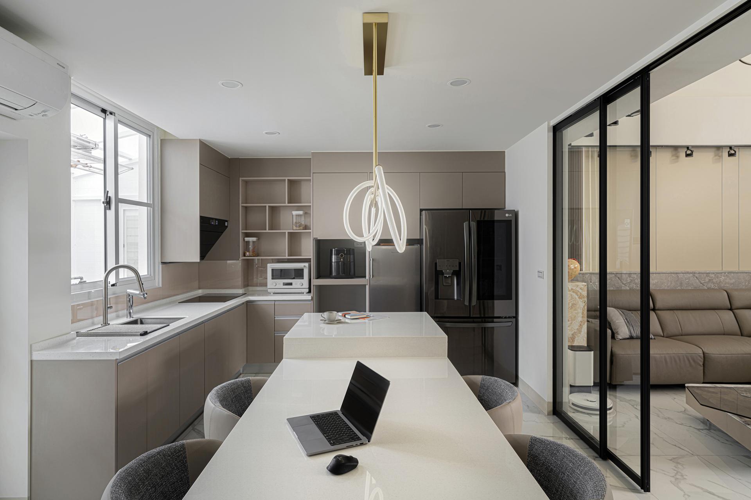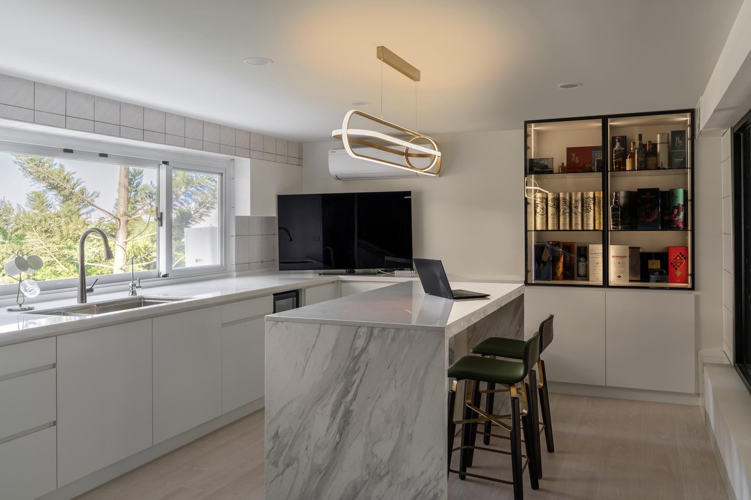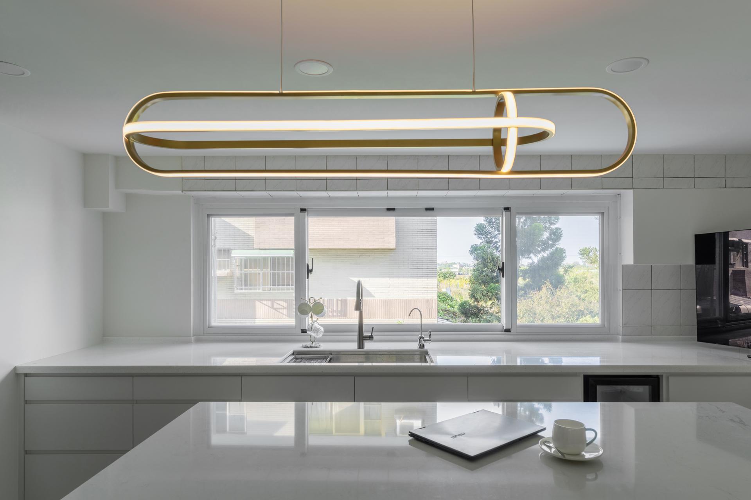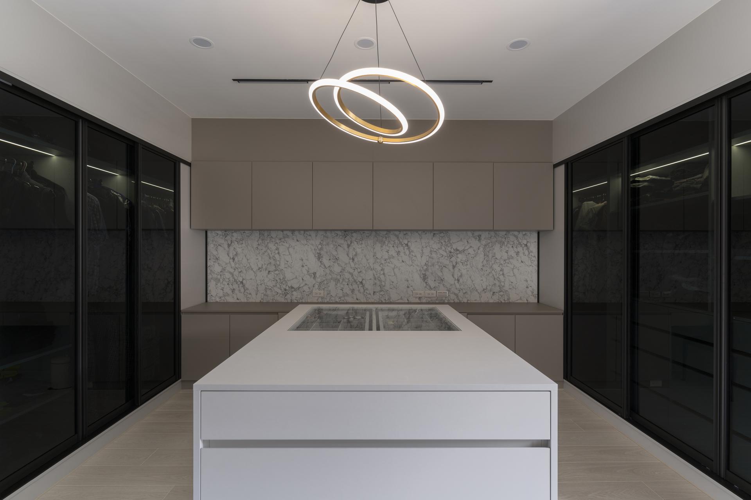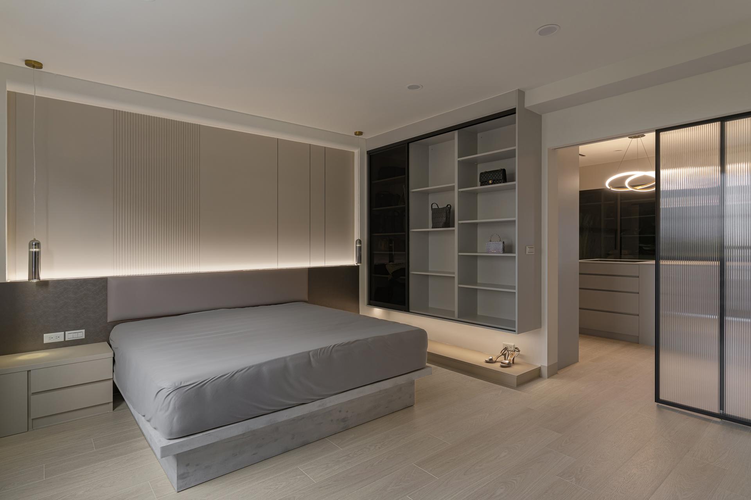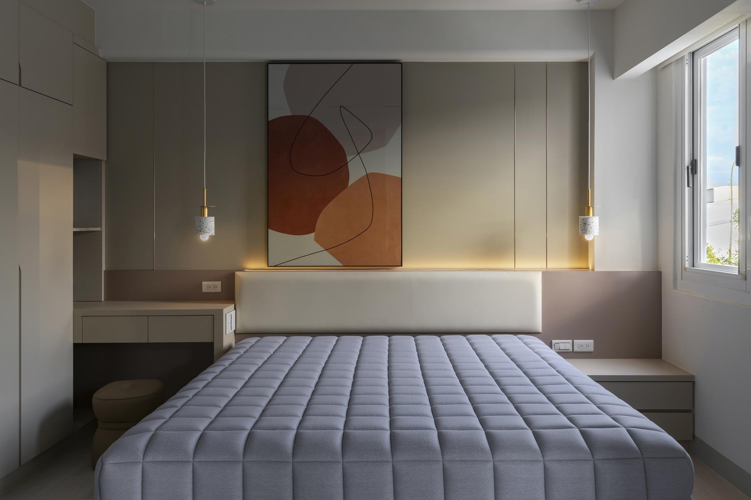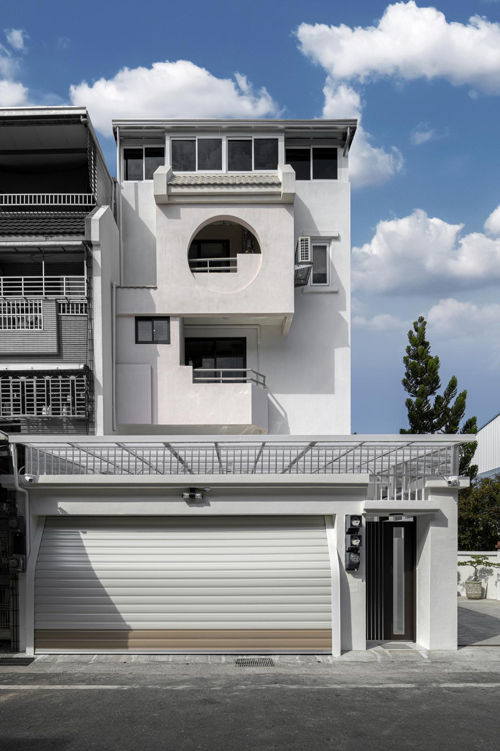2025 | Professional
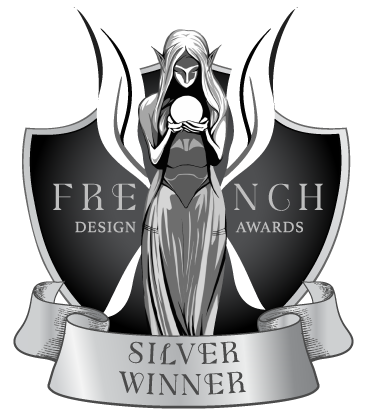
Twilight Reverie
Entrant Company
enjoydesign
Category
Interior Design - Residential
Client's Name
Country / Region
Taiwan
An aging residential building, bathed in natural sunlight, is gracefully reborn. The interior unfolds with clarity and openness, where a palette of muted, gentle tones evokes a tranquil domestic atmosphere. Accents of stone-textured contrasts, like spontaneous ink splashes on a canvas, introduce visual rhythm and depth to the otherwise understated space, resonating with quiet elegance.
Thoughtfully tailored for a slow-paced post-retirement lifestyle, the project reconfigured the building's power and plumbing systems and added an elevator. Every transformation prioritizes ease, accessibility, and well-being. The open-plan layout is entirely barrier-free, promoting effortless movement. At the same time, using non-toxic, formaldehyde-free materials ensures a healthy living environment, reassuring residents about their well-being. The project achieves a sanctuary where life flows gently and with enduring serenity.
This project breathes new life into an old residence through a thoughtful renovation. Besides the essential upgrades to plumbing and electrical systems that ensure safety and functionality, all built-in cabinetry and paint materials were carefully selected to be formaldehyde-free, creating a safe and healthy living environment; the overall palette centers around fresh, natural tones to shape a bright and comfortable spatial experience. Additionally, a pop color of stone-textured walls delivers subtle yet layered visual interest with understated elegance.
With one of the residents experiencing limited mobility, this multi-generational townhouse was redesigned with a strong emphasis on universal design that ensures all four family members can live safely and comfortably, for now and in the years to come. The ground floor now features an open layout encouraging effortless movement and seamless wheelchair accessibility. A newly added elevator greatly enhances vertical circulation, offering convenience and safety. In the kitchen area, a full-height glass partition is elegantly placed at the corner to eliminate the danger of accidental bumping while contributing to the brilliance and sleekness. This gentle design gesture enhances safety and aesthetics, visually opening the space.
On the ground floor, the generous ceiling height harmonizes with the reconfigured French windows and balcony space to invite abundant natural light into the interior.
Credits
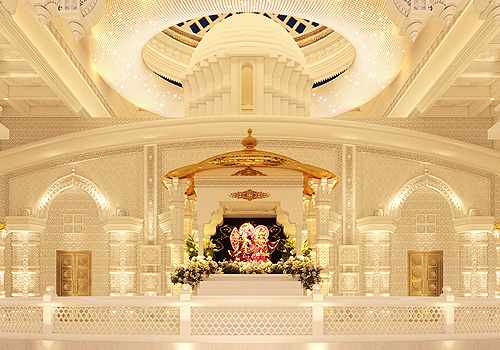
Entrant Company
Bobby Mukherrji Architects
Category
Interior Design - Religious, Symbolic & Spiritual Buildings / Monuments


Entrant Company
Shandong Feiyamei Import and Export Co., Ltd. - Hao Lushu
Category
Conceptual Design - Technology

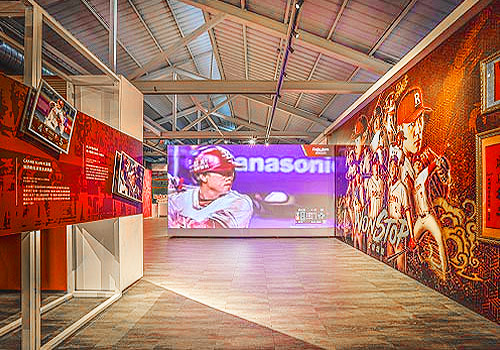
Entrant Company
Art Cloud Cultural Industry Co., Ltd.
Category
Conceptual Design - Exhibition & Events

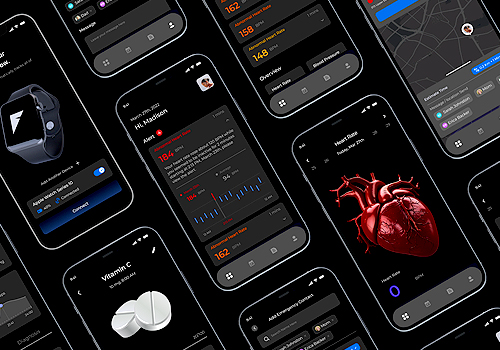
Entrant Company
Carla Pan Design Studio
Category
Conceptual Design - Healthcare

