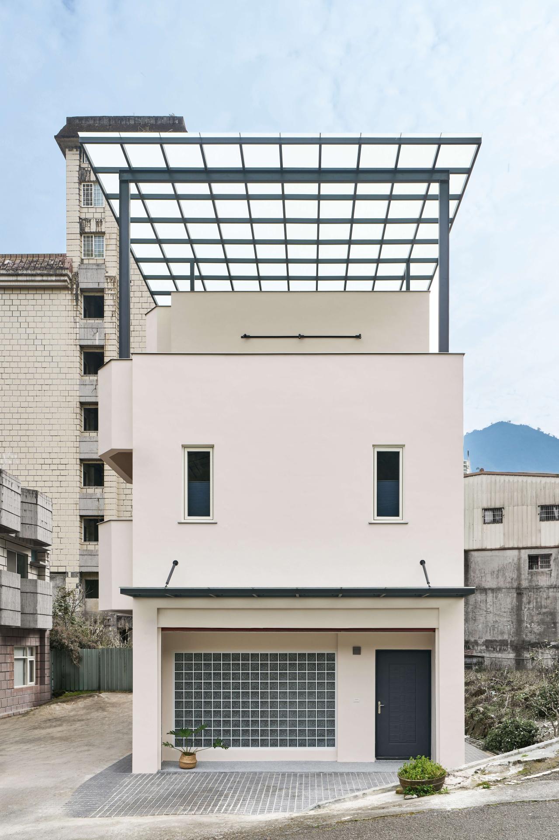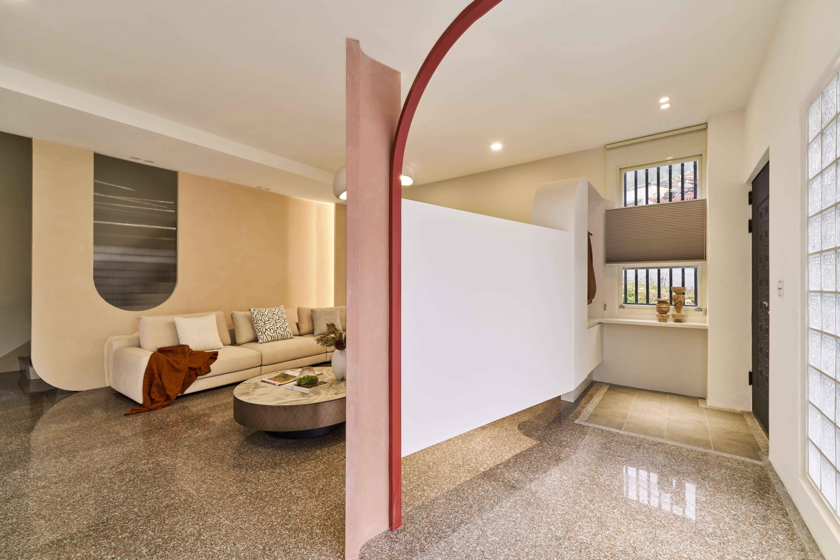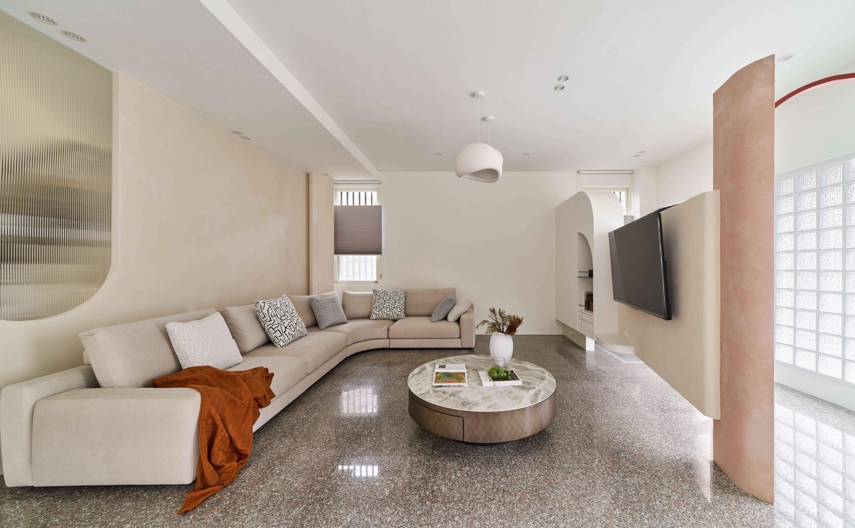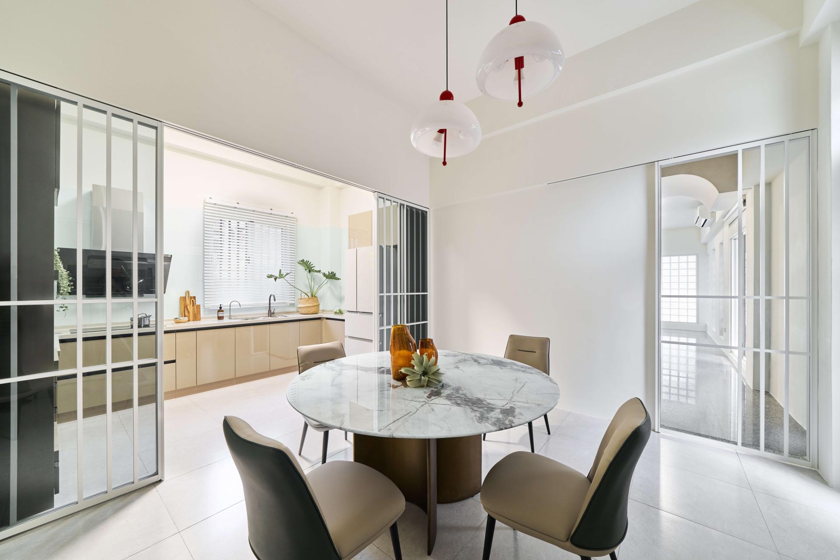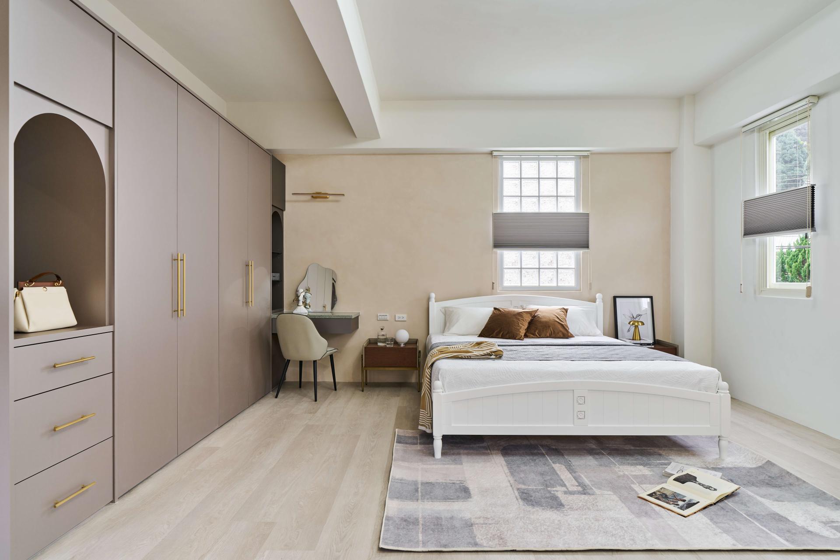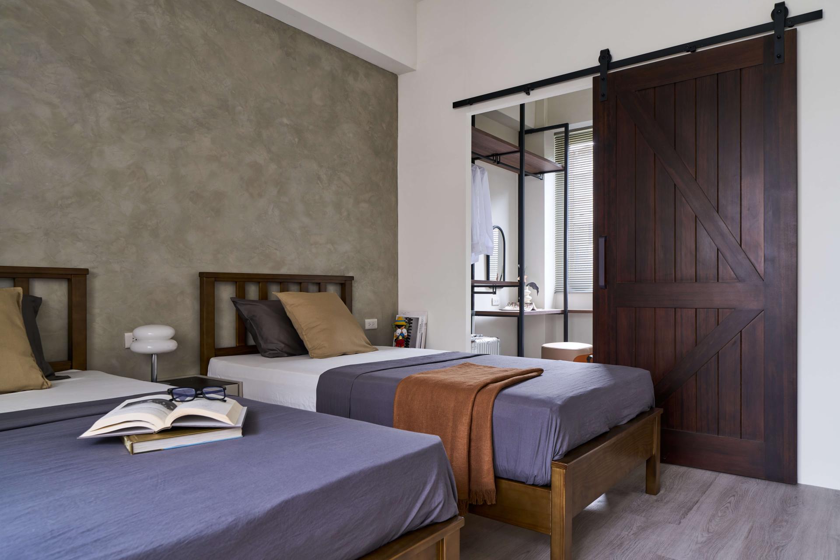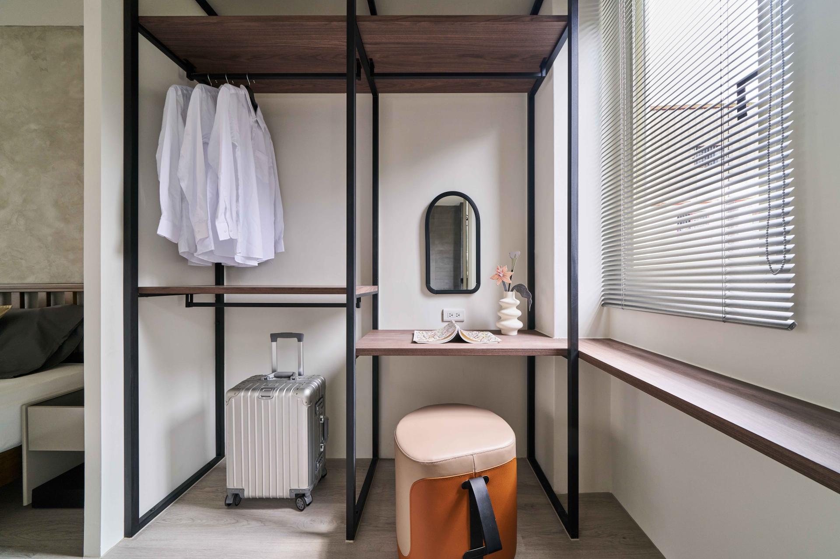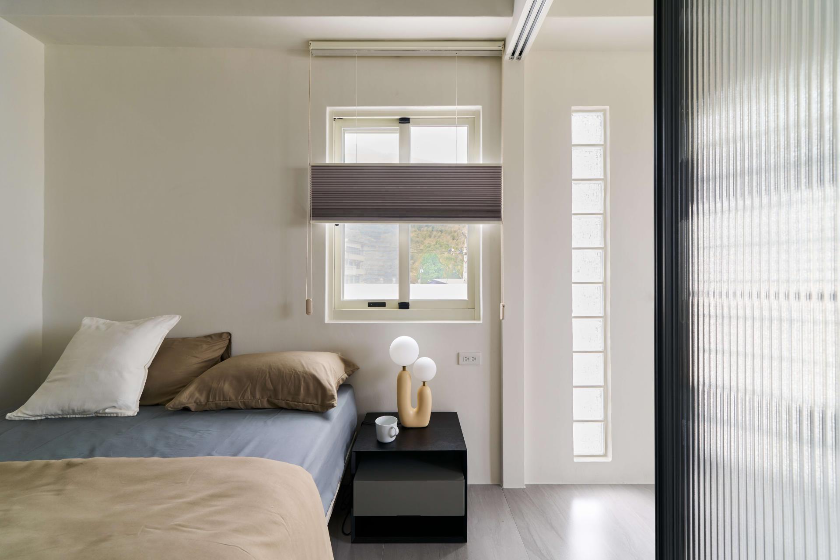2025 | Professional

The Pavilion Where Stars Rest
Entrant Company
changchen interior design
Category
Interior Design - Renovation
Client's Name
Private Client
Country / Region
Taiwan
The project is the architectural rebirth of a 25-year-old guesthouse nestled in the misty hills of central Taiwan. Once sealed off and shadowed by age, the structure has been transformed into a serene hybrid space - part private residence, part artistic salon, and part emotional anchor between retreat and reception.
The design explores light, stillness, and spatial clarity. Original layouts were dismantled and softened through the use of glass bricks, curved transitions, and natural ventilation. A red-brick arced beam at the entrance gently defines the threshold between outer and inner realms, symbolizing the dual nature of the space: a house that welcomes, reflects, and exhibits.
The four-story residence is vertically organized: a living and dining area on the ground floor, bedrooms and bathrooms on the second and third floors, and a rooftop terrace above. A key architectural feature is the double-height lightwell, created by the offset between the third-floor skylight and the fourth-floor terrace, which draws sunlight deep into the home and introduces vertical stillness.
The home balances function and ritual. A tea corner, book wall, and display platforms support both solitude and shared experience. The interior retains its original Reinforced Concrete, paired with mineral-based paints and natural textures to create a breathable, low-VOC environment with a warm, tactile atmosphere.
Every spatial gesture resonates with the surrounding landscape. Mountain mists drift past the rear windows; rain patters against ceramic tiles; sunlight filters through glass-brick corridors. These quiet sensorial details become part of a daily rhythm - a choreography of weather, memory, and architectural breath.
The house adapts fluidly to its owner’s evolving lifestyle. Whether hosting friends, exhibiting artworks, or retreating into silence, the space invites reinterpretation. Its open zoning, movable furnishings, and modular planning foster long-term adaptability - embracing the values of sustainable reuse and emotional resilience.
This is a renovation not defined by erasure, but by poetic evolution. The project reframes architecture as a vessel for rhythm, memory, and light. Rooted in one simple intention : to do design well, the house becomes a timeless dialogue between stillness and renewal, between what once was and what gently unfolds.
Credits

Entrant Company
Shanghai Ling Universe Technology Development Co., Ltd.
Category
Product Design - Educational Tools / Teaching Aids / Learning Devices

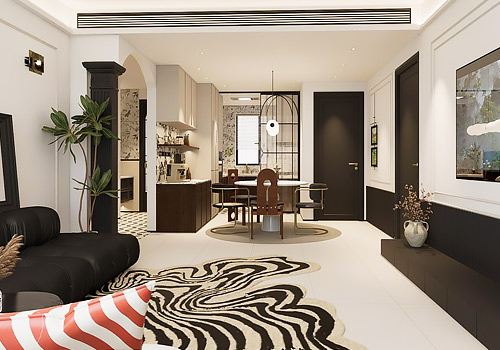
Entrant Company
TUO.INTERIOR DESIGN STUDIO
Category
Interior Design - Residential

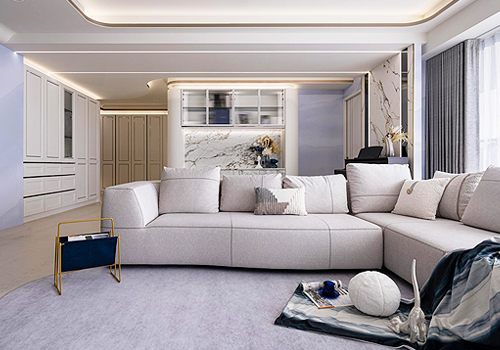
Entrant Company
WJ Interior Design
Category
Interior Design - Residential

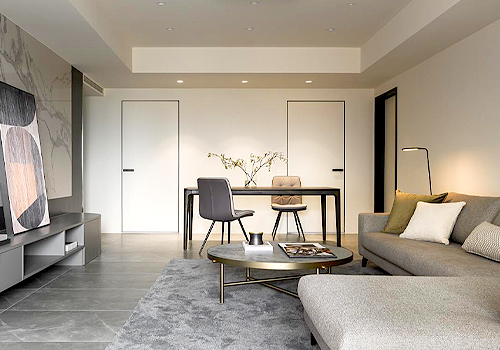
Entrant Company
WEI LUN
Category
Interior Design - Residential

