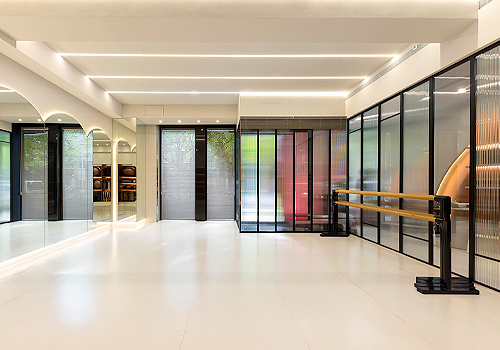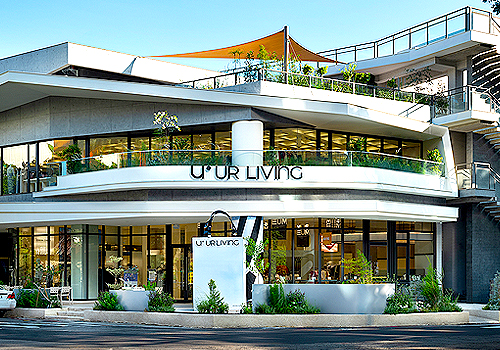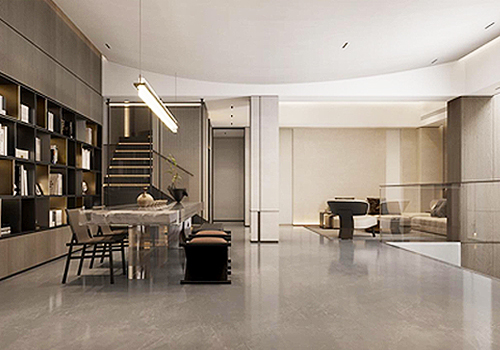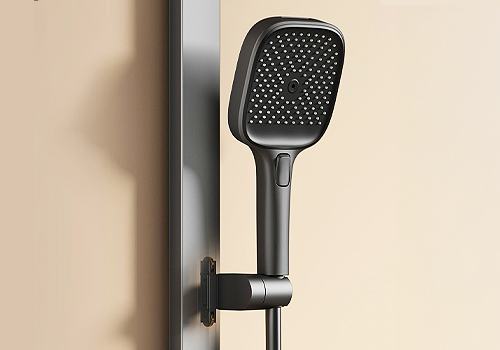2025 | Professional

Soft Wood Enriches
Entrant Company
Cent Interior Space Design
Category
Interior Design - Residential
Client's Name
Wu Residence
Country / Region
Taiwan
This project is a new five-story residential building with an interior area of approximately 81.6 square meters.
The architectural layout is well-organized, with the ground floor serving as a garage, the second floor as a public area, and floors three to five as private living spaces for a family of four. Natural light filters through, creating a play of light and shadow. The design uses wood as its structural element, with light wood grain patterns outlining curved shapes, and strategic use of negative space to create a sense of lightness and transparency, forming the core design language throughout the home.
In the public area, the living room TV wall is integrated with the kitchen's long glass sliding doors. Wooden decorative strips soften the spatial boundaries, giving the walls the beauty of a screen. This visual impression resonates with the light wood grain cabinets and extendable dining table in the dining area. The curved shape of the sofa back wall features a light gray accent color, with recessed lighting adding a touch of sensuality, naturally guiding the viewer's gaze toward the sofa.
The master bedroom on the third floor continues the warm color scheme, with a curved ceiling design that extends down to the curtains, cleverly concealing the large beam above. The vanity features decorative wall lamps to meet the homeowner's daily grooming needs, while the wardrobe area is divided into drawers of varying sizes according to usage habits. Wall-mounted metal display shelves and hanging rods add a touch of refined luxury to the private space.
The fourth and fifth floors are the children's living quarters. Wooden arcs connect the ceiling and walls, with large-scale color contrasts on the wall tops and storage cabinets, creating a smooth, restful atmosphere that responds to the emotional needs of the users.
Credits

Entrant Company
Ace Designs Studio
Category
Interior Design - Fitness & Gyms


Entrant Company
CHIH ARCHITECTURE
Category
Architectural Design - Commercial Building


Entrant Company
Yees Interior Design
Category
Interior Design - Residential


Entrant Company
EMKE GmbH
Category
Product Design - Bathroom Fittings / Appliances










