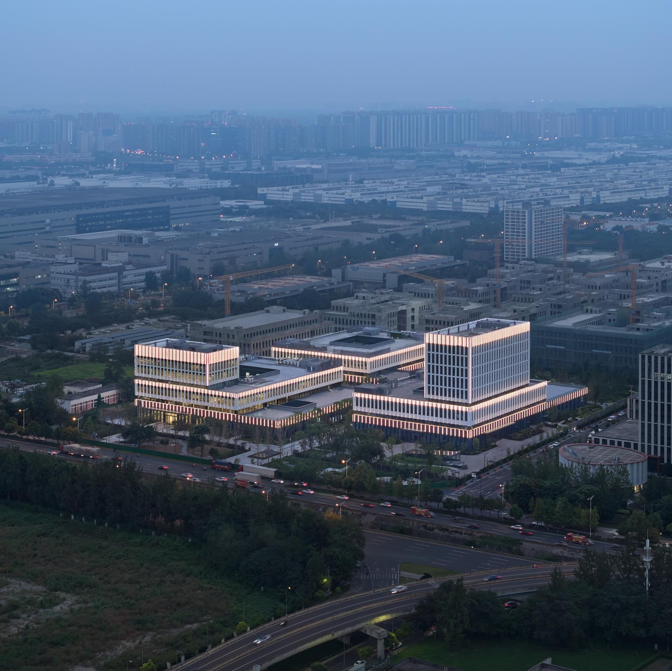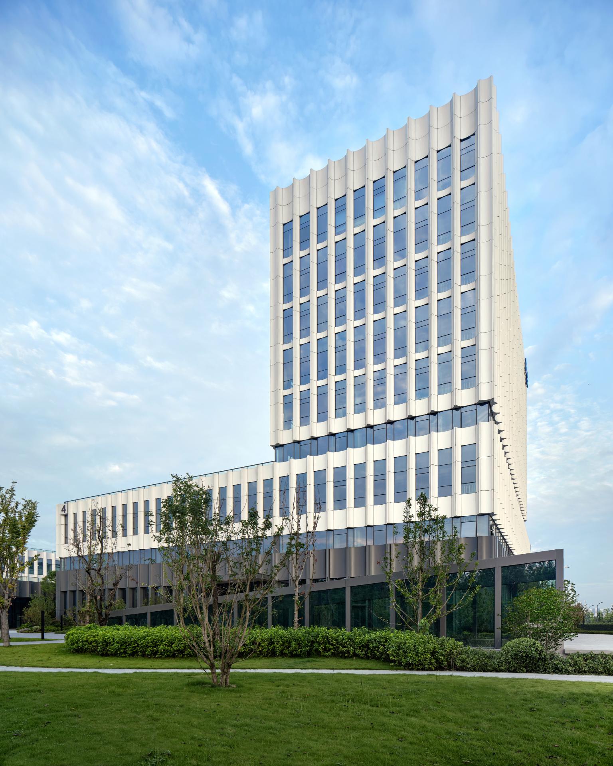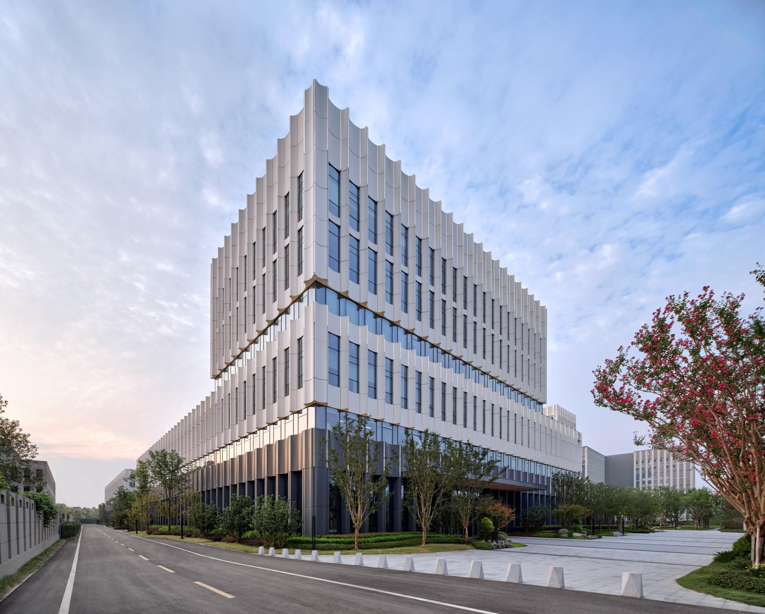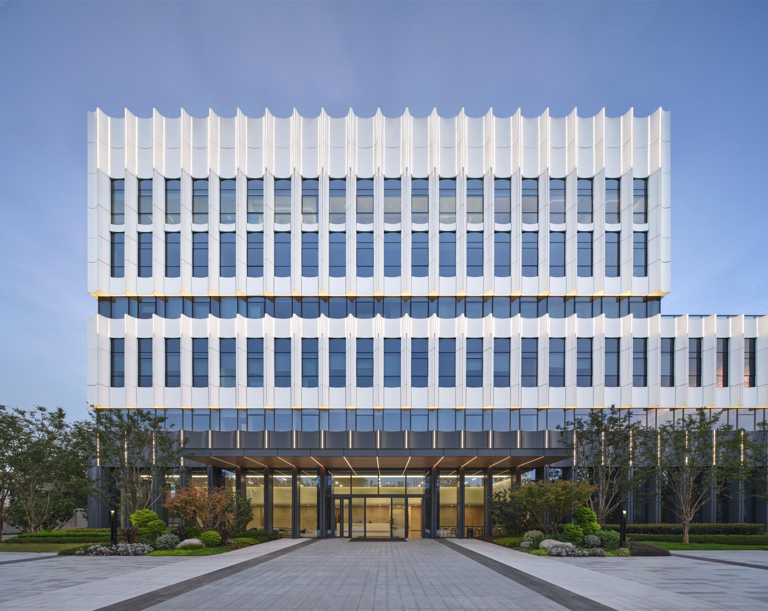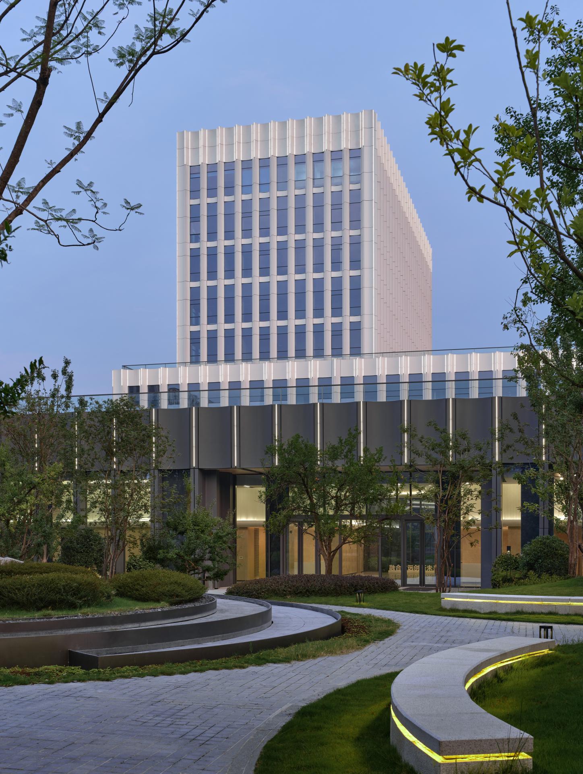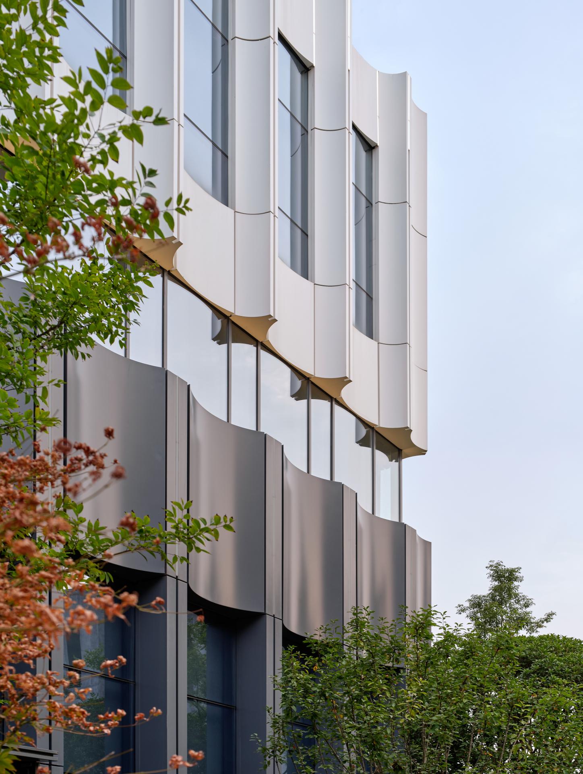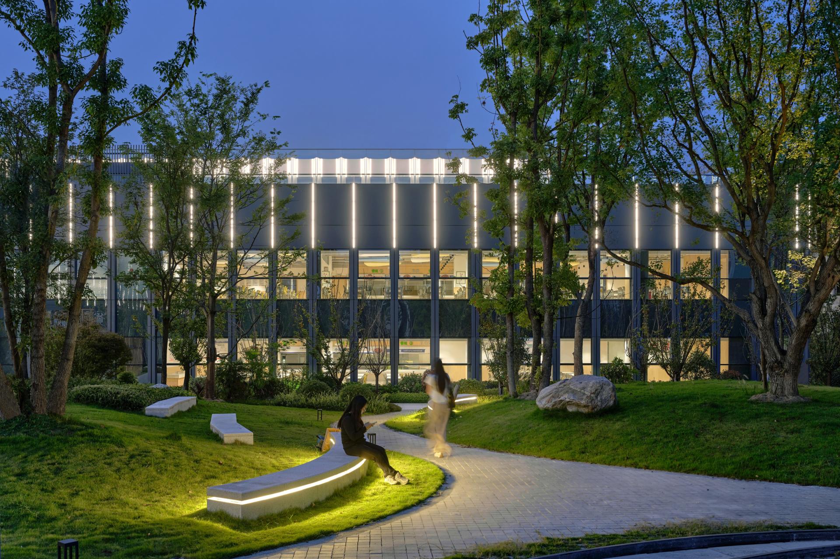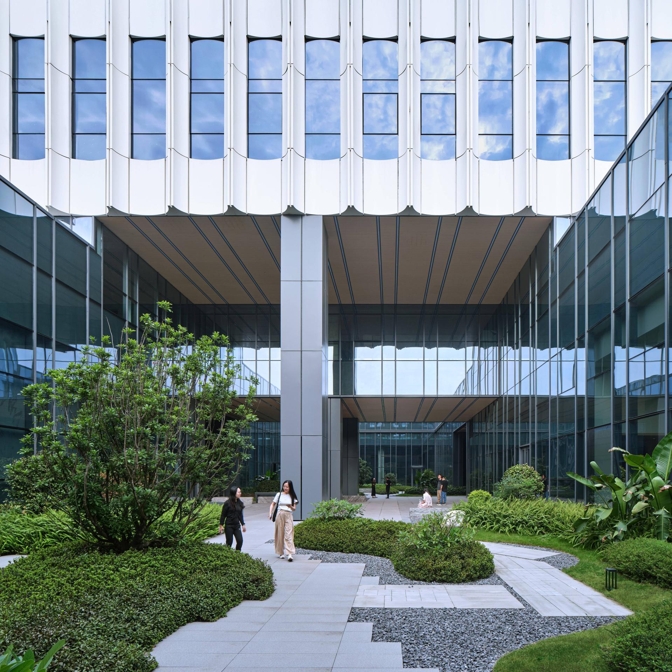2025 | Professional
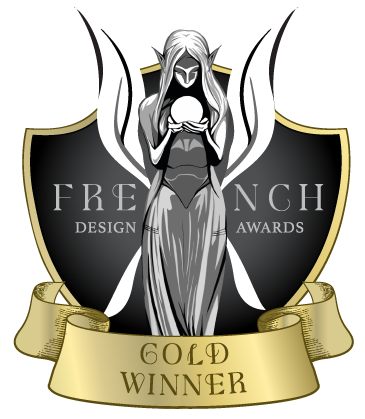
BOE Creative Center in Chengdu (Phase I)
Entrant Company
FTA Group+China Southwest Architecture
Category
Architectural Design - Business Building
Client's Name
BOECD Smart Technology Co.,Ltd.
Country / Region
China
The BOE (Chengdu) Intelligent System Innovation Center is located in Chengdu High-tech Development Zone. The relevant design team uses a multi-dimensional integrated design strategy to help the development of the enterprise, that is, create an "ecological science and technology island" with heavy functions, strong ecology and high flexibility based on geo-culture and enterprise spirit. From efficient interconnections between industries to friendly integration with the city, it redefines the industrial space.
The west side of the project is adjacent to the intersection of the North-South Avenue, the main artery of the city, and the Hezuo Road. The overall planning uses landscape elements to create a low-density scientific and technological green island, extracts the basic architectural vocabulary of Chengdu "courtyard", and adopts the spatial form highlighting the regional cultural characteristics of Chengdu. In terms of architectural layout, Chengdu residential courtyard element is used to enclose the "courtyard" of Chengdu. The three innovative clusters on the site correspond to three relatively independent overlapping courtyard clusters to convert large volumes into small ones to obtain a more flexible spatial form. The long axis connects various innovation and technology spaces, and both sides are arranged with plazas, shared courtyards, collaborative integrated platforms and supporting facilities, bringing diverse landscape pieces and interesting multiple spatial experiences.
The building facade adopts the "bamboo" element rich in Chengdu regional characteristics to create a rhythmic arc shape, and different combinations of bamboo joints look like full sails. Under the unified element organization, the staggered building volumes form a harmonious but diversified urban image. The exterior facade mainly uses pearlescent white metal plates, and the first floor mainly uses dark gray metal plates, together with the large area of glass curtain wall, they bring a stable, pure and simple overall image, highlighting the unique and modern innovative industrial architecture temperament.
Credits
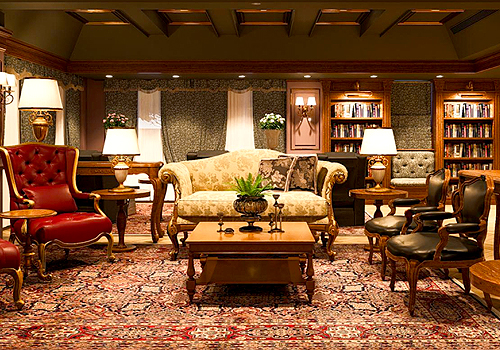
Entrant Company
INSPACE INTERIOR DESIGN
Category
Interior Design - Hospitality

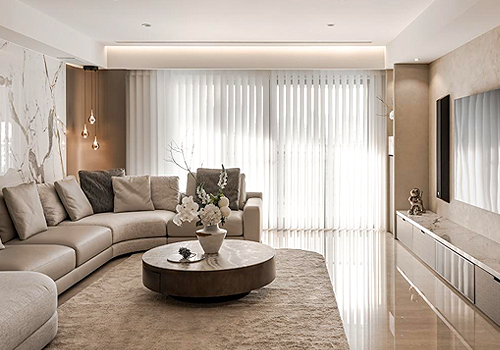
Entrant Company
E.WA Interior Decoration Design Project CO.Ltd
Category
Interior Design - Residential

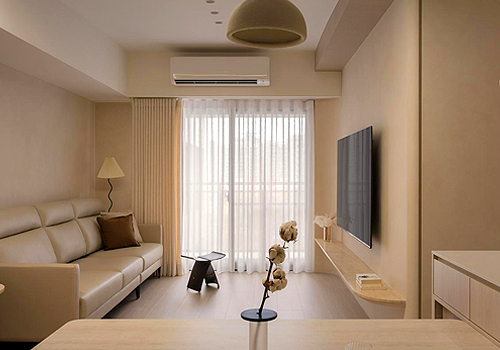
Entrant Company
Fuyue Design
Category
Interior Design - Residential

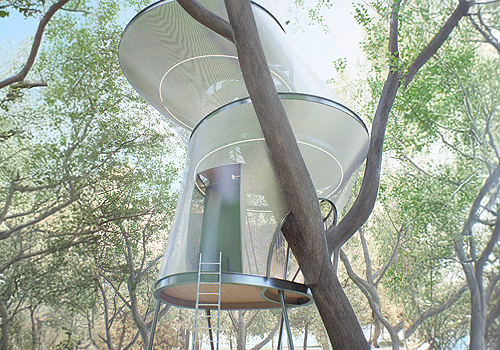
Entrant Company
Jiajun Cheng, Bentian Wang, Anqi Wang, Ruijing Sun, Xiaoxian Wang
Category
Architectural Design - Conceptual Design

