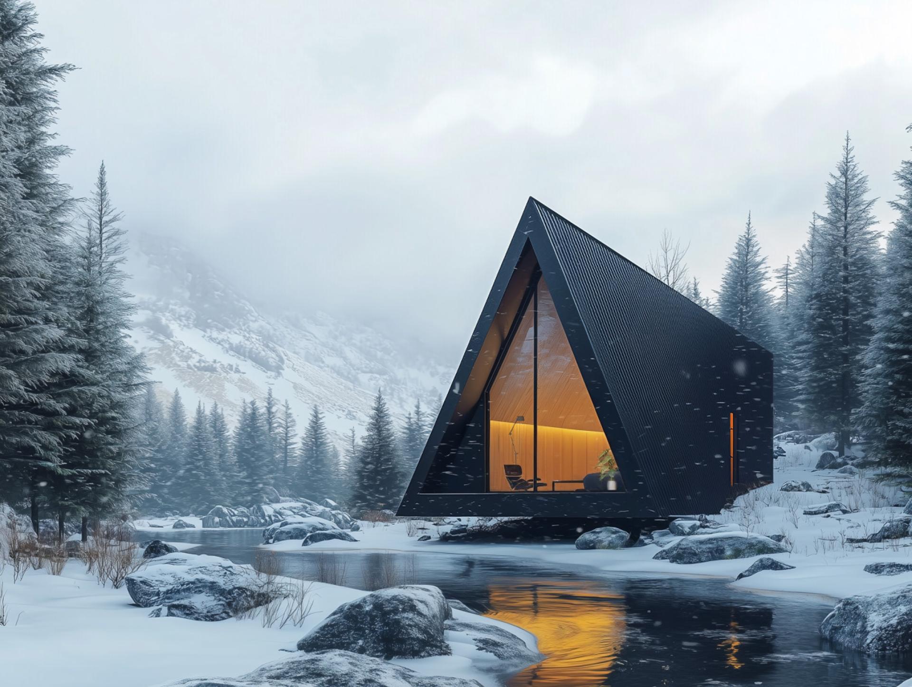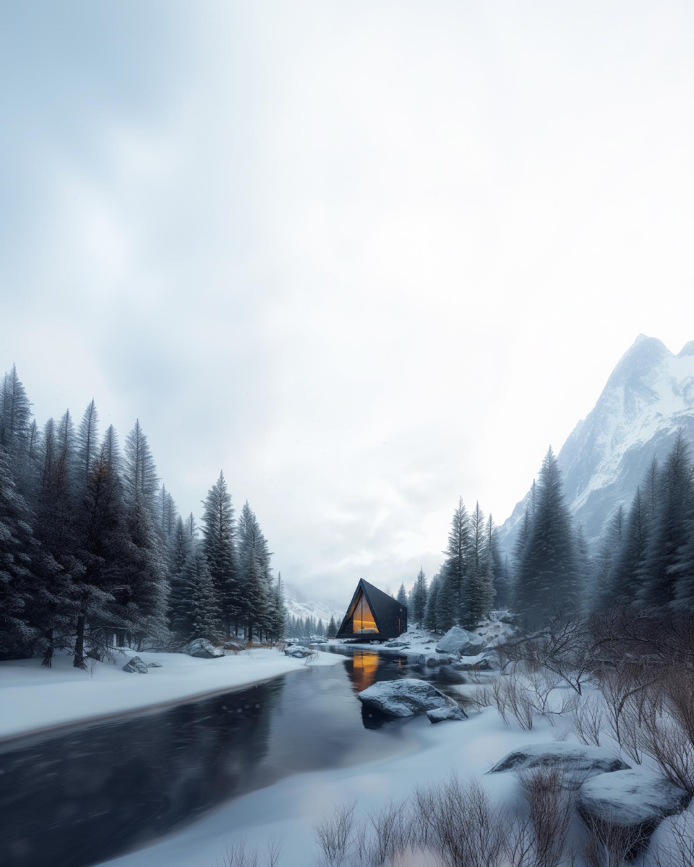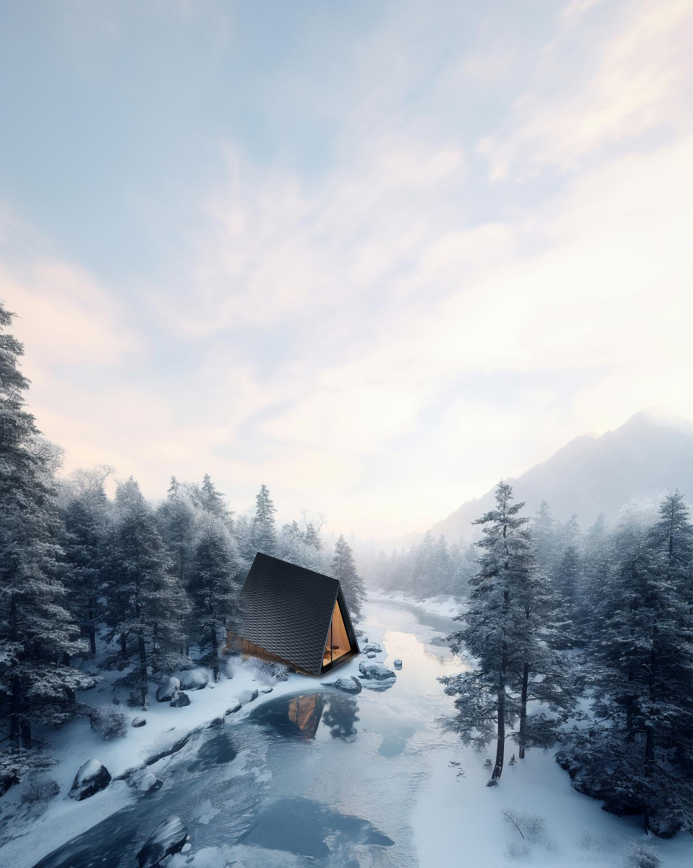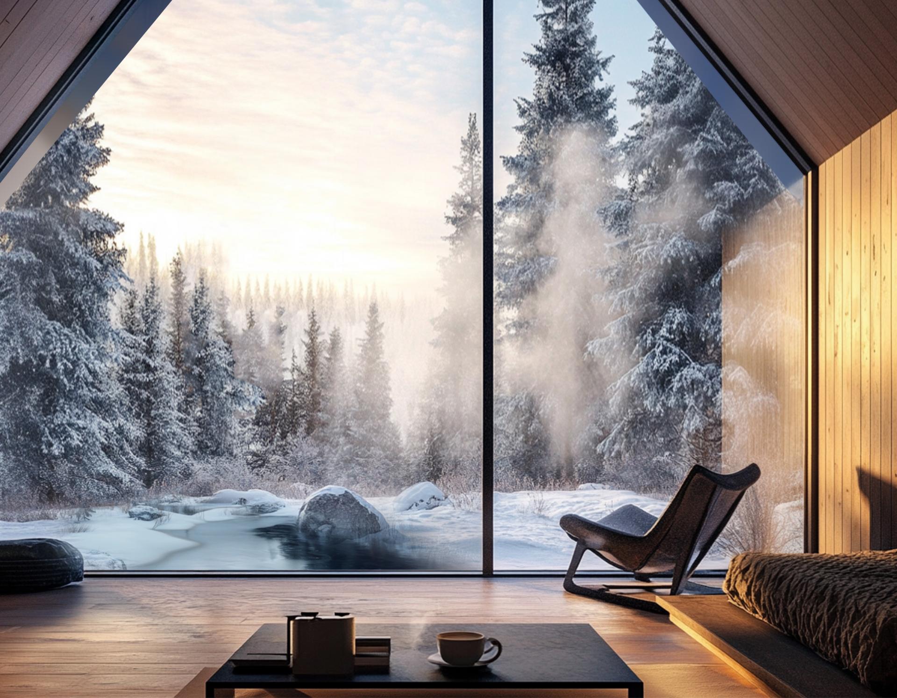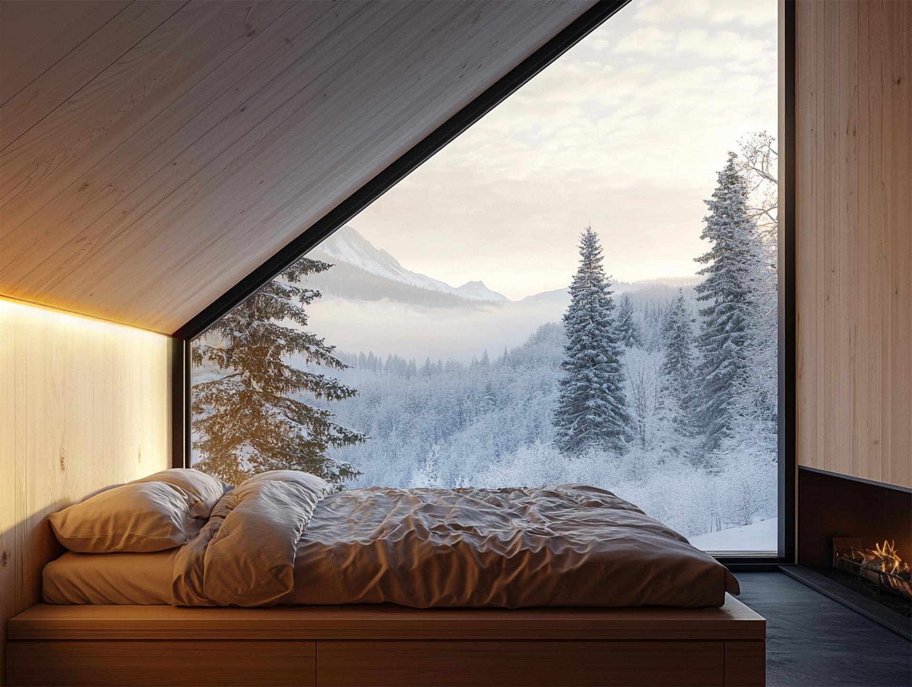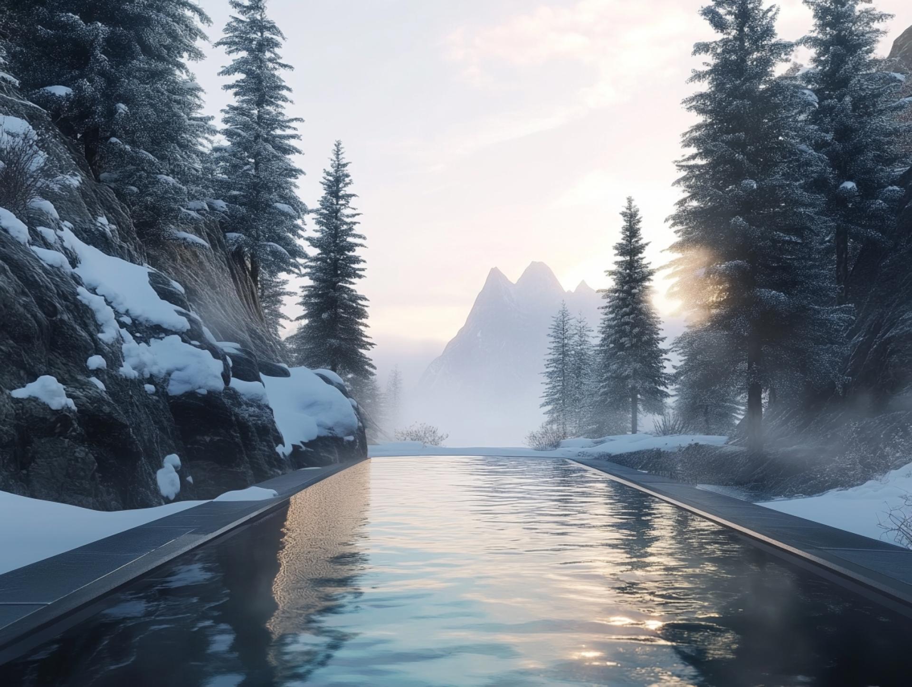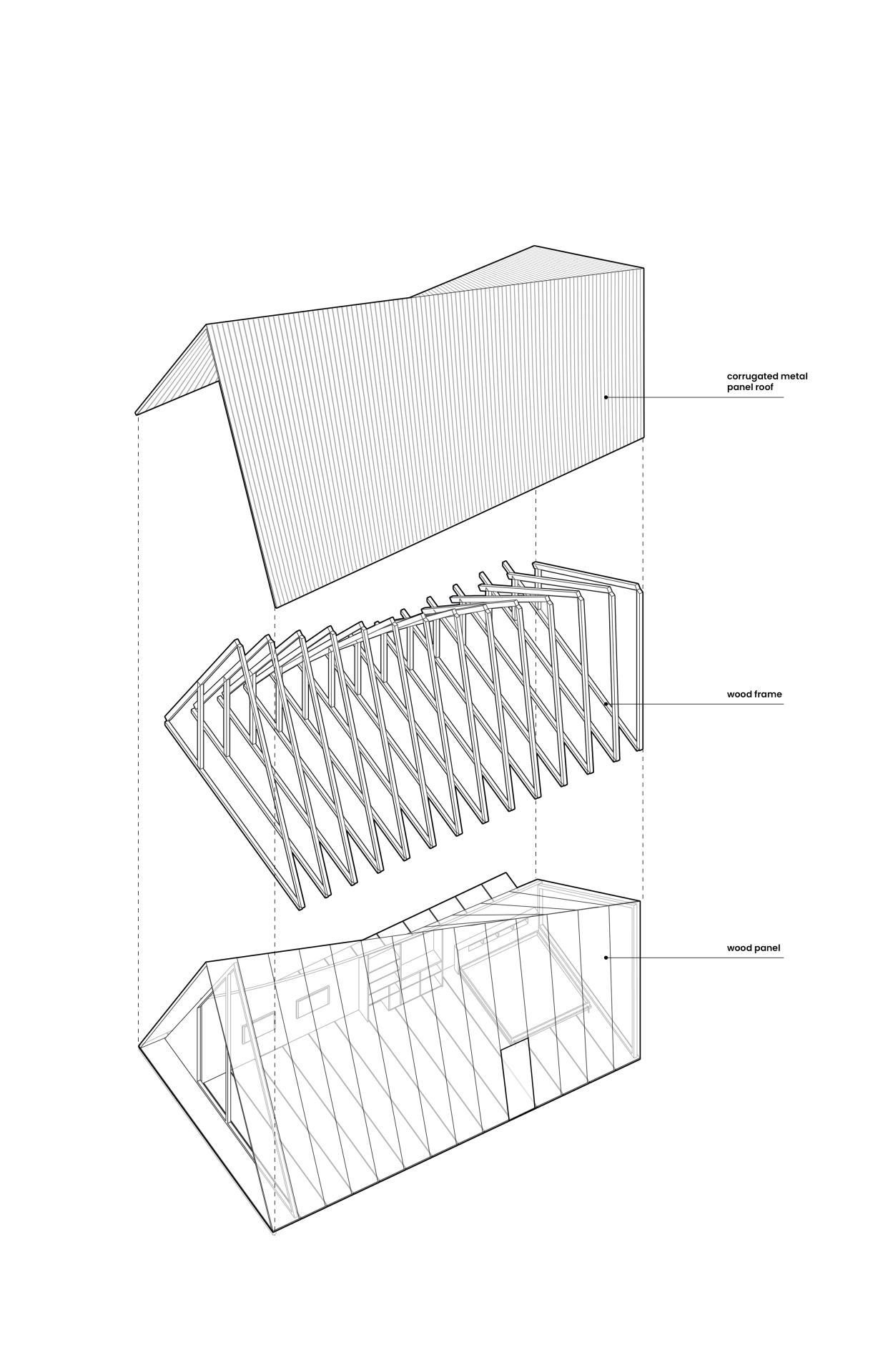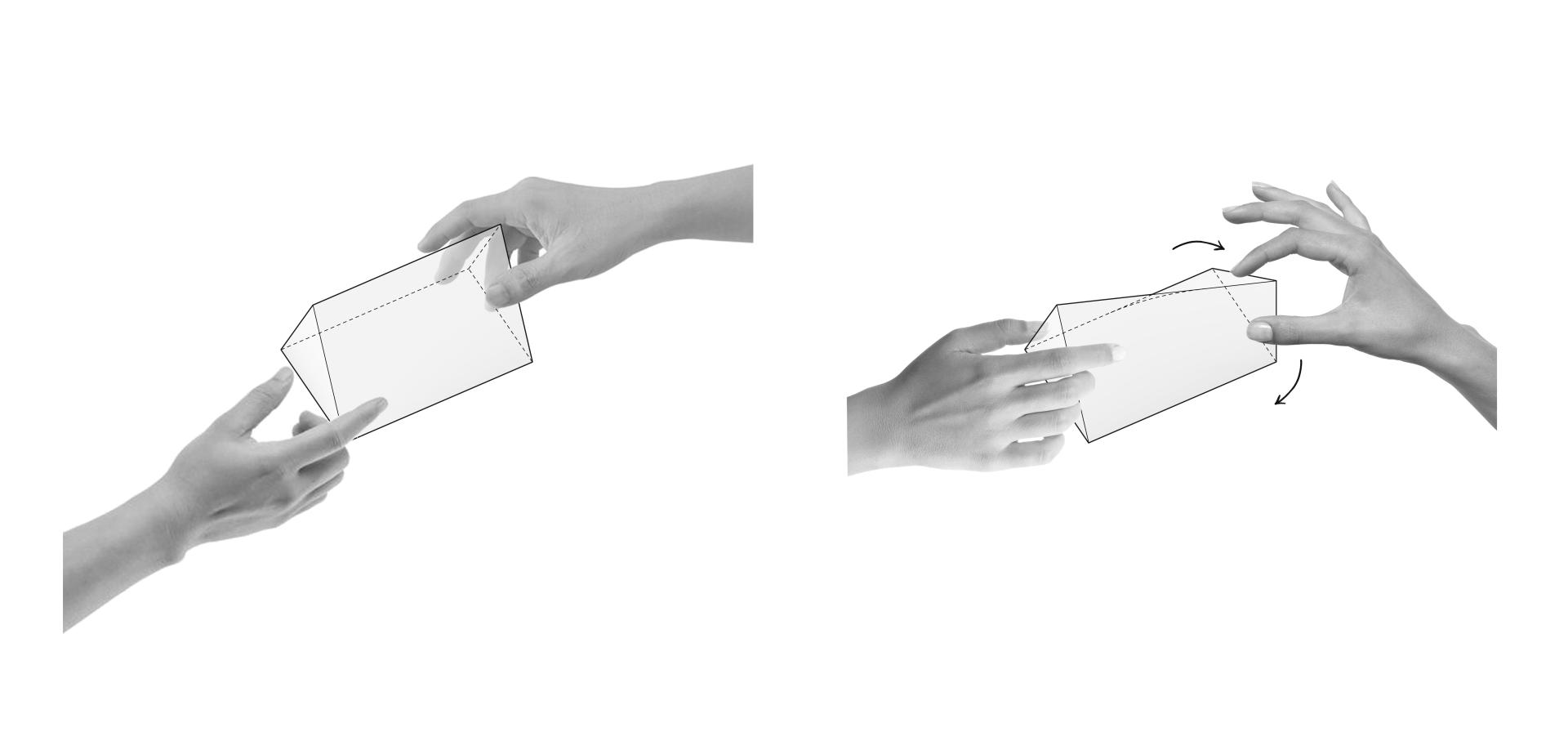2025 | Professional
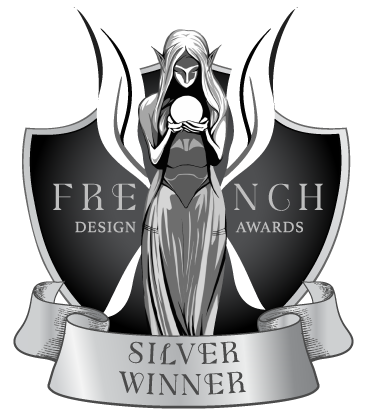
Twisted House
Entrant Company
Guanyu Tao & Zhaoxiong Han
Category
Architectural Design - Sustainable Living / Green
Client's Name
Country / Region
United States
Twisted House is a bold architectural exploration of movement, transformation, and spatial fluidity. Inspired by the dynamic act of twisting, the project challenges traditional static architecture by introducing a spatial deformation that enhances functionality, structural integrity, and aesthetic expression.
Set against a dramatic mountain backdrop, this modern cabin is a bold architectural statement, blending geometric precision with natural harmony. The structure’s sharp, angular form echoes the rugged peaks beyond, creating a striking visual dialogue between built and natural environments.
The exterior is clad in dark-colored corrugated metal panels, chosen for their durability, weather resistance, and sustainability. The textured façade interacts dynamically with changing light conditions, enhancing the building’s sculptural quality while ensuring low maintenance and energy efficiency in harsh winter climates. The material selection emphasizes resilience and longevity, reducing the environmental impact over time.
Expansive floor-to-ceiling glass windows frame breathtaking views of the snow-covered forest and winding river below, seamlessly integrating the indoors with the surrounding landscape. These high-performance glazed surfaces contribute to passive solar heating, minimizing energy consumption while maximizing natural illumination.
Inside, the minimalist lounge area is designed for comfort, functionality, and sustainability. The space is furnished with modern lounge chairs, a sleek coffee table, and warm ambient lighting, promoting a sense of retreat and relaxation. Finishes include sustainably sourced wood paneling, high-performance insulation, and an energy-efficient heating system, ensuring a reduced carbon footprint without compromising luxury.
A winding river in the foreground enhances the project’s sense of place, reinforcing its deep connection to the landscape. Snow-covered evergreens surround the cabin, providing natural wind protection and reinforcing the project’s environmental integration.
This project is a testament to sustainable innovation in extreme climates, balancing bold contemporary aesthetics with ecological responsibility. By leveraging durable materials, passive design strategies, and site-sensitive planning, the cabin achieves a harmonious balance between architectural expression and environmental stewardship, redefining the modern winter retreat.
Credits
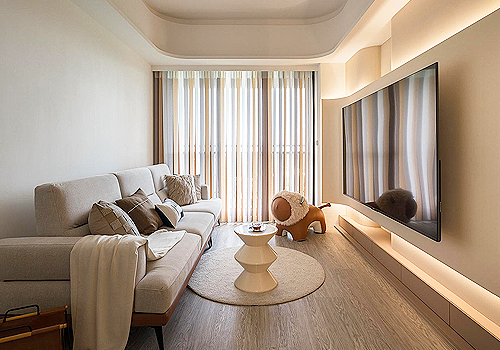
Entrant Company
Bezalel Interior Design
Category
Interior Design - Residential

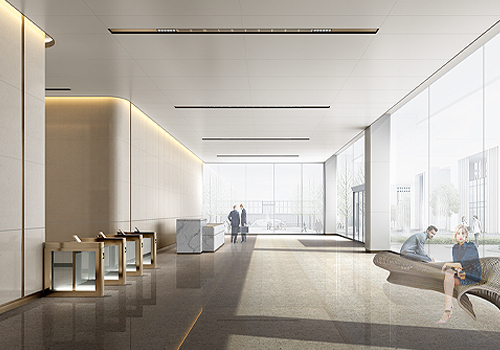
Entrant Company
Shenzhen Benz Space Design Co., Ltd.
Category
Interior Design - Office

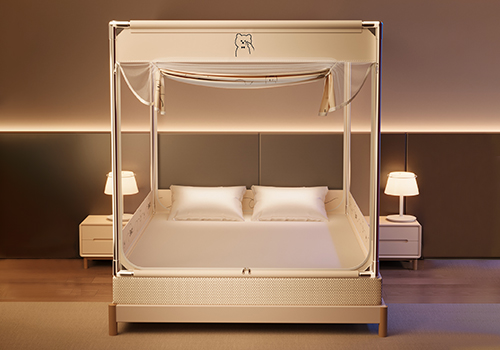
Entrant Company
GuangZhou TianYu home Co.,Ltd
Category
Product Design - Bedroom & Bedroom Furniture

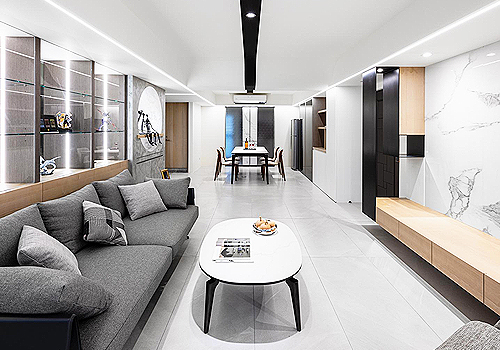
Entrant Company
CHEN YU INTERIOR DESIGN
Category
Interior Design - Residential

