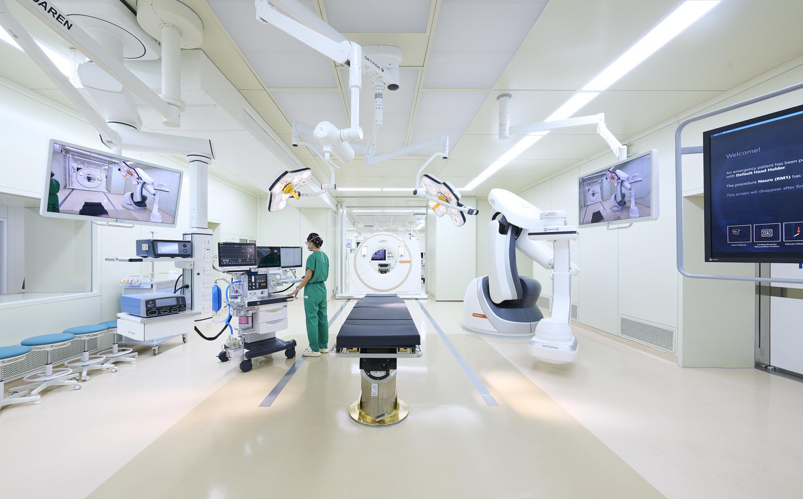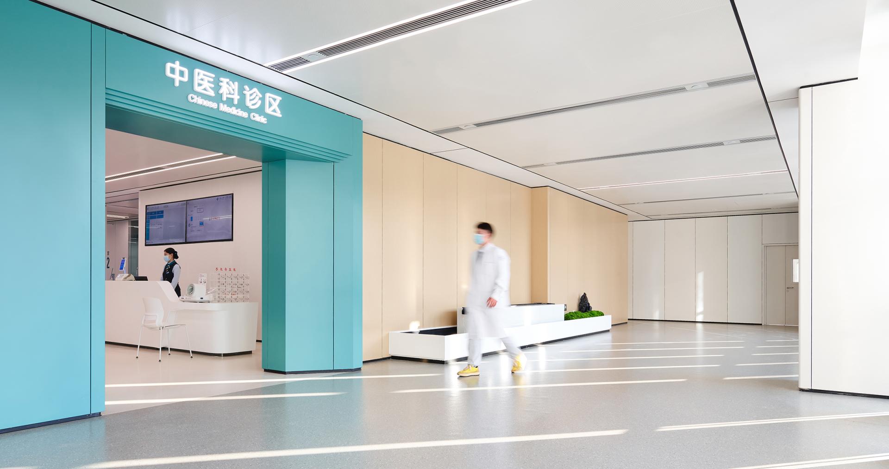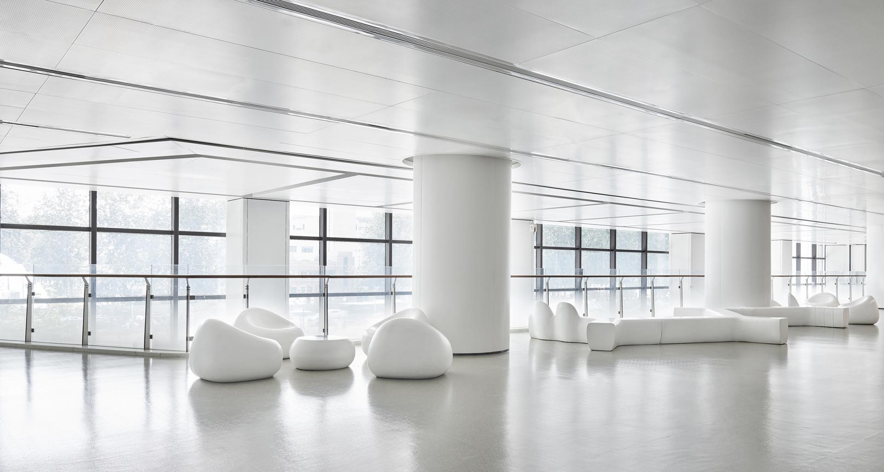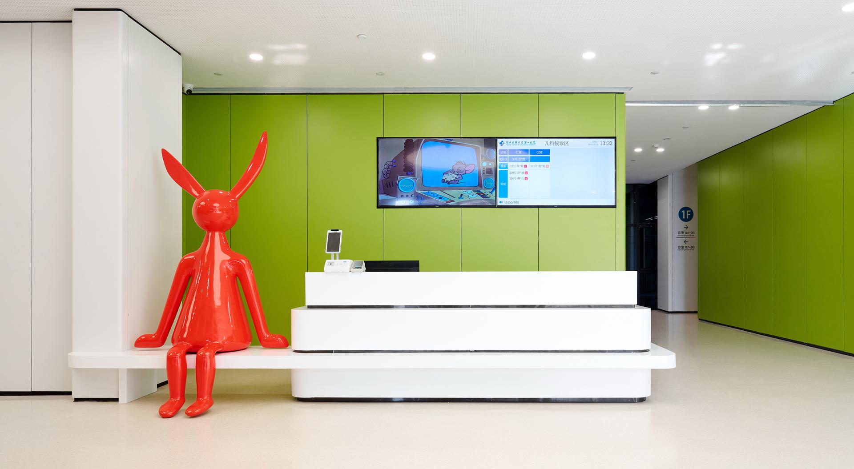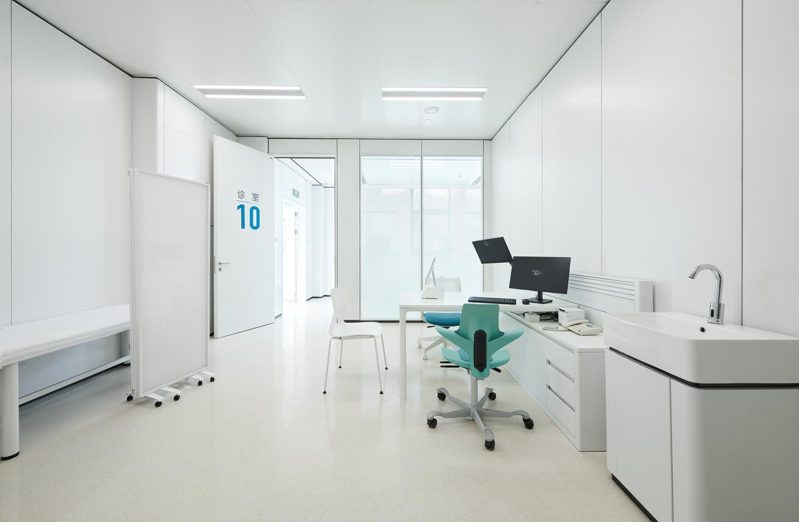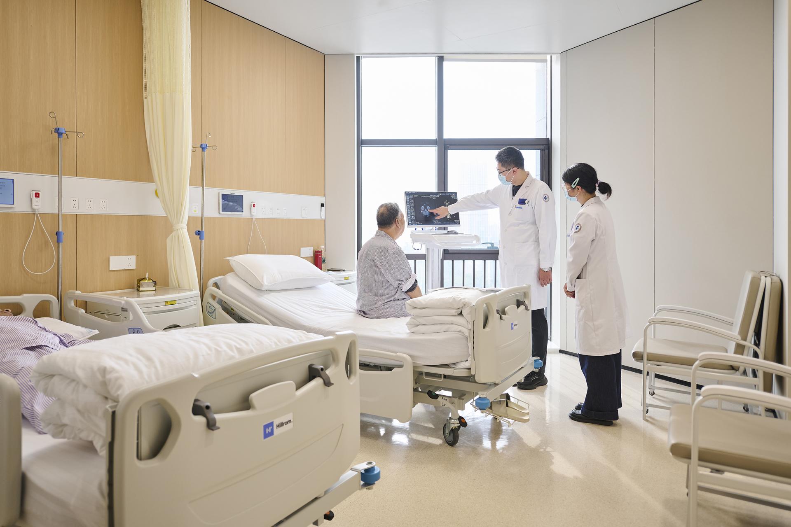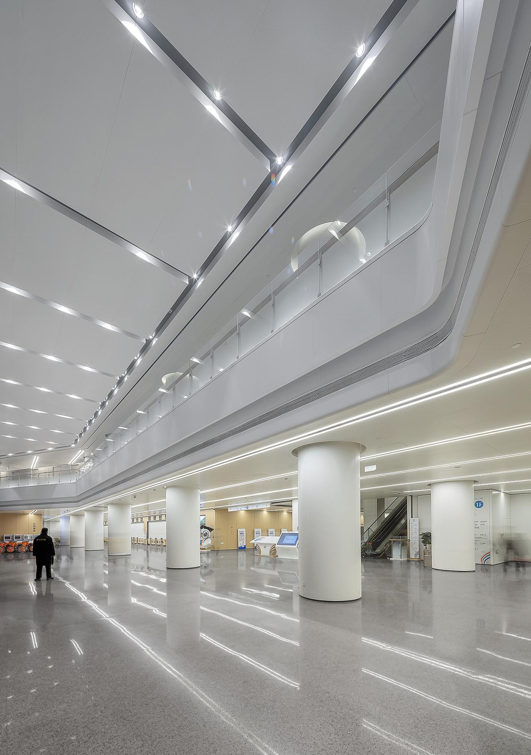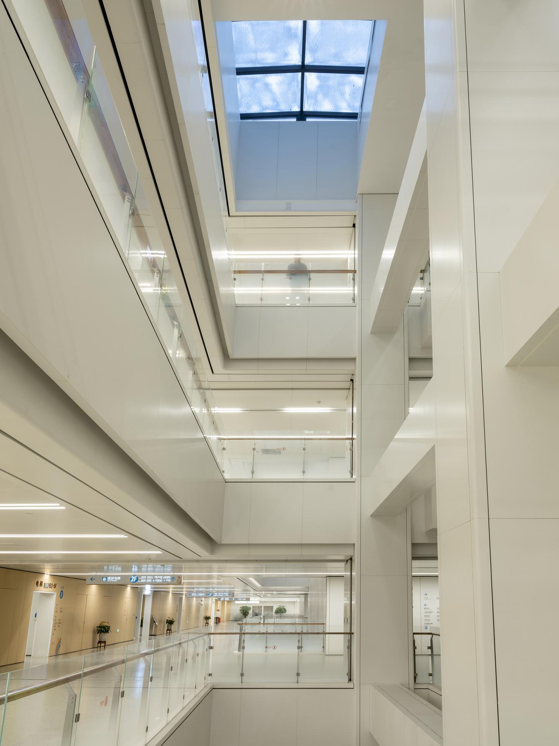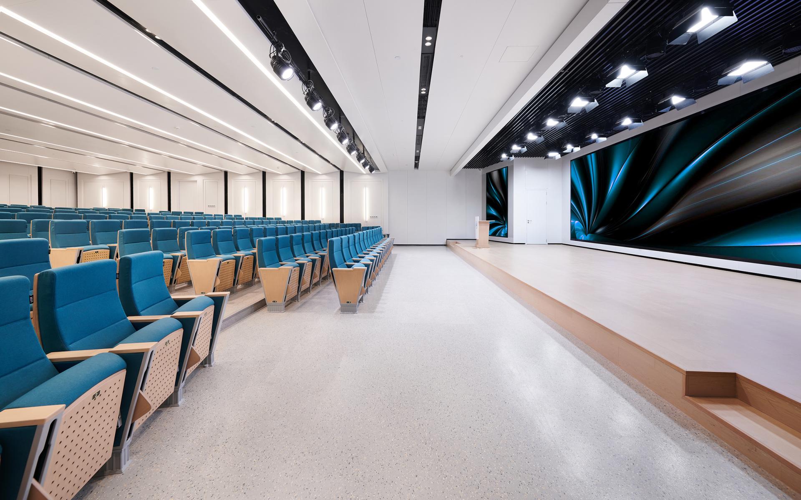2025 | Professional

The First Hospital of Hebei Medical University
Entrant Company
Jiangsu Yaming Interior Design Co.,Ltd.
Category
Interior Design - Healthcare
Client's Name
The First Hospital of Hebei Medical University
Country / Region
China
Trees take root in the soil, are nourished by rain and dew, grow towards the sun, and eventually forming a forest. This project takes “ the tree of life ”as the design concept and introduces the landscape into the interior, aiming to create a lively and vibrant medical space environment. The main medical street is located on the southwest window side of the building. As time goes by, the sun gradually fills the main medical street, and the medical space becomes warm and peaceful. Water features and indoor green landscapes are set up in the medical street and the connected rest area. The gurgling water and the swaying shadows of the trees may bring relaxation and comfort to those in need at some moment. This is probably the meaning of bringing nature into the interior. This project has the following six design highlights,Using detachable decorative materials for rapid construction, which not only improves construction efficiency, but also is environmentally friendly and pollution-free; Reorganizing the spatial layout, making the waiting area and treatment rooms unitized, modularized and standardized; Adding gate control with face recognition at the entrance of the waiting area to facilitate access control for staff; Setting up POS devices to each consultant room, which greatly eases the queue of patients and improves the efficiency of hospital management; Providing rotating screen for doctors and interns so as to share the information more conveniently ; Providing convenience for disabled patients with adjustable lifting bed ; The indoor greenery not only brings in natural elements but also make the space more interesting. Using detachable perforated panels with perforation rate of 25% for the walls of lecture hall, and the built-in cavity distance between the wall and the decorative surface is 100mm. In order to meet the acoustic requirements, the top surface adopts a folded surface design, which allows the sound wave to spread evenly to each seat. The settings of professional stage lighting can meet the multi-functional requirements of shooting and recording.
Credits
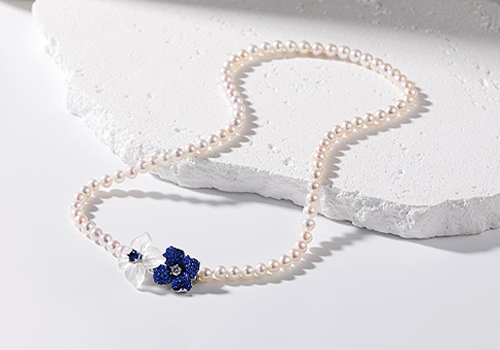
Entrant Company
Hapearl (Shanghai) Jewelry Co., Ltd
Category
Fashion Design - Jewelry

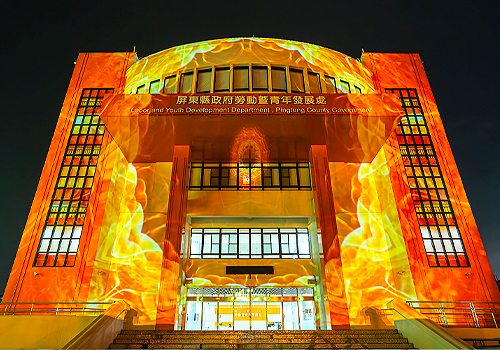
Entrant Company
LightUp Life Co., Ltd.
Category
Conceptual Design - Exhibition & Events


Entrant Company
Pinhsu Design
Category
Interior Design - Residential

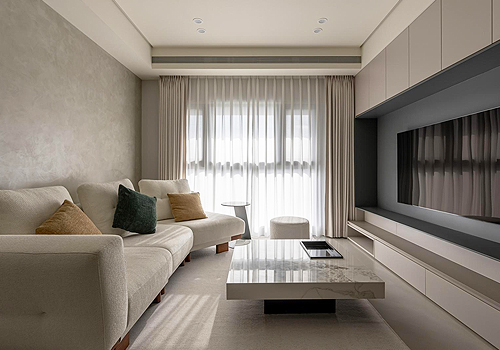
Entrant Company
JC Interior Design
Category
Interior Design - Residential

