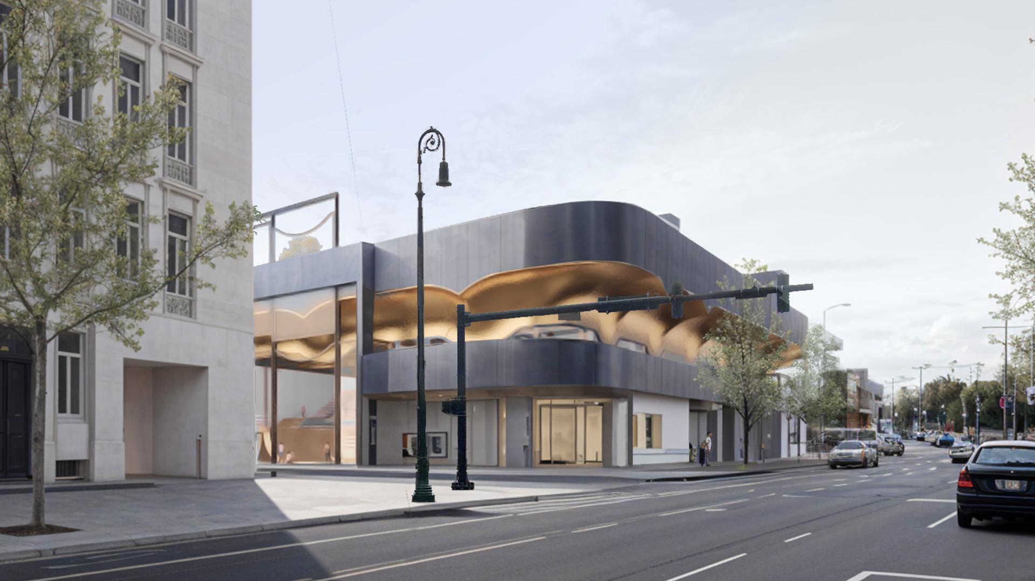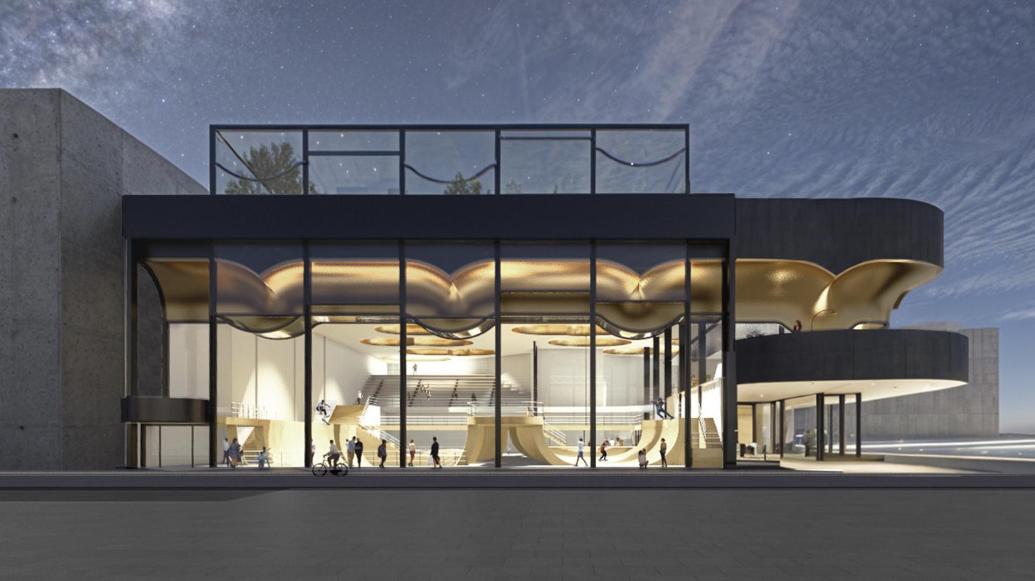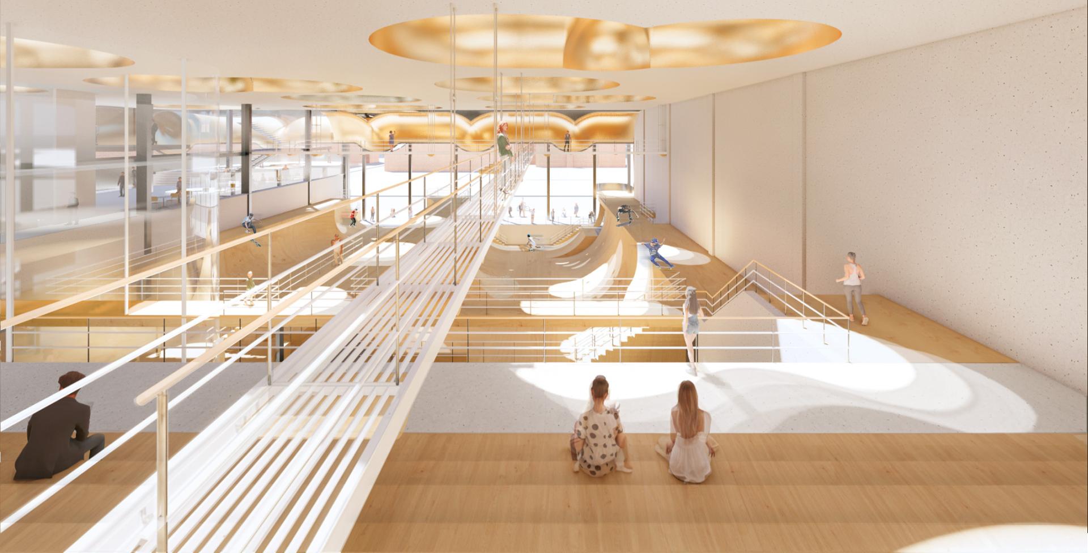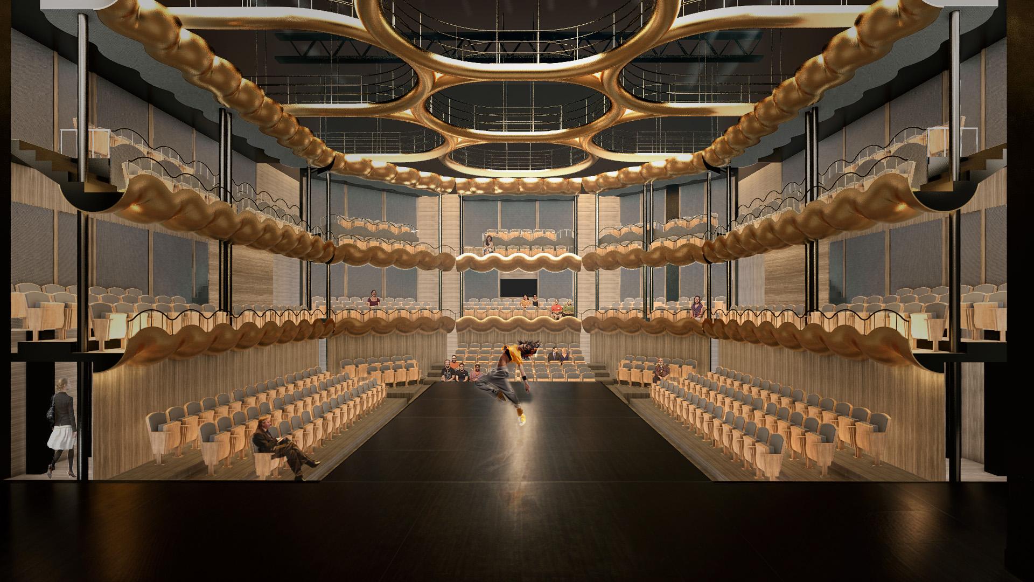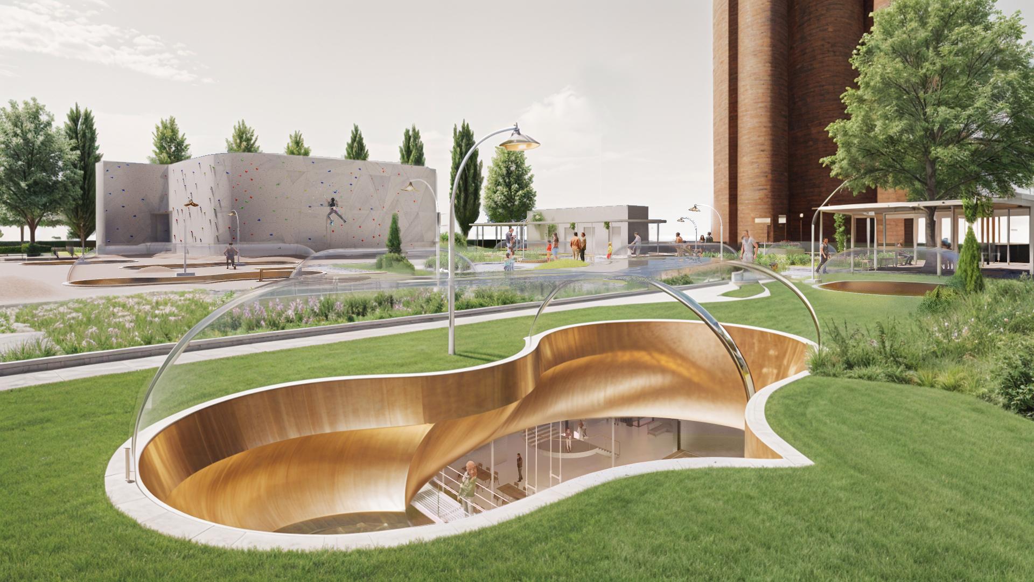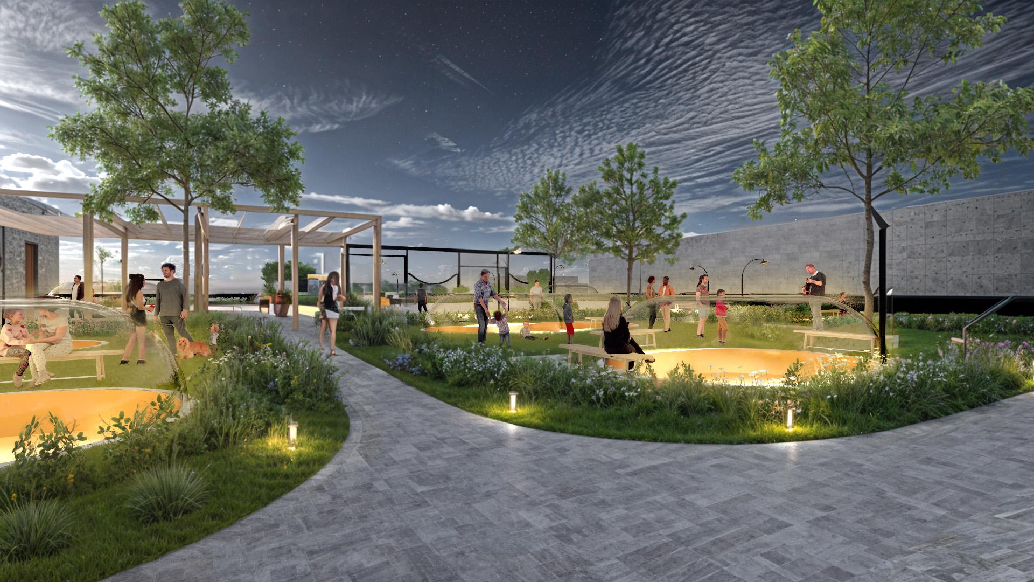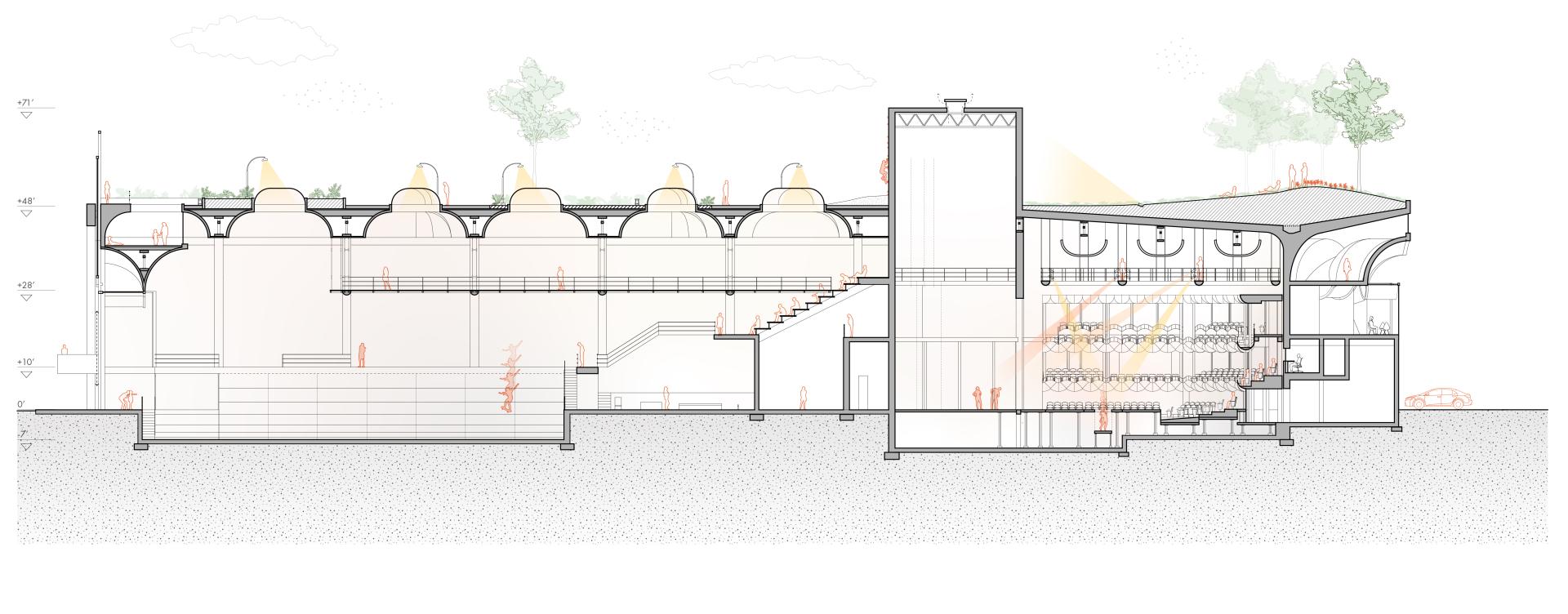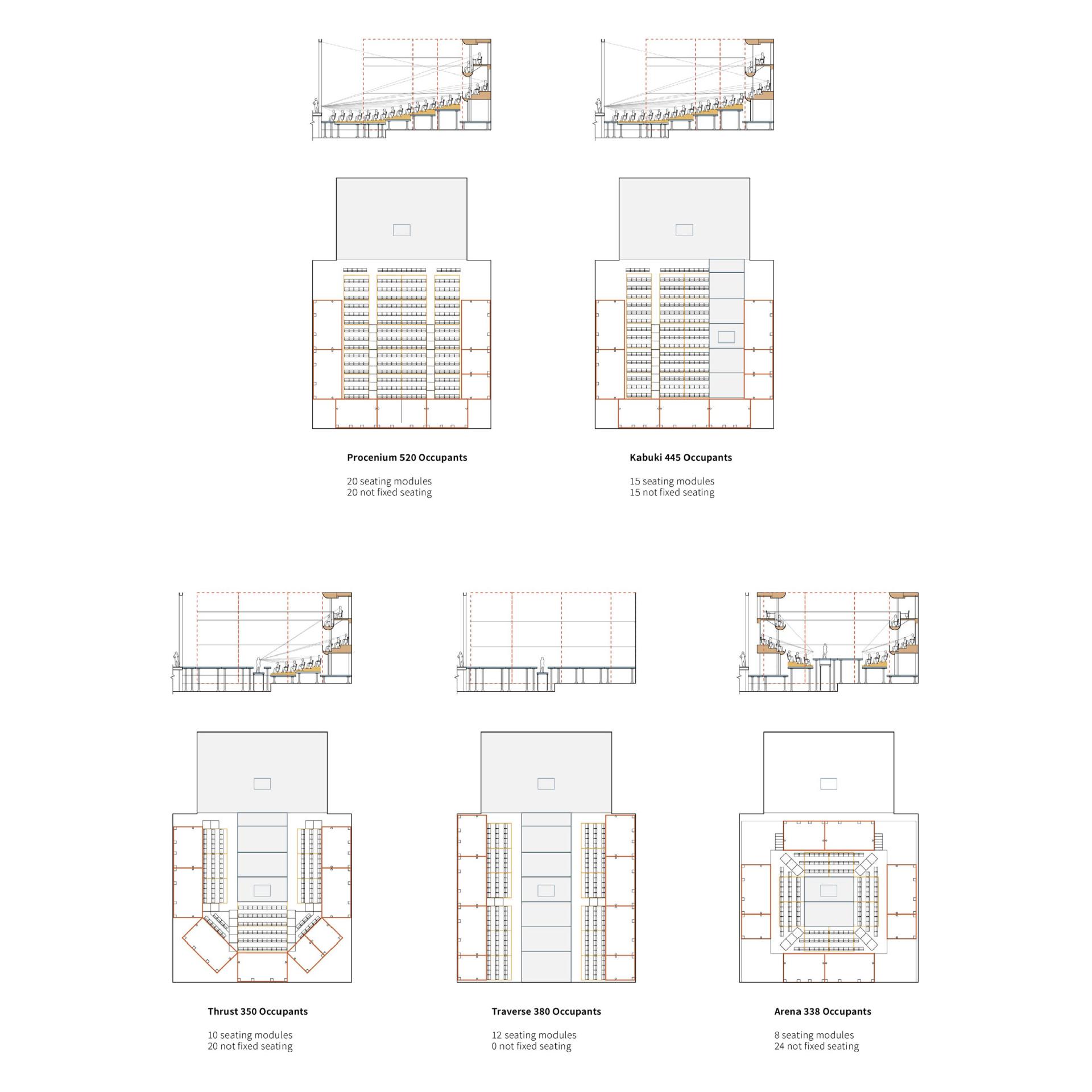2025 | Professional

New Haven Intersectional Performing Arts Center
Entrant Company
Yuyi Shen
Category
Architectural Design - Theaters
Client's Name
Country / Region
United States
Theatre director Peter Brook says “I can take any empty space and call it a bare stage. A man walks across this empty space whilst someone else is watching him, and this is all is for an act of theatre to be engaged.”
Theatricality relies on the tension between actors and viewers, and theatre space stages this tension. Located at the corner of the New Haven nine-square grid and in close proximity to the highway and Union Train Station, this performing arts center questions who can be considered an actor within its boundaries, as the site’s location offers the potential for a diverse demographic mix. By combining a skatepark with a modular theater capable of transforming into multiple stage configurations, the design invites both skaters and community members to become active participants. The project focuses on relationships between foreground and background, contrasting movement speeds, and creating a dialogue between street culture and high art.
The concave and convex forms typical of skateparks serve as a recurring design motif throughout the project. On a larger scale, this motif inspired the skylight bubbles on the roof, allowing visitors in the rooftop garden to peer into the skatepark below while casting natural spotlights that animate the skatepark as a theatrical stage. At a smaller, furniture scale, the same motif is reflected in the design of the modular theatre seating and catwalk.
The theatre space is fully modular, allowing for flexible reconfiguration to achieve diverse spatial effects suited to various types of performances. Inspired by Chicago's Yard Shakespeare project, the design features eight tower modules that can be lifted and repositioned using air bearings. Additionally, the modular floor can be adjusted vertically, enabling the creation of raked seating or an expanded stage area. This adaptability allows the theatre to transform from a grand proscenium setup accommodating over five hundred spectators to a more intimate arena stage with seating for three hundred.
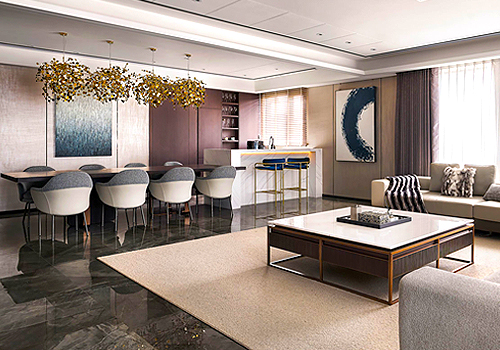
Entrant Company
INK DESIGN SPACE CO., LTD.
Category
Interior Design - Residential

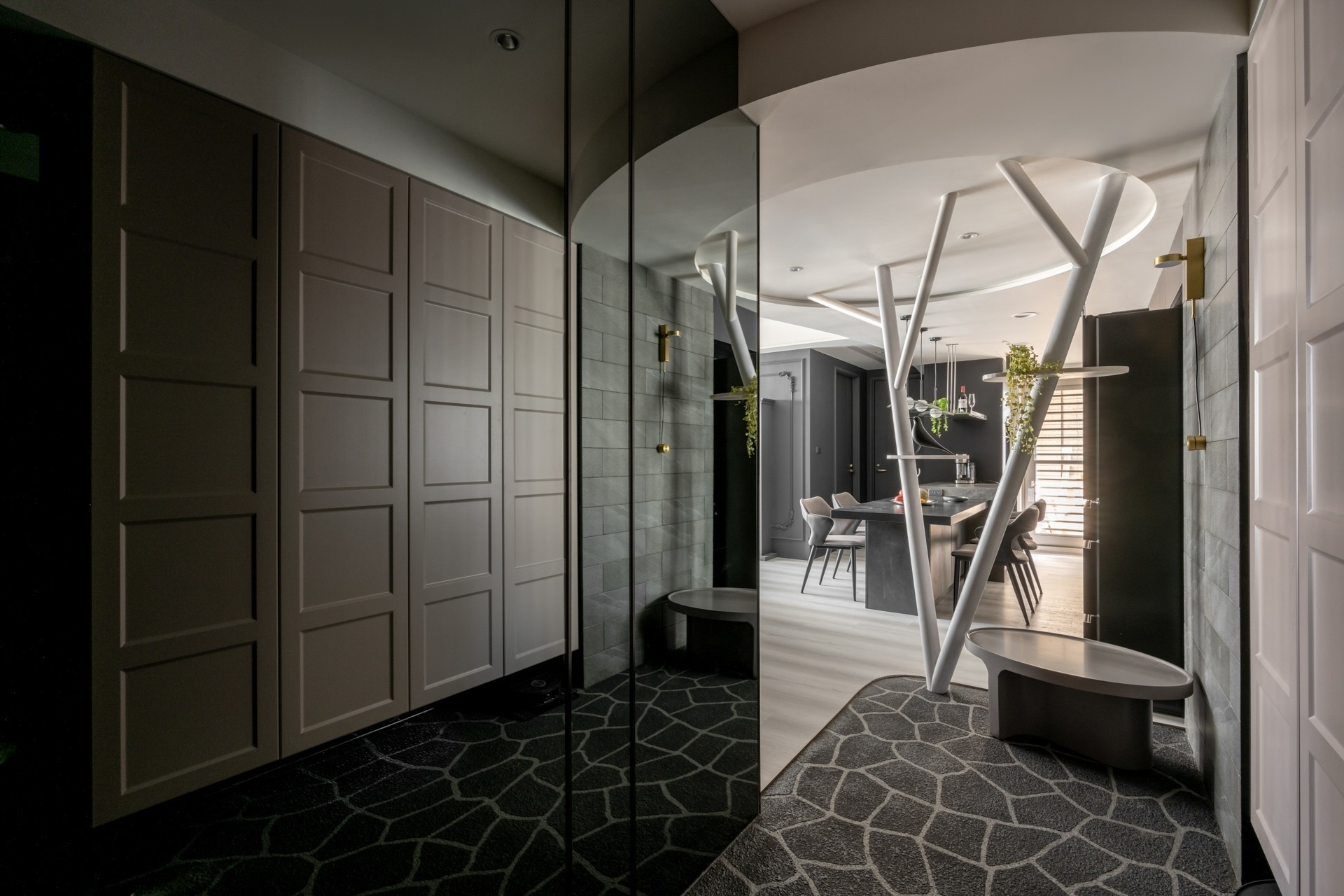
Entrant Company
Gu Interior Design Workshop
Category
Interior Design - Residential

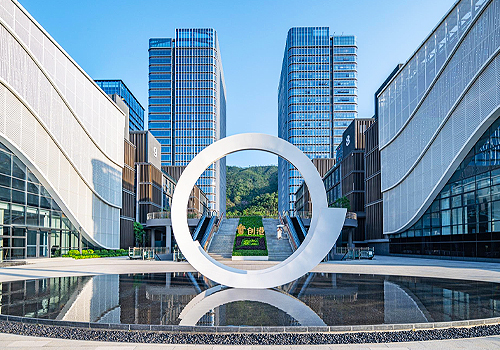
Entrant Company
Zhuhai Zhengfang Industry Development Co., Ltd
Category
Architectural Design - Urban Design


Entrant Company
LifeStyles Health(Group) Co., Ltd.
Category
Product Design - Personal Care

