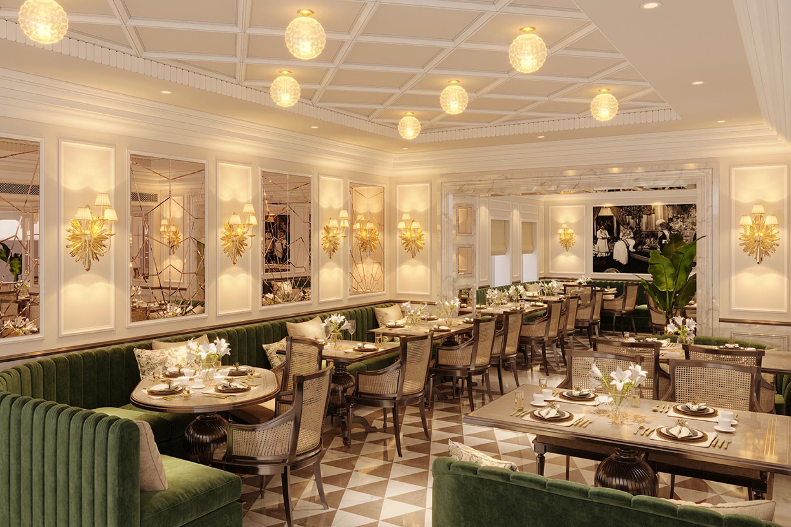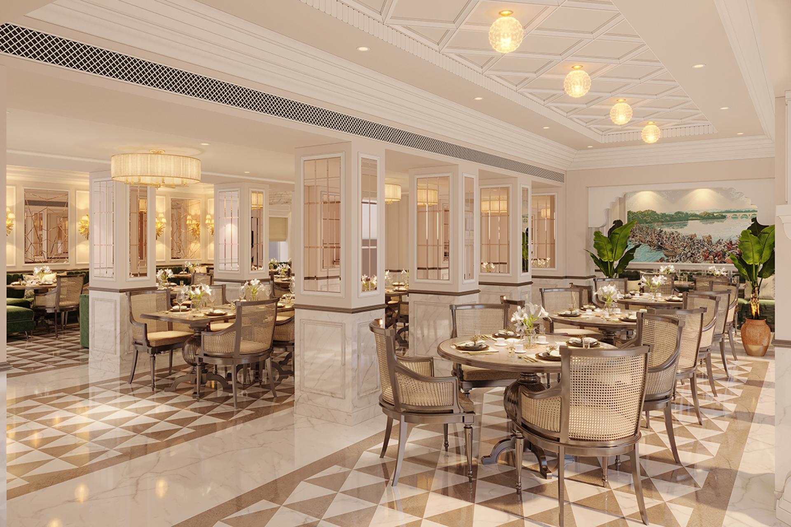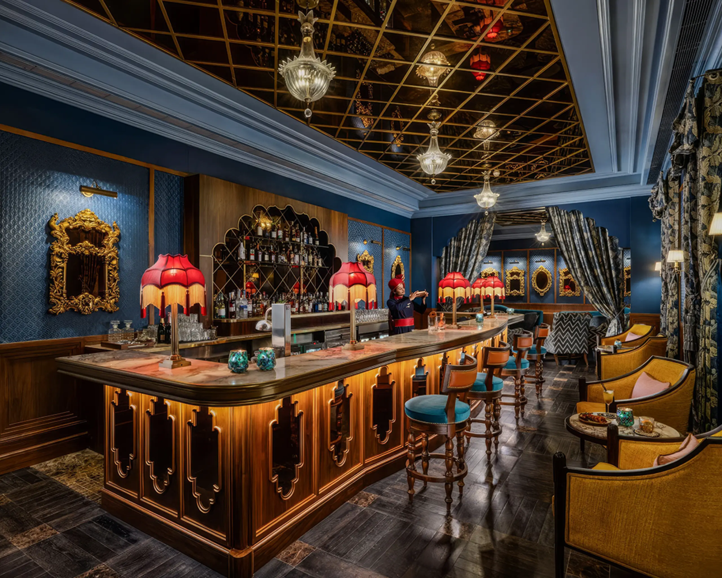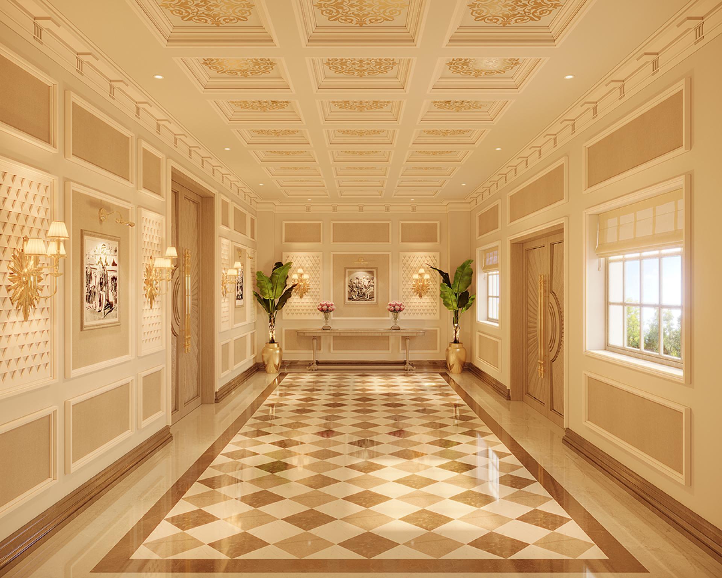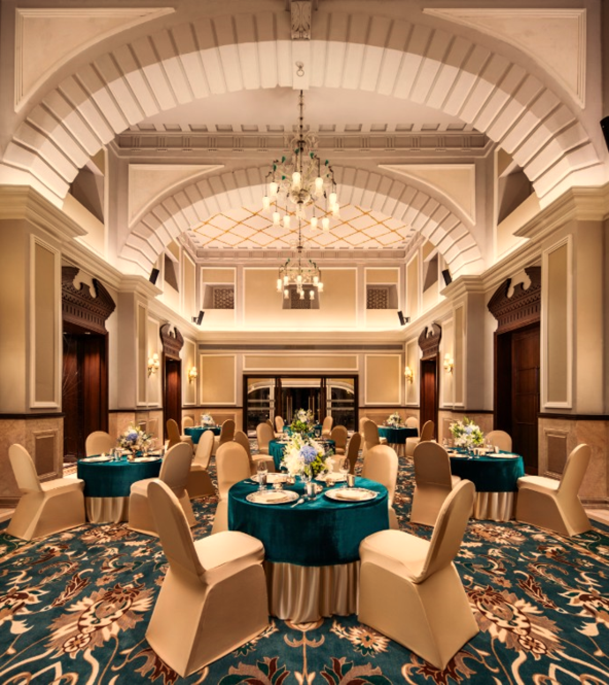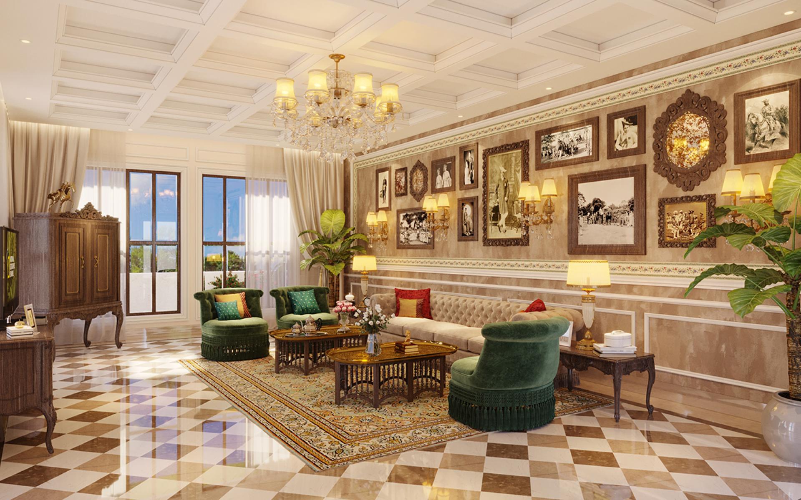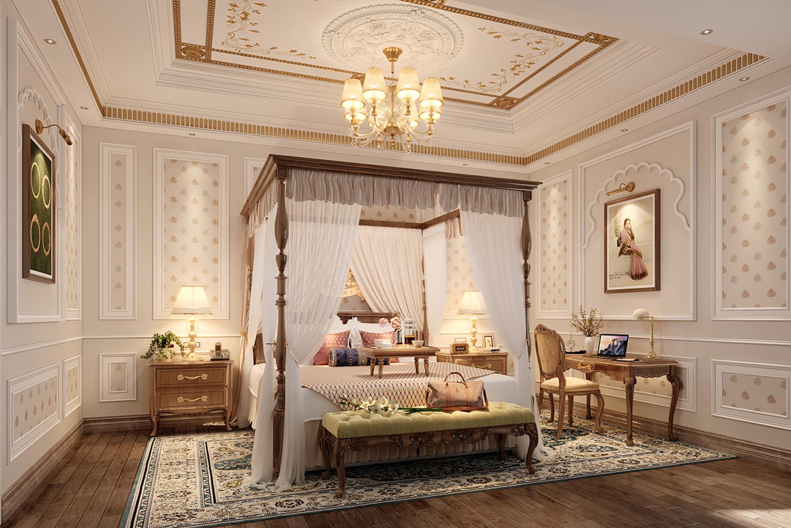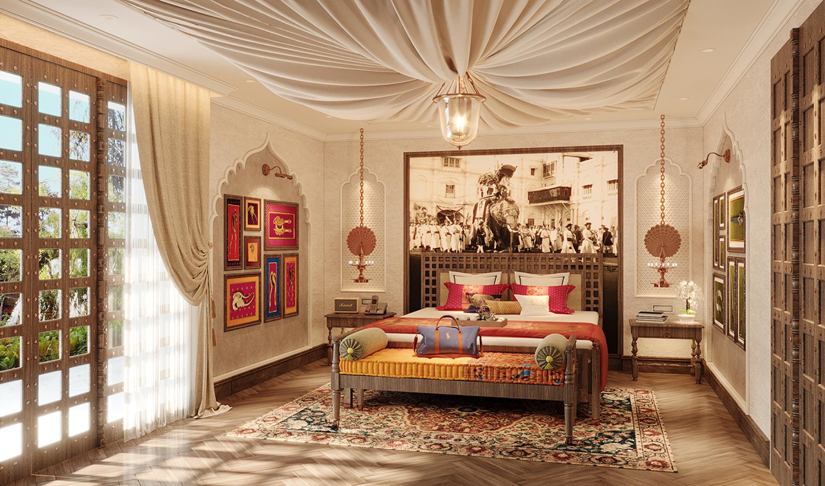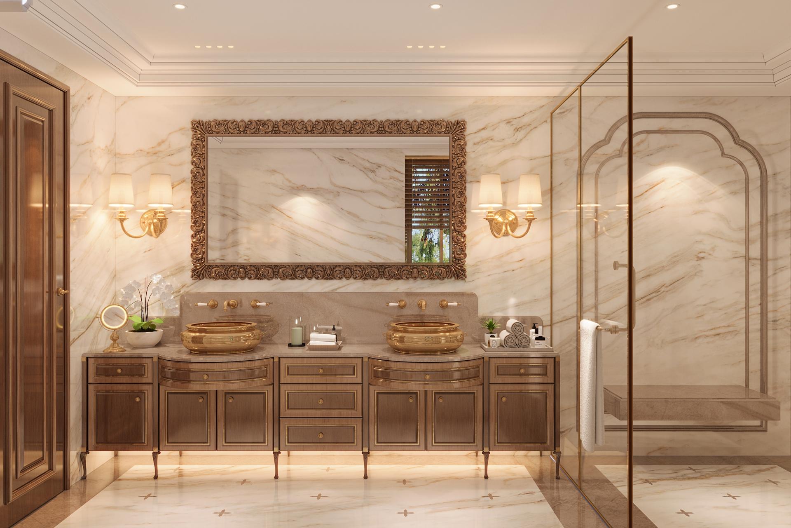2025 | Professional
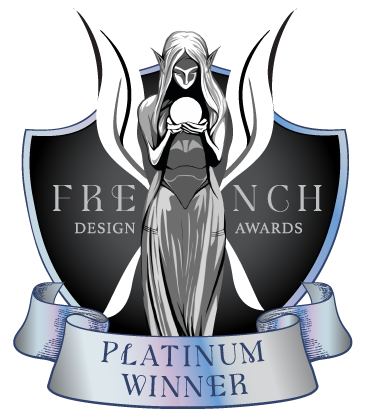
Taj Usha Kiran Palace, Gwalior
Entrant Company
Bobby Mukherrji Architects
Category
Interior Design - Historic Restoration
Client's Name
Scindia Royal Family of Gwalior & IHCL
Country / Region
India
This property, the latest addition to the hotel chain’s prestigious 'palace' portfolio, is a remarkable transformation of the former Scindia dynasty's guest residence into a heritage hotel of unparalleled grandeur. The renovation celebrates Gwalior’s rich history, drawing from the Maratha lifestyle, the influential queens of Gwalior, and the region’s unique architectural heritage. The project enlisted master craftsmen specializing in stone and metalwork to restore intricate period details, resulting in breathtaking spaces such as opulent suites, elegant guest rooms, a grand ballroom, and a sophisticated all-day dining area.
The design embodies Gwalior’s architectural legacy, a blend of Rajasthani haveli and Mughal styles, showcased through multifoil arches, jaalis and intricate carvings. Restored Art Deco elements, found throughout the property, add a contemporary yet historically resonant touch. Beveled mirrors, antique-style metal light fixtures, and sunburst patterns—a symbolic nod to the palace’s name—are thoughtfully integrated. The grand ballroom exemplifies this fusion, featuring restored chandeliers, sculpted ceiling moldings, and a newly crafted Art Deco-inspired floor, creating an atmosphere of regal elegance.
The suites reflect distinct personalities. The Maratha Suite pays homage to Chhatrapati Shivaji Maharaj with its understated sophistication, using local Kota stone in intricate patterns and oil lamp-inspired light fixtures. The Maharani Suite is a vivid, richly detailed space that exudes royal opulence with its plush furnishings and vibrant accents. The Presidential Suite, with panoramic views of the Gwalior Fort, seamlessly blends grandeur with comfort. Highlights include regal four-poster beds, luxurious draperies, handcrafted furniture, and curated artworks, all creating a harmonious blend of heritage and modern luxury.
The common areas and dining spaces continue this seamless blend. Marble floors with geometric patterns, antique-inspired chandeliers, and rich upholstery create a timeless ambiance. The colonnaded courtyard, now an alfresco dining area, and the iconic double staircase leading from the manicured lawns to the ballroom enhance the property’s royal charm.
This meticulous renovation preserves the palace’s heritage while introducing modern luxuries, making it a testament to Gwalior’s royal legacy and a jewel in the hotel chain’s esteemed collection.
Credits
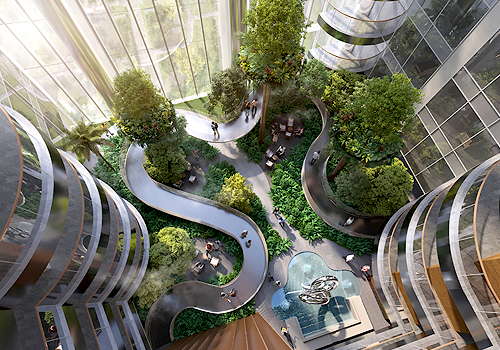
Entrant Company
广州建鑫嵘赋有限公司/华南理工大学建筑设计研究院有限公司/广东省建科建筑设计院有限公司
Category
Interior Design - Mix Use Building: Residential & Commercial

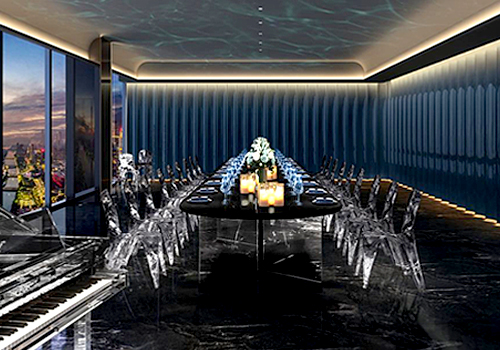
Entrant Company
Guangzhou Deheng Qinxin Industry Operation Management Co.Ltd
Category
Interior Design - Showroom / Exhibit

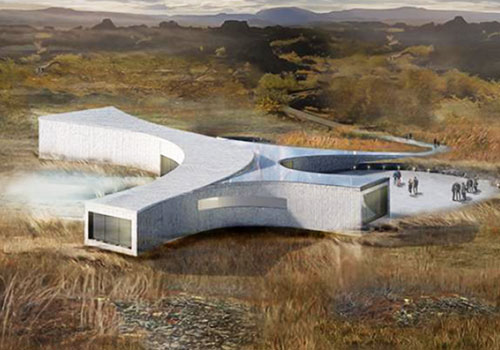
Entrant Company
DDStudio
Category
Architectural Design - Cultural

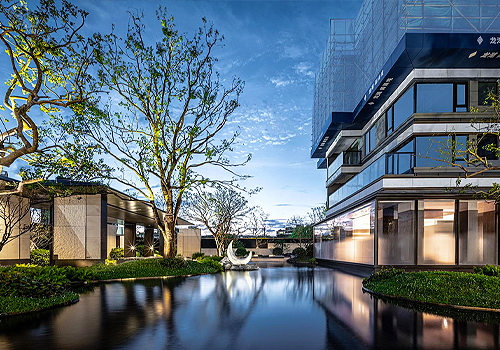
Entrant Company
HZS Design Holding Company Limited
Category
Landscape Design - Public Landscape

