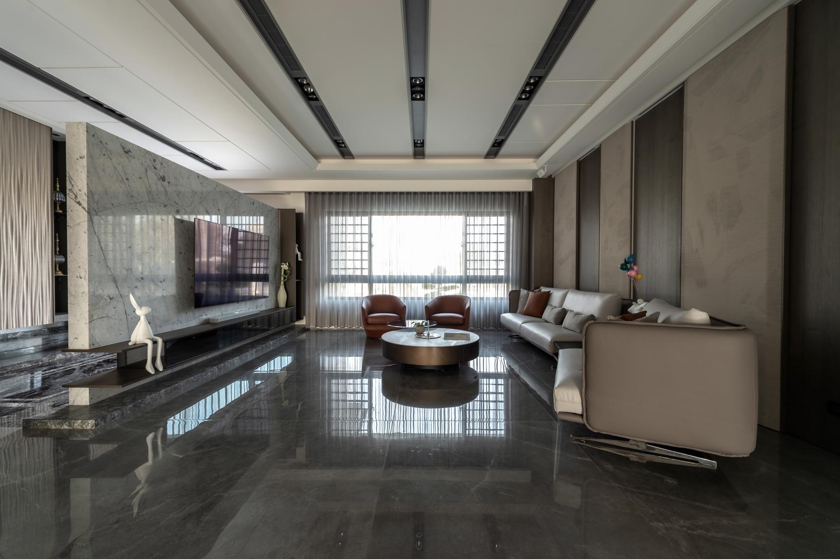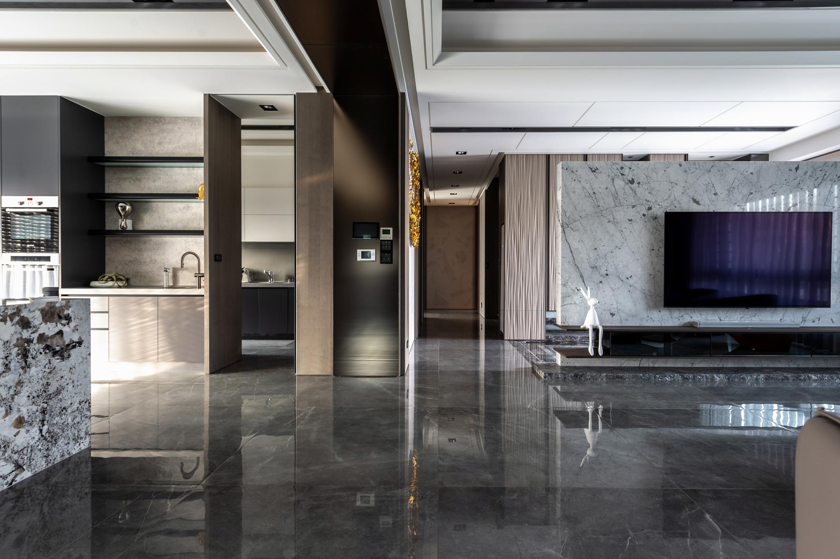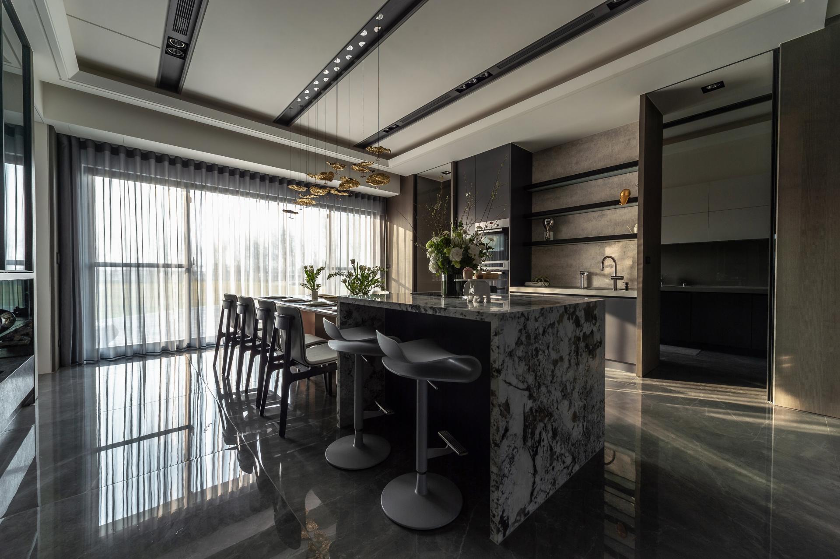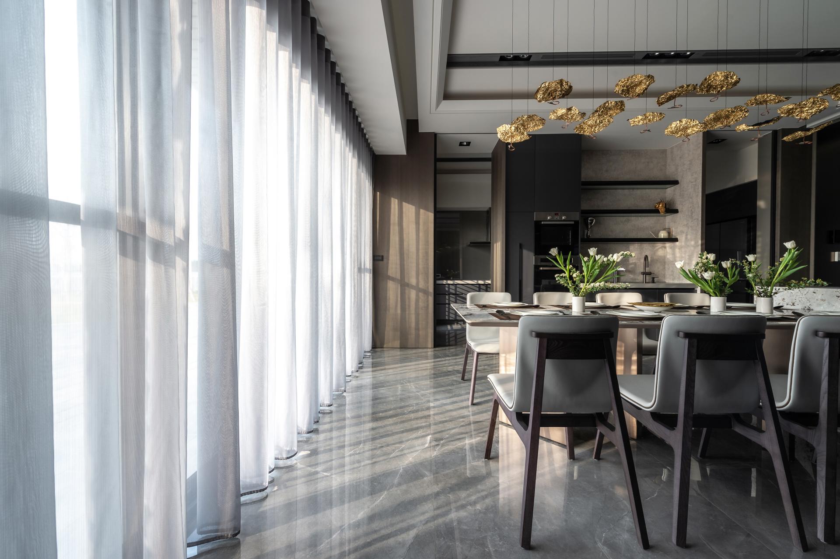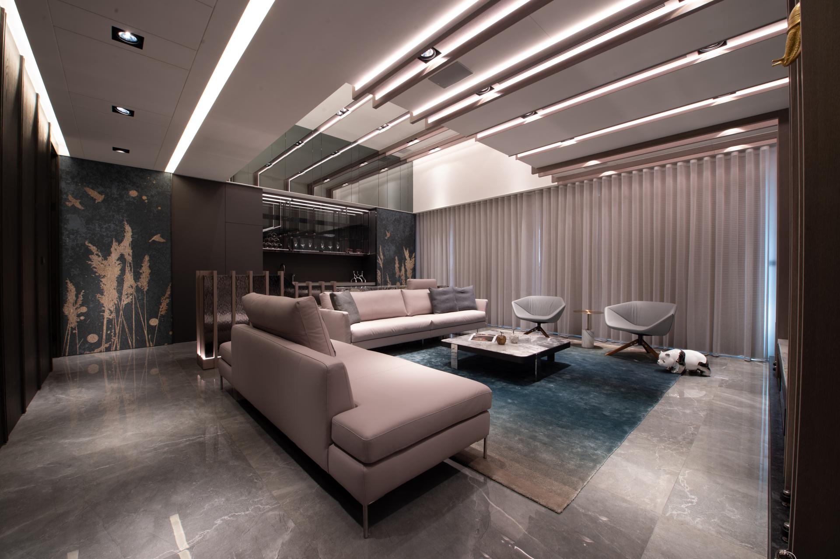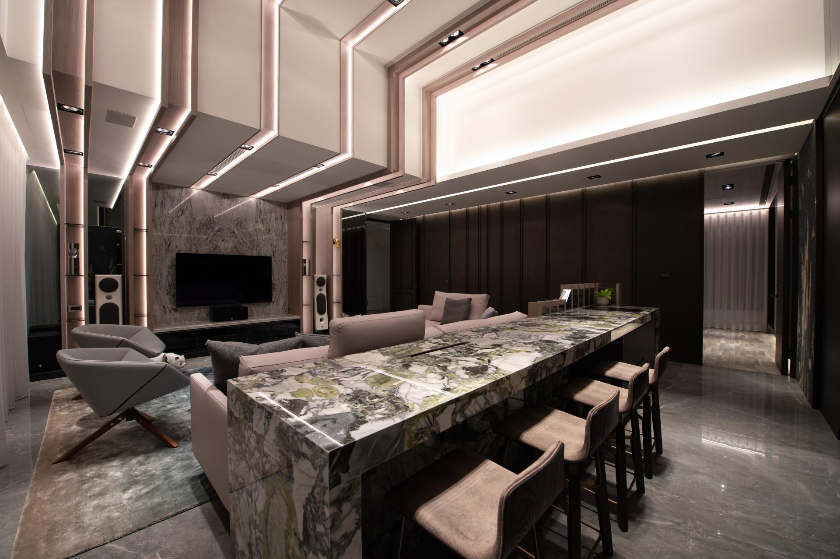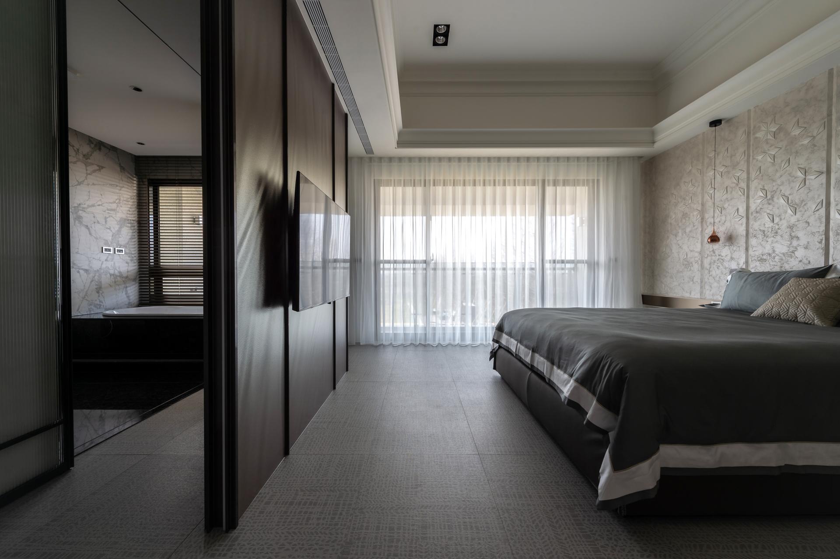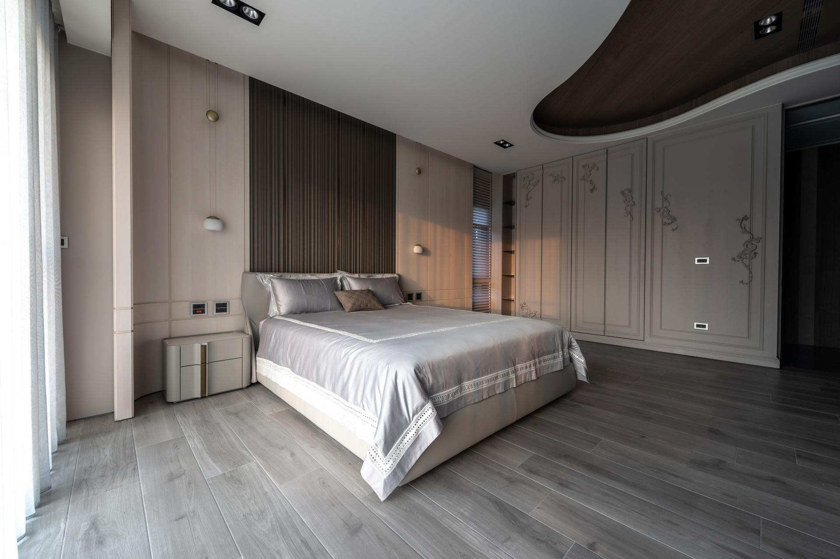2025 | Professional

Where Clouds Repose, the Sea Reflects
Entrant Company
Muzhu Design Interior Renovation Co., Ltd
Category
Interior Design - Residential
Client's Name
Country / Region
Taiwan
Beyond the horizon, the faintly visible waves shimmer with the glow of the setting sun as if carrying a touch of refreshing and mildly salty sea breeze. Nearby, the bald cypress forest transits through tender shoots, green leaves, vibrant reds, and withered branches, quietly narrating the passage of seasons. Together with the neighboring pond where white geese leisurely swim and play, this pictorial scene transforms into a framed art in the chimney-roofed house. It fills the interior with a serene and refreshing natural ambiance, adding a relaxed and idyllic holiday charm.
Considering the self-owned and self-built terms of the project, the design team engaged with the architect early in the planning phase. They integrated the homeowner's aspiration for a Western-style residence, shaping the exterior into a sloped-roof house with a chimney. Complemented by the slanted ceiling and custom-designed cabinetry in the garage, a dining room electric fireplace, and curves with classical moldings in the bedrooms, the design exudes an elegant and cozy charm as a European villa. Distinctively, large exterior windows were incorporated to fully leverage the seaside location and its surrounding greenery and scenic lake views. As a result, the project allows the three-generation family and their guests to enjoy expansive natural vistas during gatherings. The open and spacious public areas are designed to align with the home's dual purpose as a vacation retreat and a reception venue.
The designer arranged the first-floor entryway and the second-floor staircase on the axis of the building and then configured the public and private spaces symmetrically. The living room, recreational space, guest rooms, and bathrooms are located on the left side of the door and stairs, while the primary and secondary bedrooms and study rooms are located on the right. The impeccable layout separates the spaces for guests from the host. Moreover, Ensuite rooms and the open planned public area ensure gatherings and stays for multiple guests. In particular, clever designs such as a lift bed, window seats, and a sliding table in the 1st floor secondary bedroom achieve a wide bed for several people.
Credits
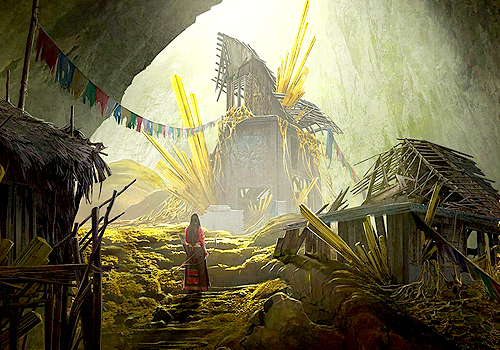
Entrant Company
Yicheng Zhu
Category
Conceptual Design - Digital


Entrant Company
Haoyi Co., Ltd
Category
Conceptual Design - Exhibition & Events

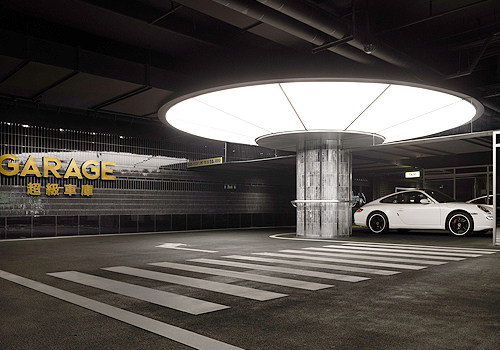
Entrant Company
DDDD Creative Company
Category
Interior Design - Commercial

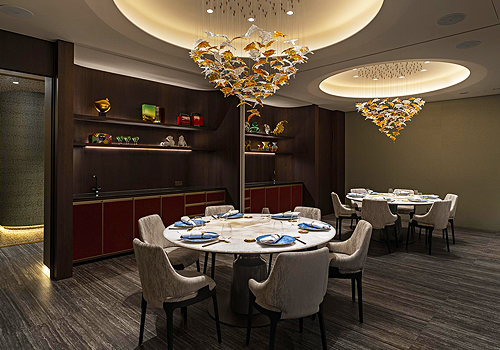
Entrant Company
WKinteriors
Category
Interior Design - Restaurants & Café

