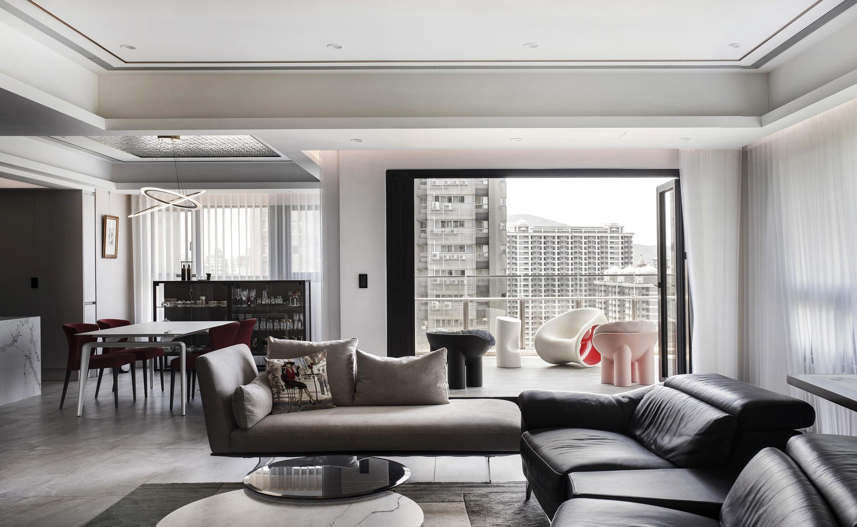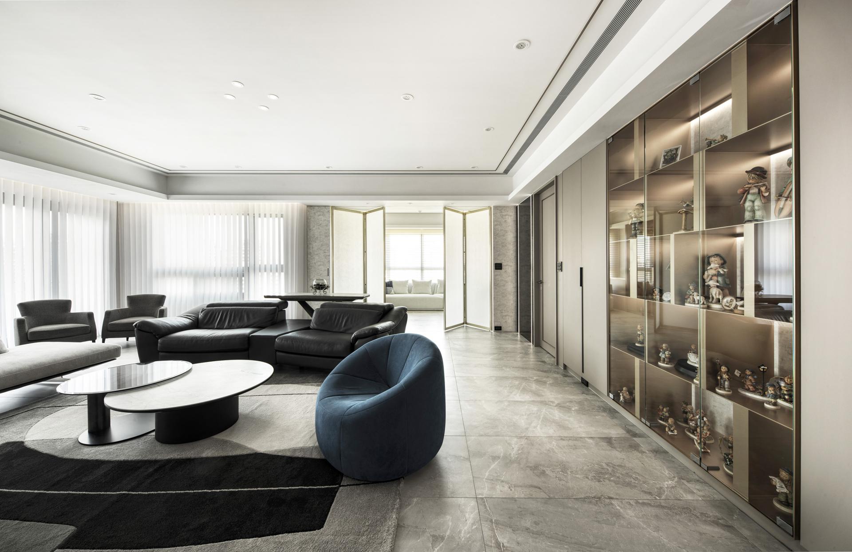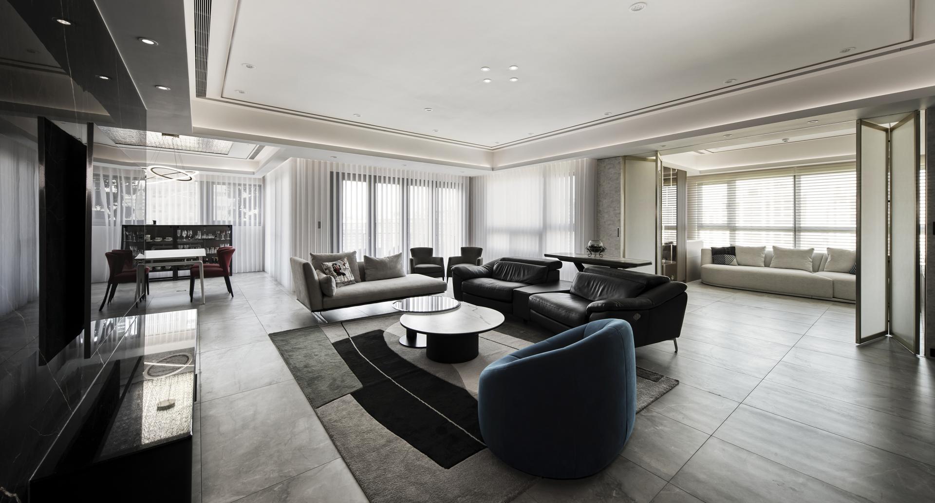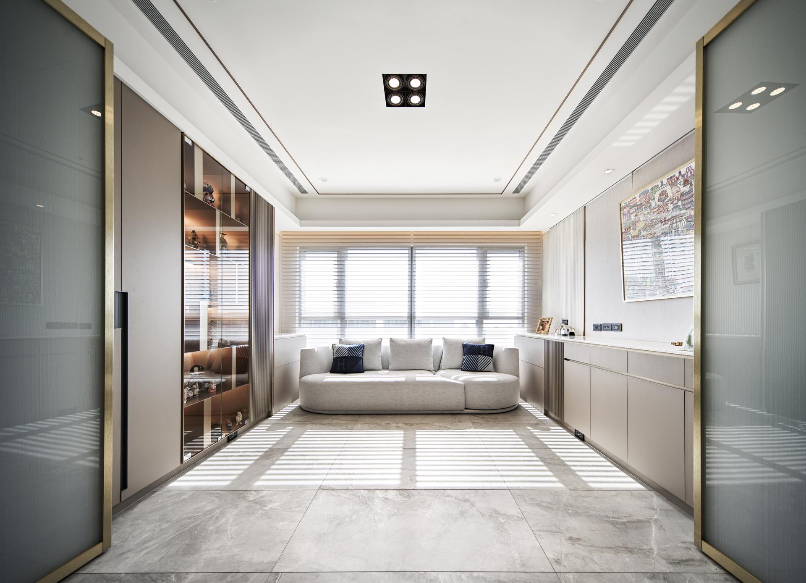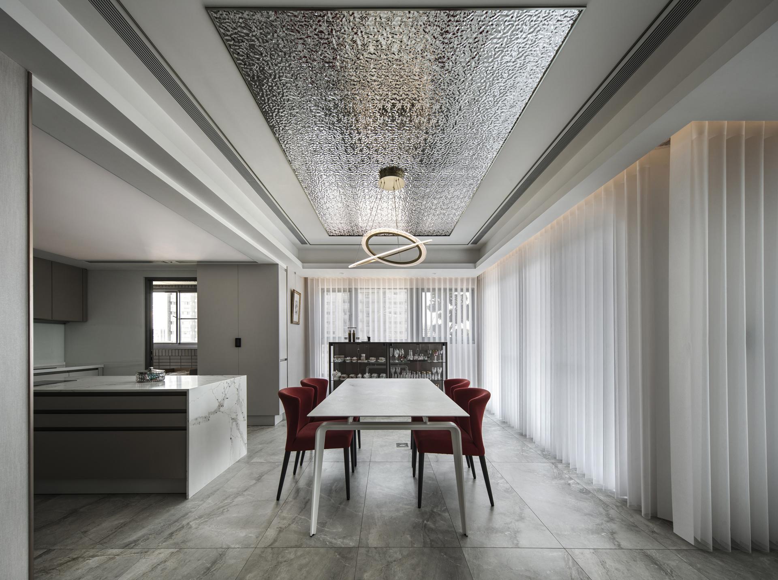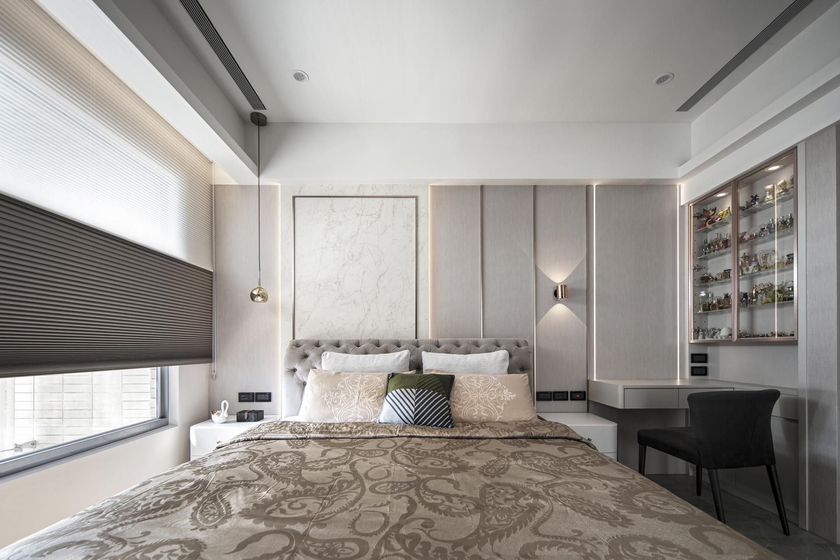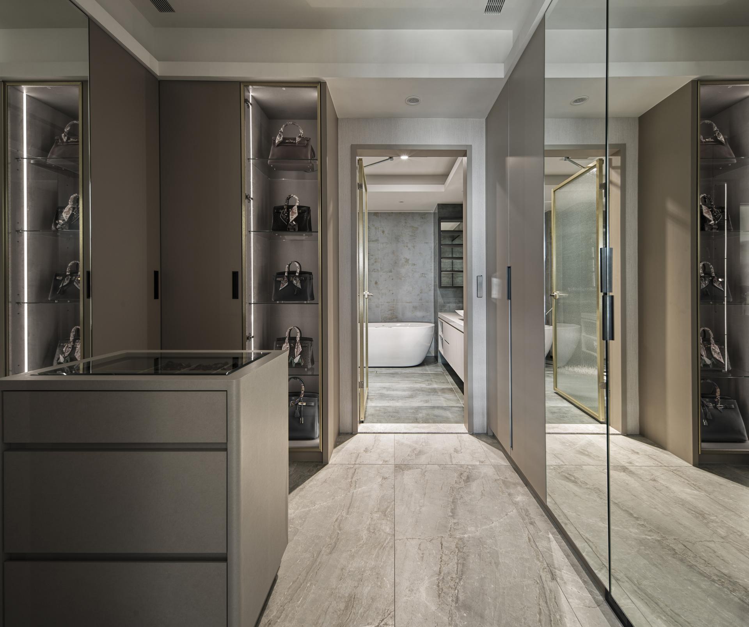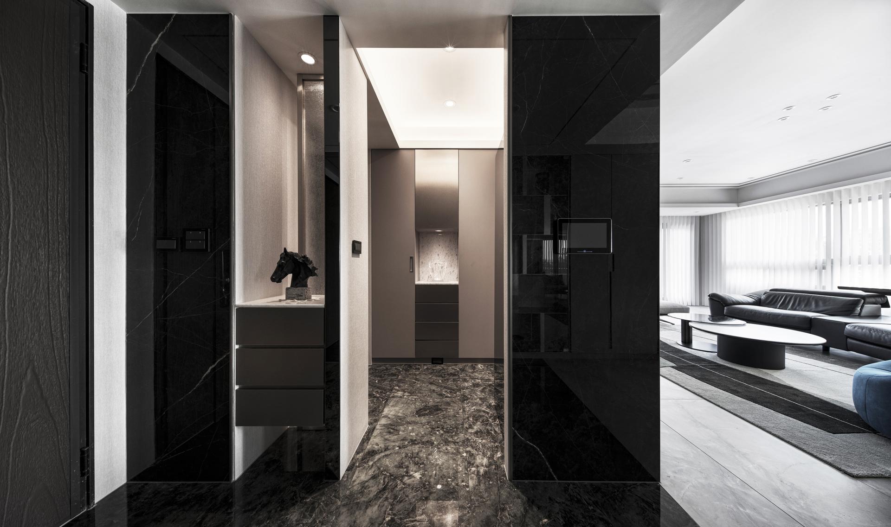2025 | Professional

Seaside Opulence
Entrant Company
L&H Space Design
Category
Interior Design - Residential
Client's Name
Liu Residence, New Taipei City
Country / Region
Taiwan
This expansive residence in Tamsui, offering stunning views of the sky and sea, is the retirement home of an entrepreneurial couple. With years of experience in the fashion industry and a unique collection from their extensive travels, they sought to incorporate these elements into the interior design. The design process began with a focus on the angles of natural light indoors and the careful selection and application of materials. The balance between new and vintage furniture was then considered to create a living space that is both open and relaxed, fostering a harmonious environment for sharing and enjoying.
At the entrance, an inner and outer foyer is used to define the transition between inside and outside, creating a layered sense of separation. To the left of the entrance is a semi-open shoe room, which cleverly integrates a guest bathroom, forming a necessary space for organisation upon entering or leaving the home. The design naturally extends to include storage within the foyer, where an art display on the wall cabinets serves as a focal point, reflecting the homeowner's calm and poised demeanour.
The public area is grounded in a subtle mocha colour, accented with bronze trim, aiming to blend a refined sense of luxury with everyday living. By minimising unnecessary ornamentation, the design enhances the timeworn character of vintage furniture pieces. This shared space serves as both a relaxing daily retreat for the couple and an entertainment hub for gatherings with friends and family. Through an open-concept layout, the living room seamlessly connects with the dining and kitchen areas. The sea-view living room, connected to the main living space by fully openable folding doors, can function as an entertainment room for social gatherings or, when the doors are closed, as a temporary guest room. This flexible, open-closed design enhances functionality and adaptability.
Credits
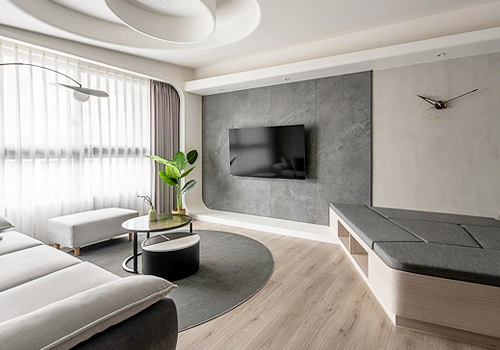
Entrant Company
Gu Interior Design Workshop
Category
Interior Design - Residential

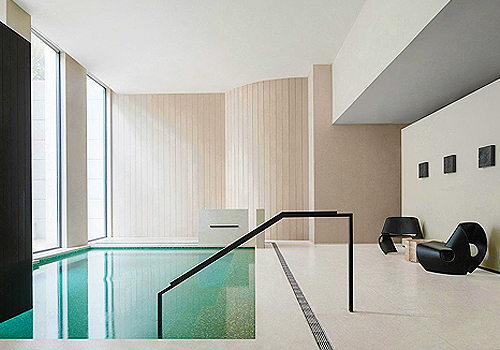
Entrant Company
Qinglian Shuimu Design Agency
Category
Interior Design - Spa & Wellness

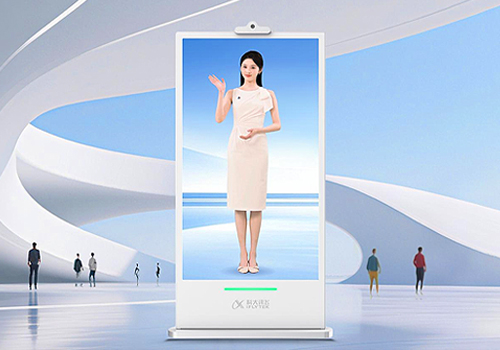
Entrant Company
iFLYTEK CO.LTD.
Category
Product Design - Smart Technologies

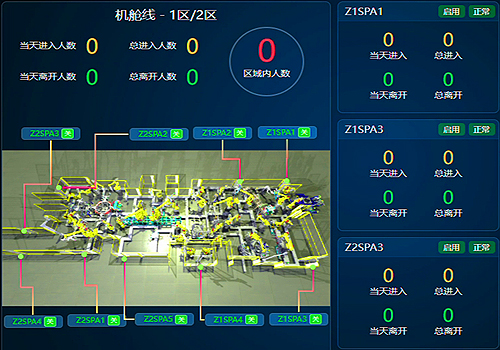
Entrant Company
Beijing Jingtong Chuangzhan Fire Engineering Co., Ltd.-Gao Wei
Category
Conceptual Design - Smart Technologies

