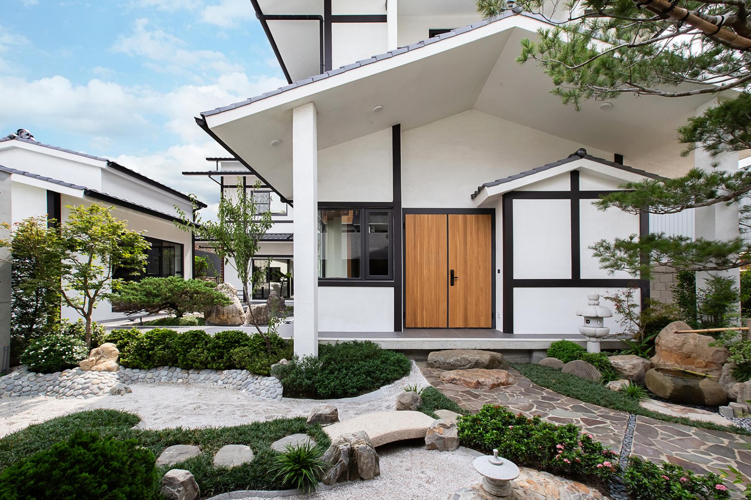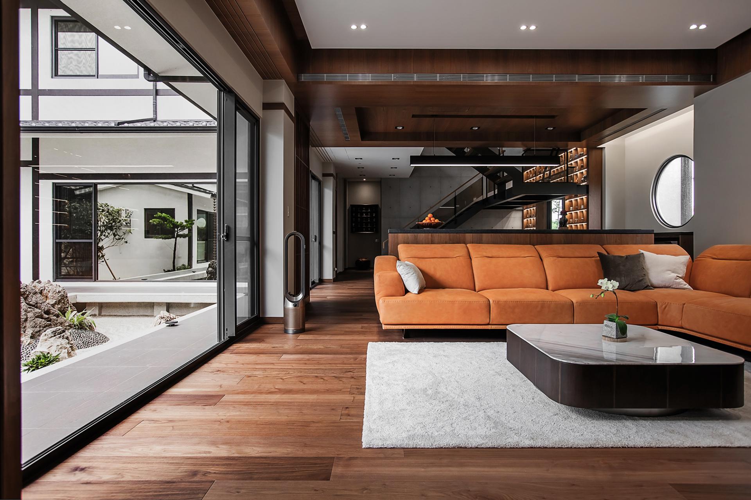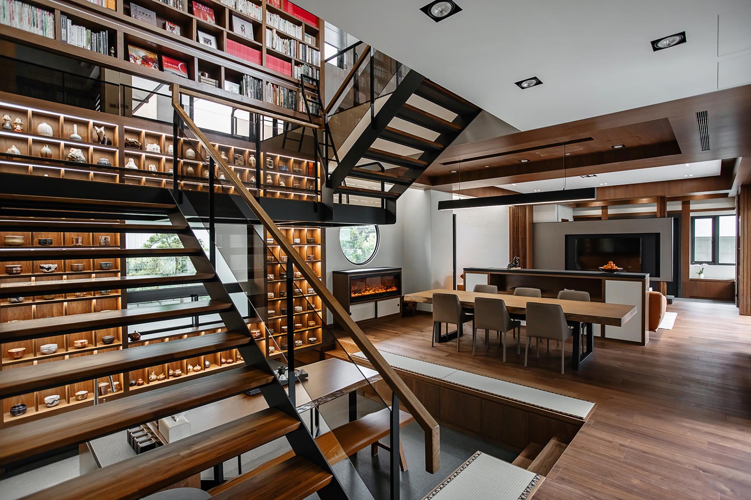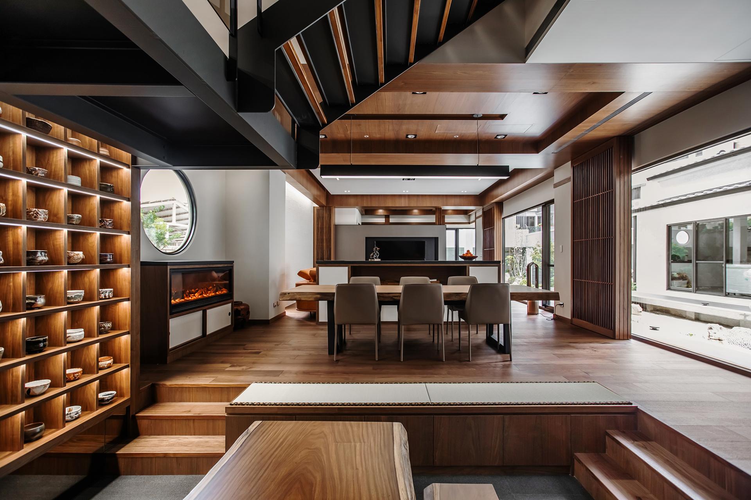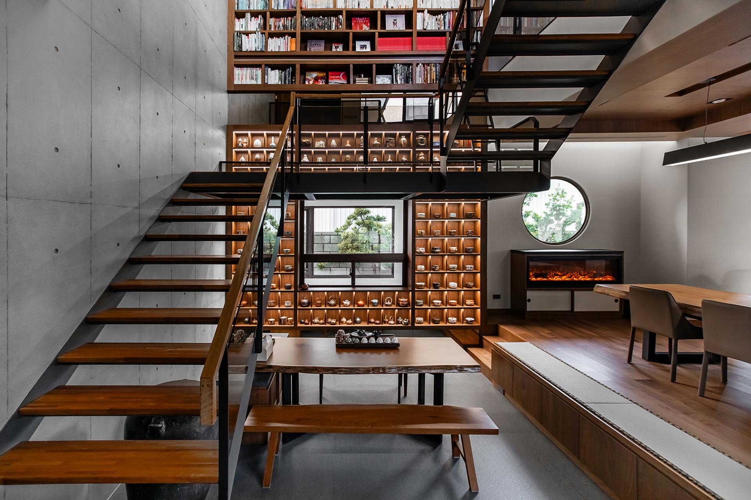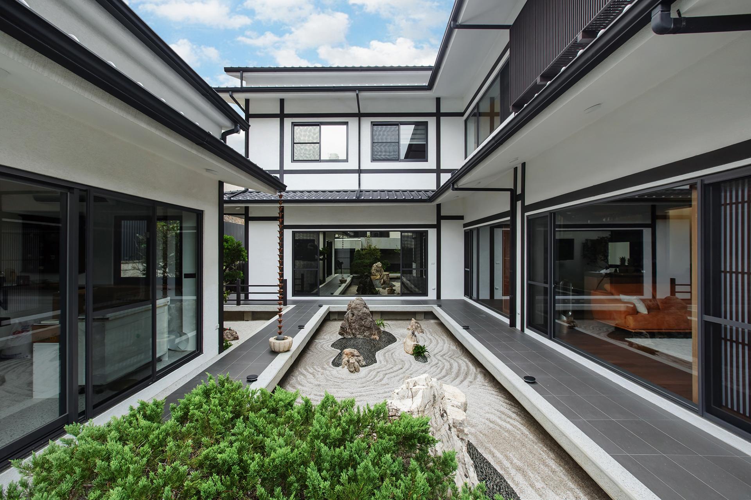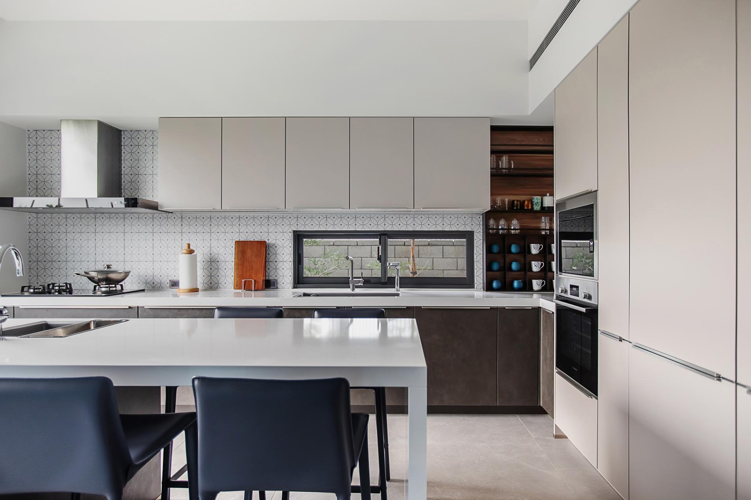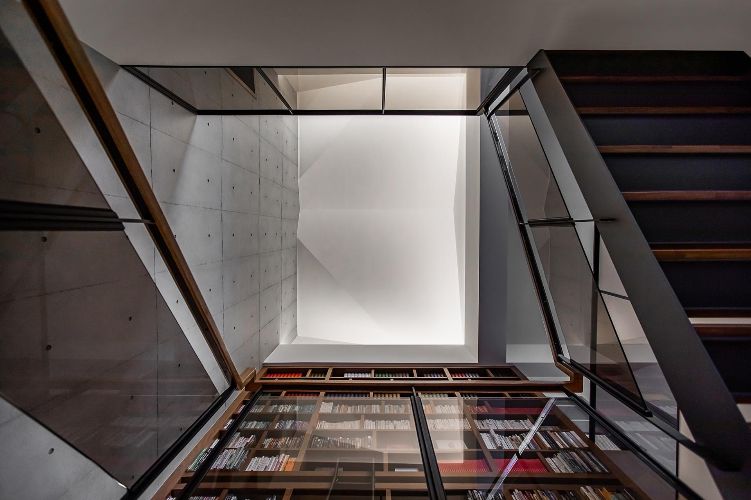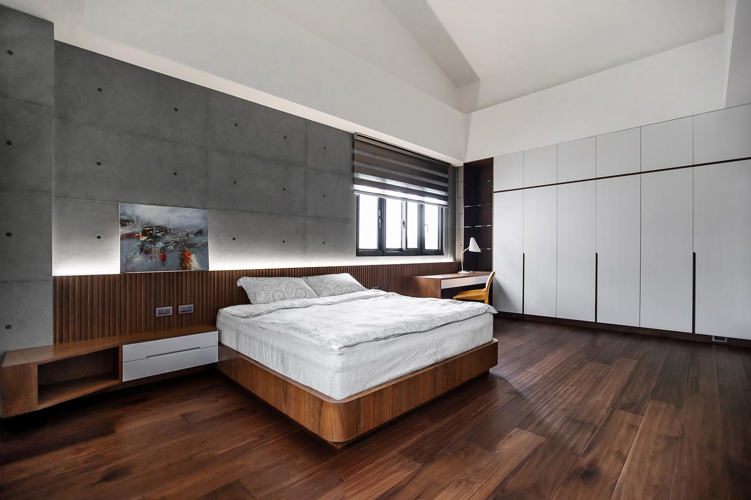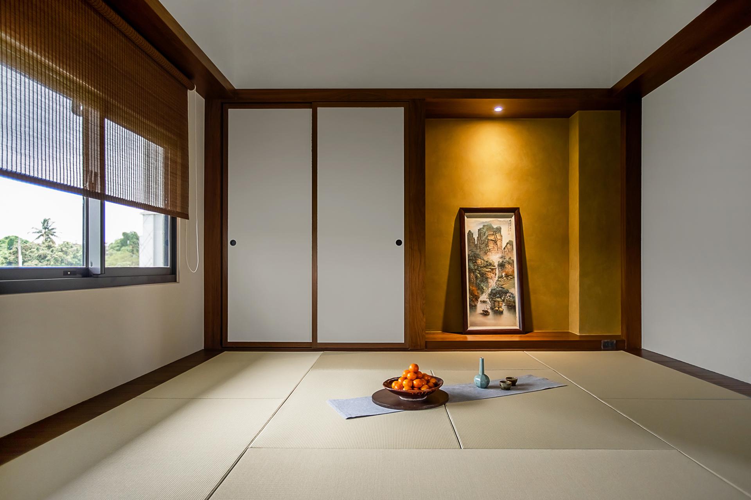2025 | Professional

Vision
Entrant Company
LOYU Interior Design Engineering CO., LTD.
Category
Interior Design - Residential
Client's Name
HUANG, KUO-CHUNG
Country / Region
Taiwan
This project represents a meticulously crafted residential planning endeavor, where the overarching principle of "Form Follows Function" guides the design process. The concept of "one space, one window view" serves as the central theme, ensuring that every aspect of daily life revolves around the serene courtyard view, which is a shared vision between the design team and the homeowner. By seamlessly integrating architecture and interior design, we have fashioned a space where the interplay between people and nature fosters a sense of harmony and mutual prosperity, thereby offering residents a tranquil and luxurious living experience.
The overall design of the space incorporates a sophisticated blend of metallic black, matte white, and rich walnut tones. The deep, dark walnut wood evokes a sense of warmth and tranquility, while the hand-scraped wood flooring provides a tactile experience that is both distinctive and inviting. The meticulously hand-sculpted façade, crafted by a master artisan using diatomaceous earth and special paints, serves as a testament to the artistry and skill that define the space. The pristine white elements offer a canvas for homeowners to capture and immortalize the precious moments of their lives. Moreover, the inclusion of tatami cushions and the use of solid wood materials infuse the space with the alluring scents of tatami mats and natural wood, creating an enchanting and evocative sensory experience for residents and visitors alike.
In the interior space, the design team carefully crafted a linear layout to seamlessly connect the foyer, living room, and tea-tasting area. They ingeniously incorporated a permeable TV wall between the foyer and the living room, allowing the visual space to flow effortlessly into the dining area. Moreover, the open space of the tea-tasting area and the towering two-storey full-face modeling cabinet created a captivating visual effect, seamlessly transitioning the space from a horizontal to a vertical perspective. The deliberate choice of the “one space, one window view” design approach ensured that each area could enjoy a serene courtyard view, seamlessly blending indoor and outdoor spaces while expanding the overall spatial vision.
Credits

Entrant Company
SWEET INTERIOR DESIGN
Category
Interior Design - Residential

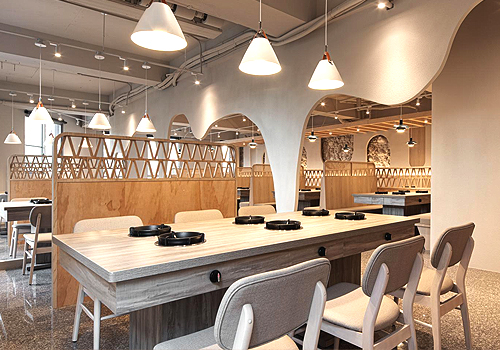
Entrant Company
CHANGE INTERIOR DESIGN
Category
Interior Design - Hospitality

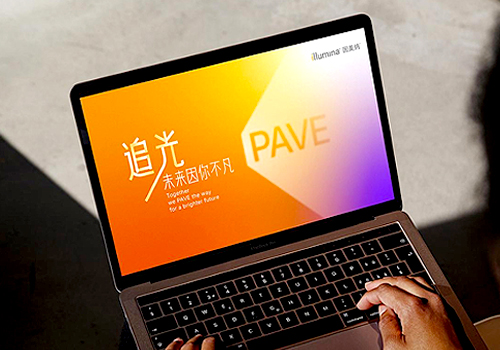
Entrant Company
CHOICE
Category
Conceptual Design - New Category: Full-Service Branding

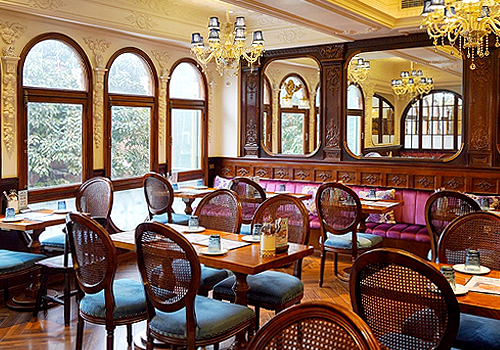
Entrant Company
Traveler Kitchen
Category
Interior Design - Restaurants & Café

