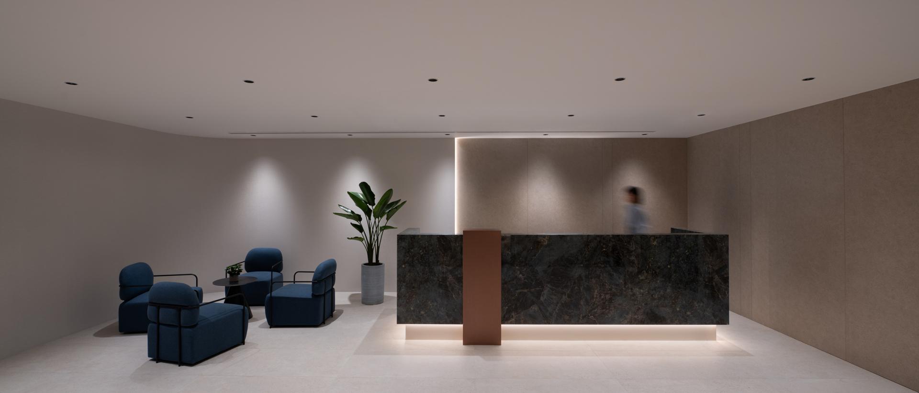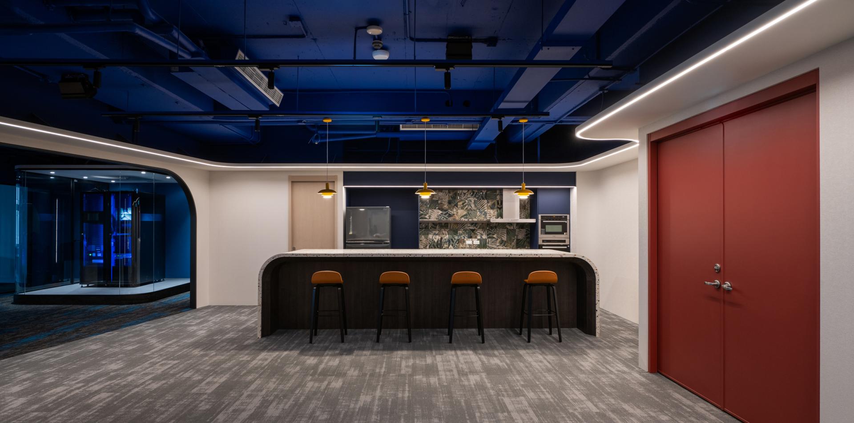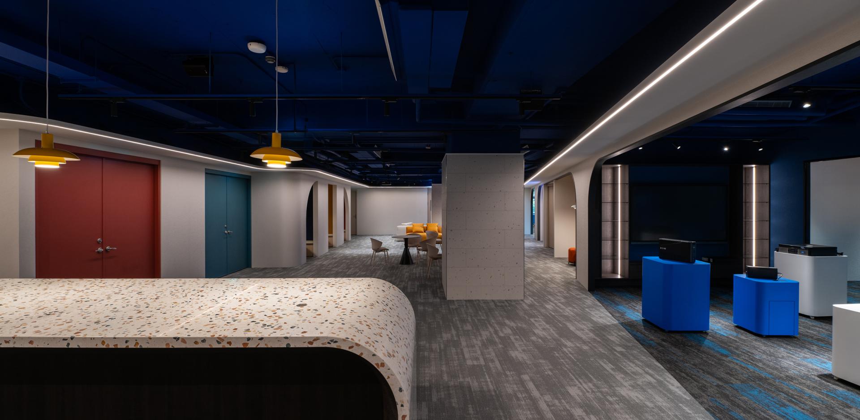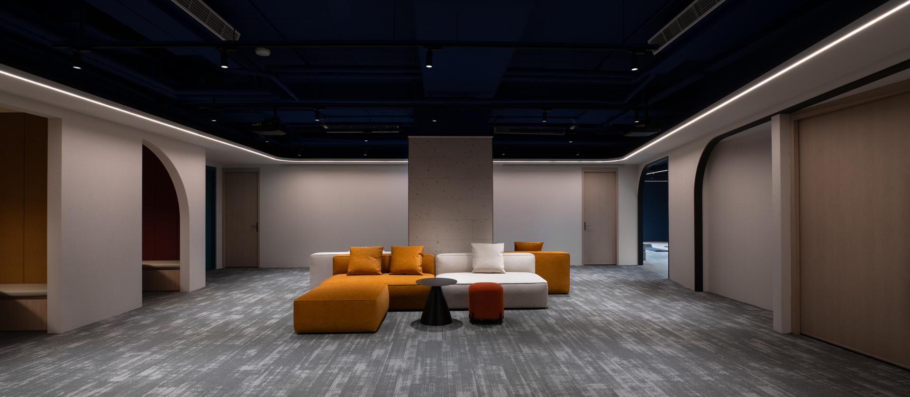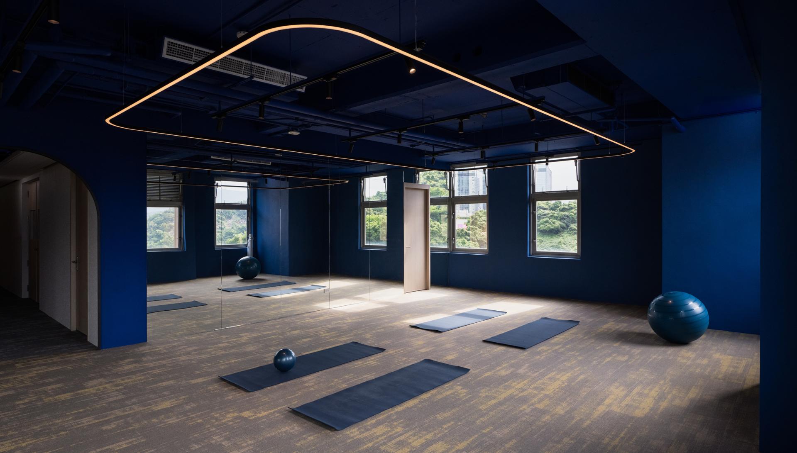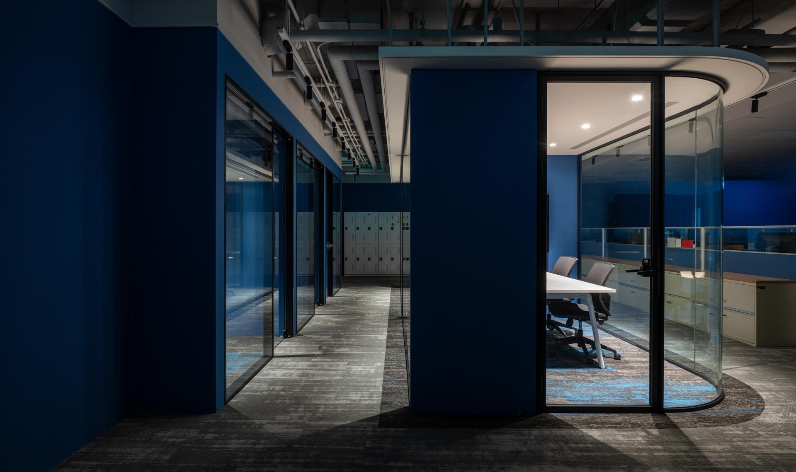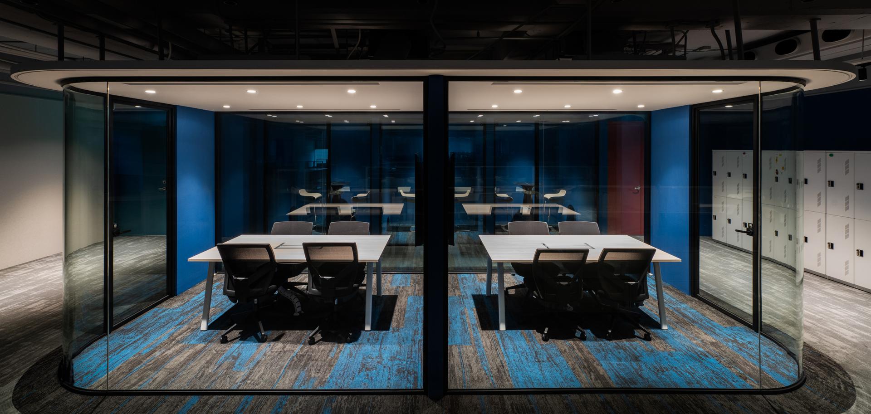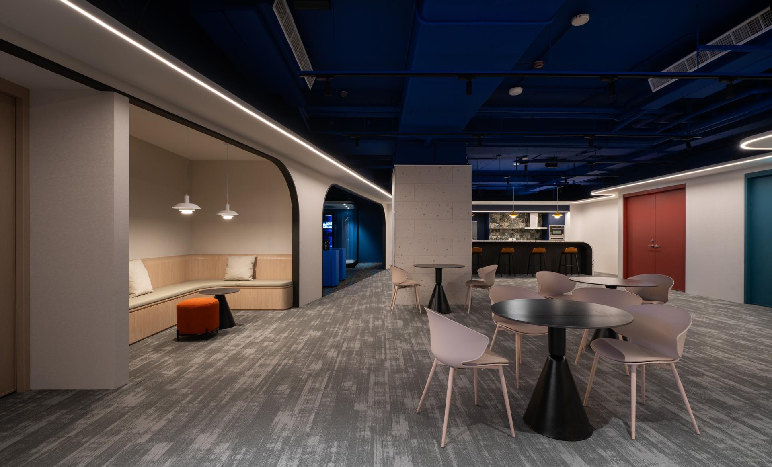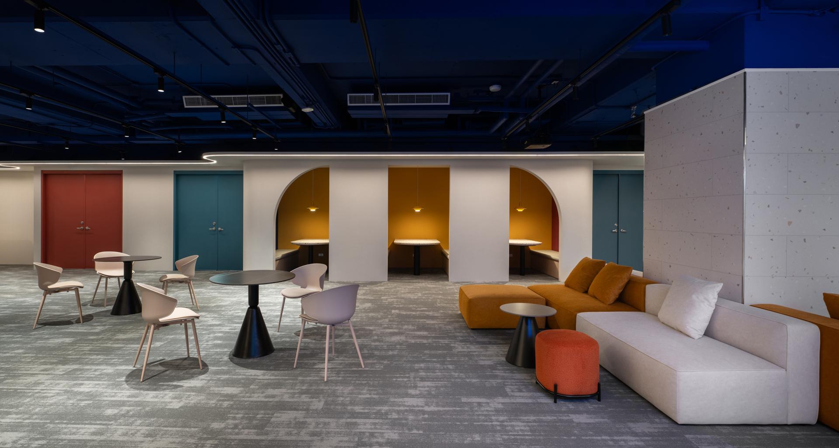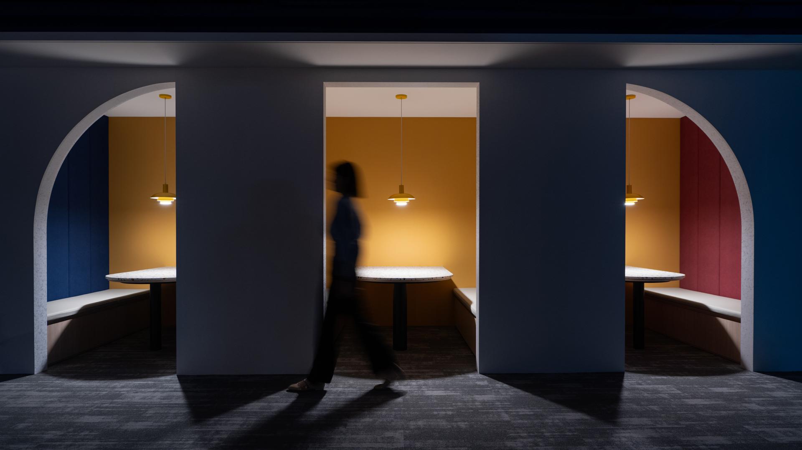2024 | Professional
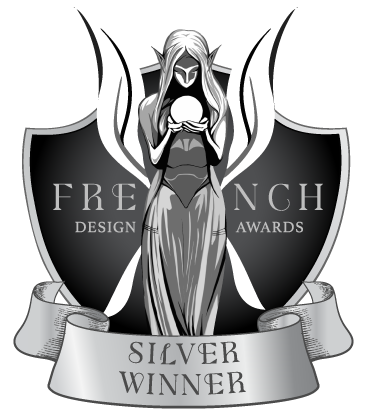
Continuous
Entrant Company
Detail Studio
Category
Interior Design - Office
Client's Name
Country / Region
Taiwan
This project renovates a single-story commercial space of 1,157 square meters. Blue permeates the expansive area connecting five units, aligning with the company's theme color. A corridor divides the space: the left side is for offices, the right is multifunctional, accented with orange and yellow for vibrancy. Grey acoustic carpeting balances the overall ambiance.
Yellow and orange open booths serve client needs, with comfortable high-density foam cushions. The terrazzo tabletop and arched entrance soften the office's formal atmosphere. An over-four-meter island with a curved wooden structure and yellow pendant lights adds interest.
Lighting is thoughtfully designed for different thematic experiences. Curved linear lights encircle the multifunctional area, creating a continuous flow, paired with custom track lights for even illumination. A deep grey floor marks the display area, where blue and white countertops lead to a glass display room. Curved elements and blue neon lights highlight the company's innovative spirit, exuding depth and tranquility.
In the large conference room and yoga studio, curves and blue elements are key: the floor blends grey and blue, and the multi-layered spray-painted ceiling emphasizes the company's visual identity. Large mirrors expand the view, while deep blue ceilings and walls, and yellow-infused carpets, balance the aesthetic.
Credits
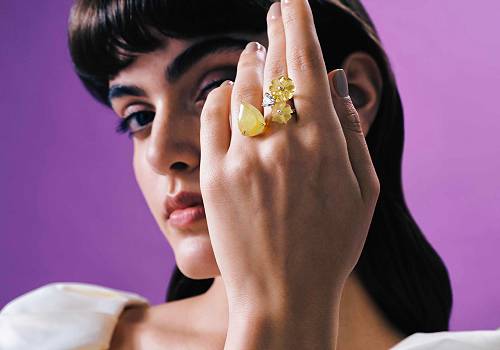
Entrant Company
Pavit Gujral Designs
Category
Product Design - Jewellery

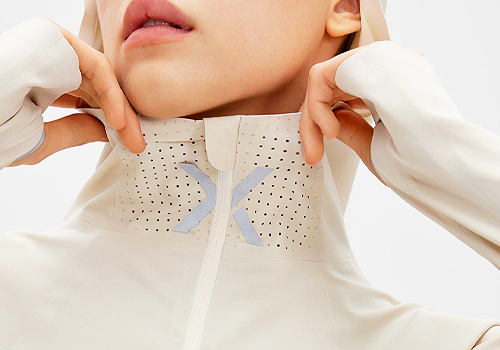
Entrant Company
Hangzhou Tan Guan Technology Co., Ltd
Category
Product Design - Fashion

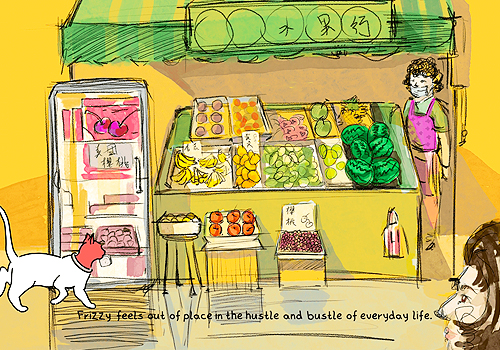
Entrant Company
Zi Rong Wang
Category
Conceptual Design - Technology

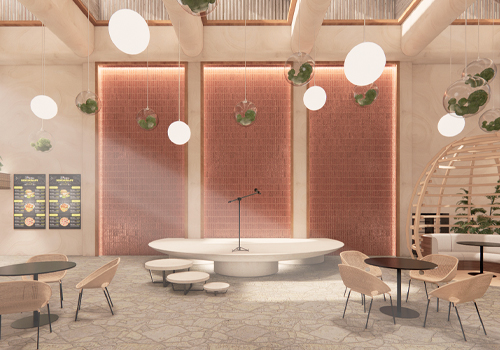
Entrant Company
Ethree5
Category
Interior Design - Restaurants & Café

