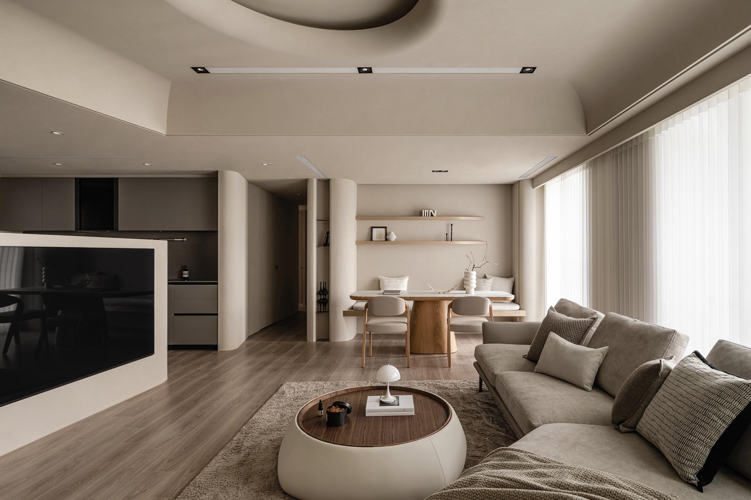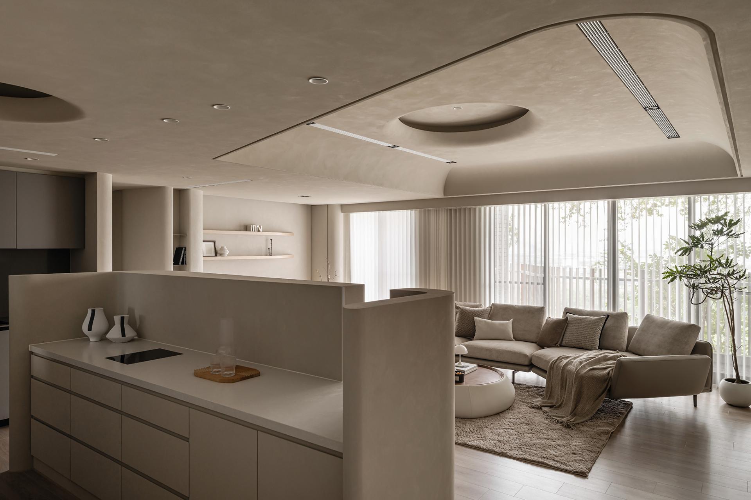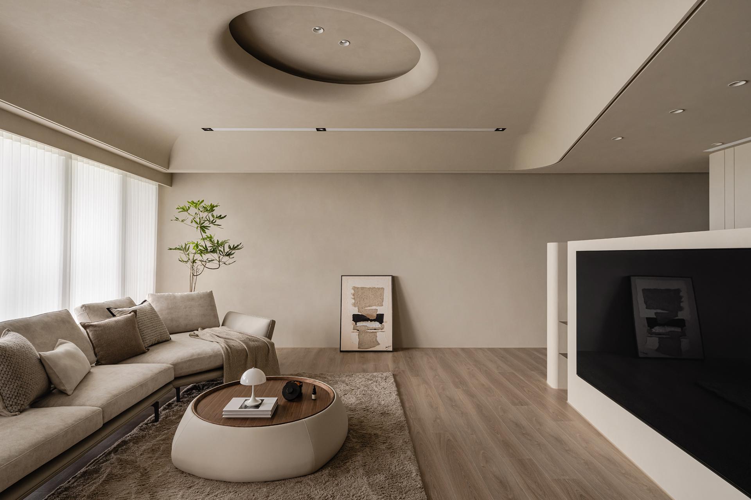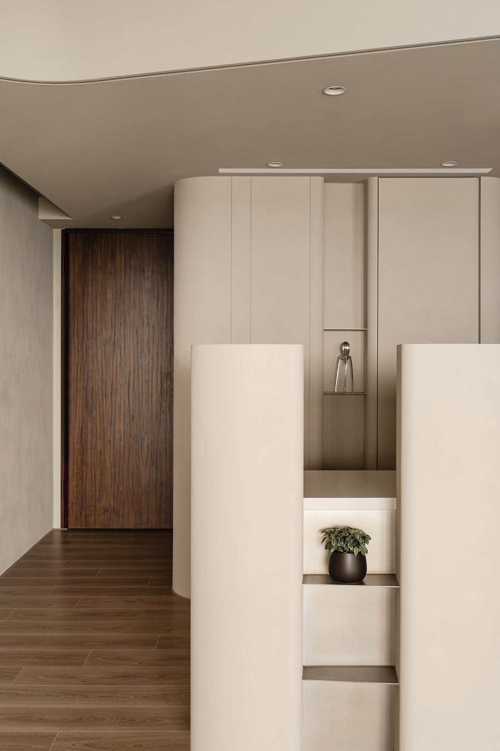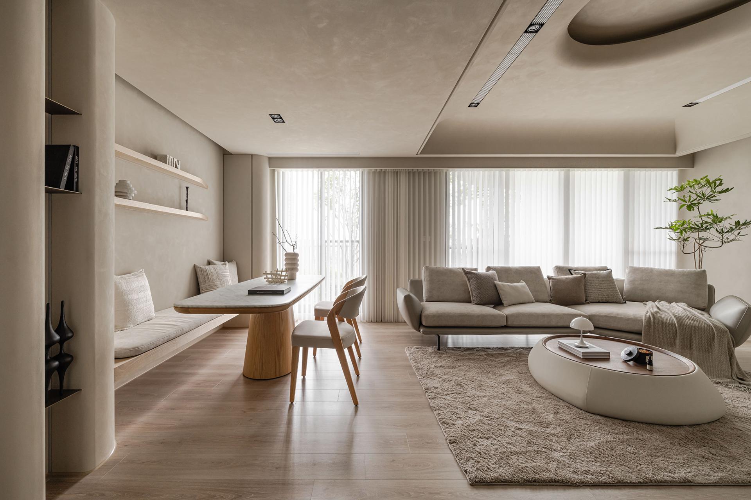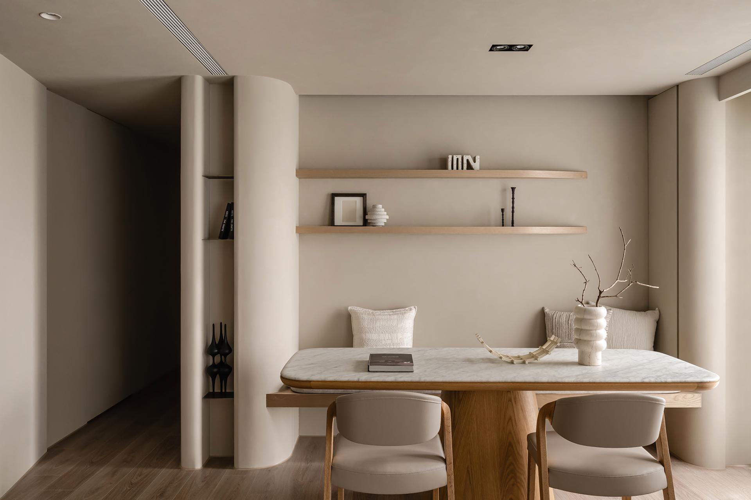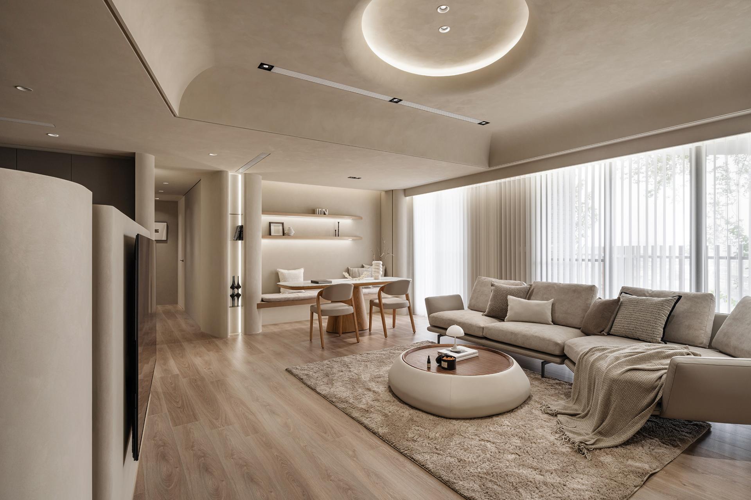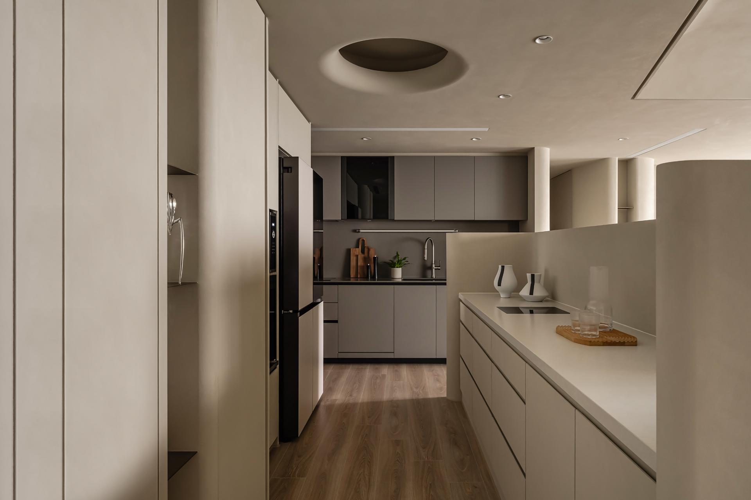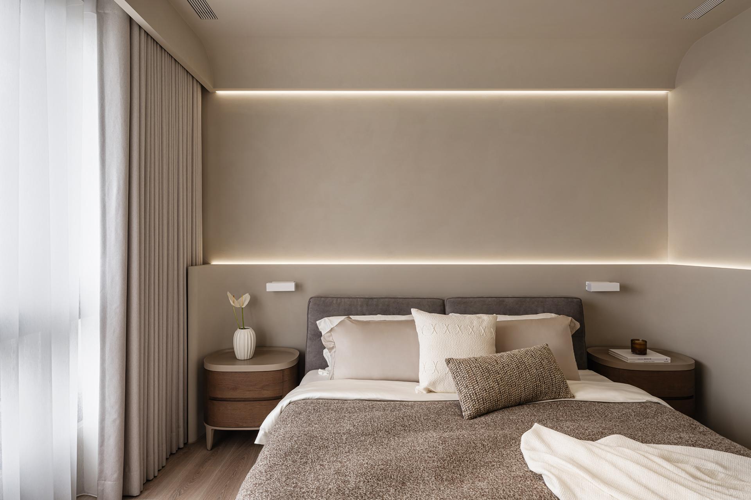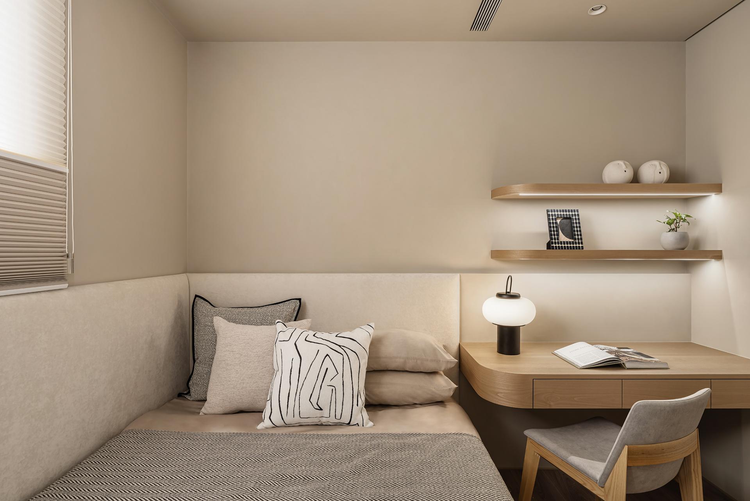2024 | Professional
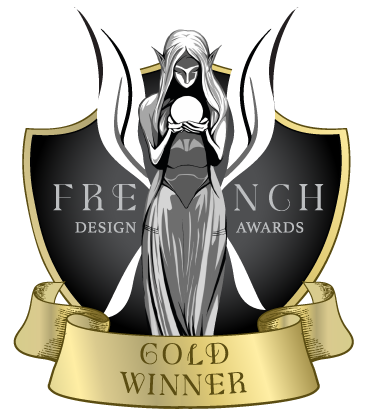
Serene Dawn
Entrant Company
Ego Design
Category
Interior Design - Residential
Client's Name
Country / Region
Taiwan
This residential project seamlessly blends contemporary minimalism with organic warmth to create a tranquil urban sanctuary. The design ethos revolves around a neutral color palette of soft beiges, grays and whites, punctuated by natural wood tones for visual interest and tactile comfort.
The open-plan living space employs a thoughtful layout that delineates functional zones while maintaining an airy, expansive feel. Custom curved elements - from the ceiling inset to the rounded TV console - introduce a sense of flow and softness to the angular architecture.
Carefully curated furnishings in organic shapes complement the curvilinear motif, as seen in the kidney-shaped coffee table and curved sectional sofa. Textural layering through plush rugs, woven throws and embroidered pillows adds depth and coziness to the serene aesthetic.Innovative lighting solutions, including cove lighting and recessed ceiling fixtures, create a warm ambiance while emphasizing the sculptural ceiling details. Floor-to-ceiling sheer curtains diffuse natural light, enhancing the ethereal quality of the space.
Storage and functionality are seamlessly integrated through built-in cabinetry and a floating desk, maintaining clean lines throughout. Subtle decorative touches like abstract artwork and potted greenery provide visual anchors without disrupting the minimalist sensibility.
This design achieves a delicate balance between refined sophistication and livable comfort, resulting in a harmonious sanctuary perfectly attuned to modern urban living.
Credits
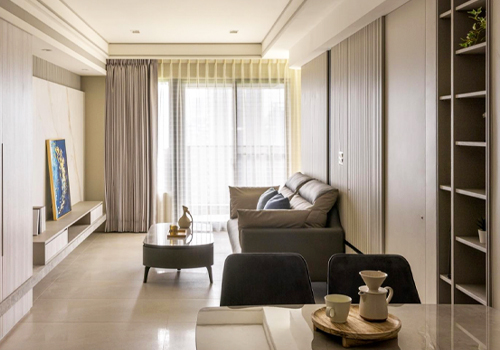
Entrant Company
YIF Design CO.,LTD
Category
Interior Design - Residential

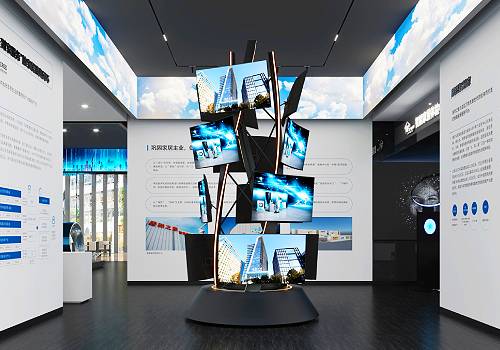
Entrant Company
AELLEN
Category
Interior Design - Exhibits, Pavilions & Exhibitions

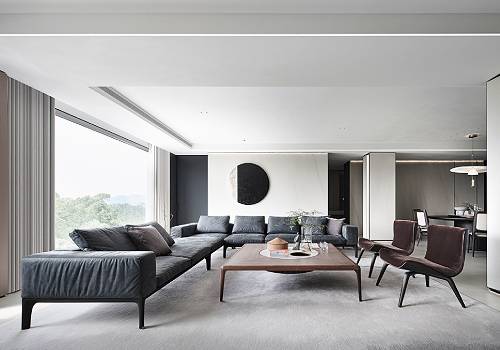
Entrant Company
Taizhou Ruyi Design Co., Ltd
Category
Interior Design - Residential

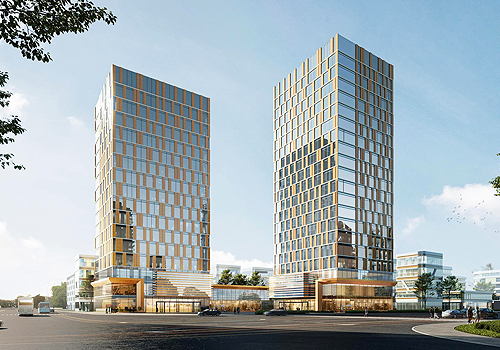
Entrant Company
China Southwest Geotechnical Investigation & Design Institute Co., Ltd
Category
Architectural Design - Sustainable Living / Green

