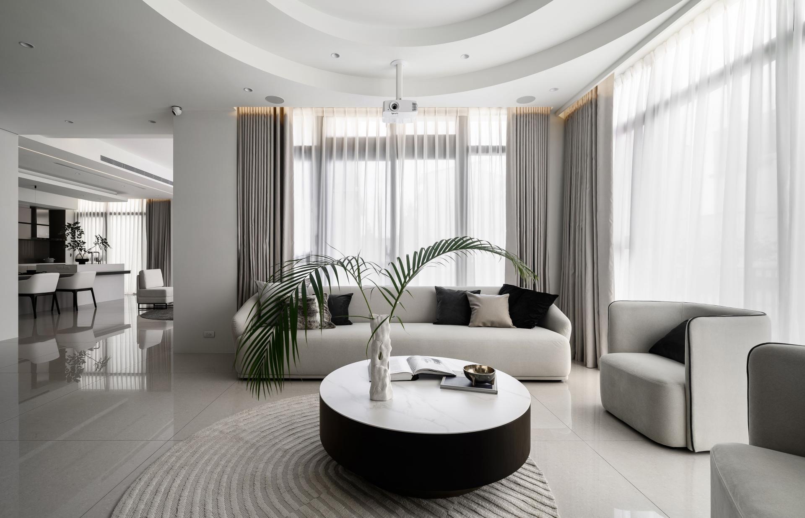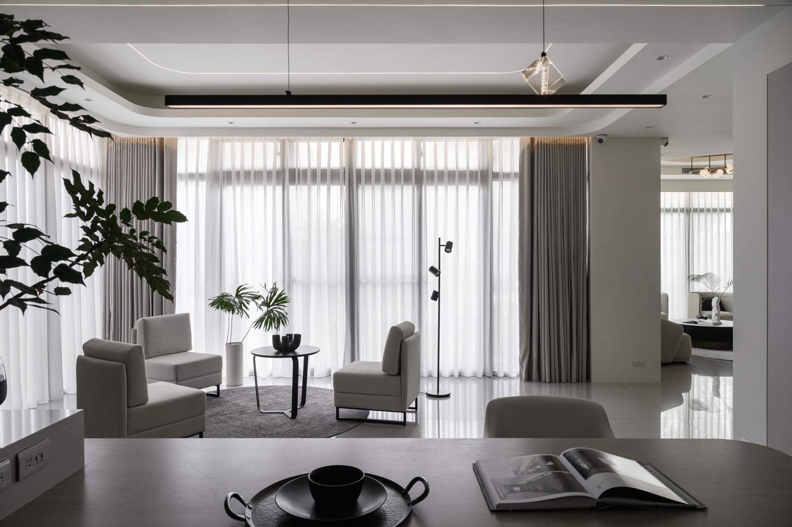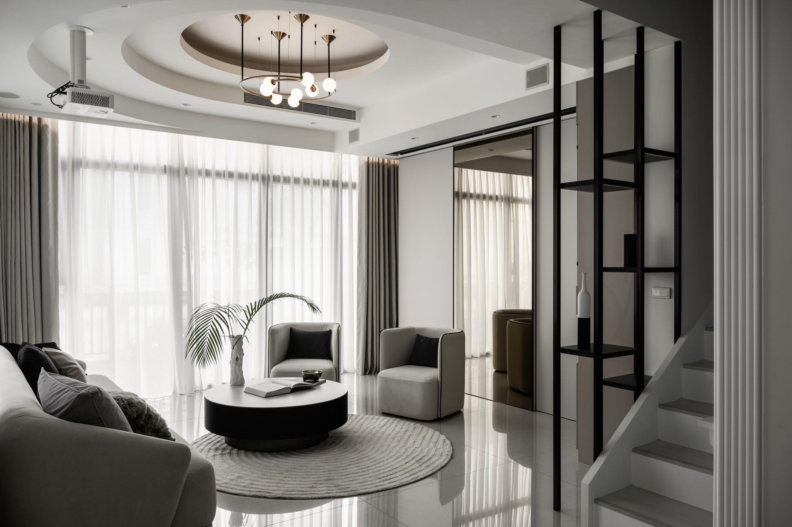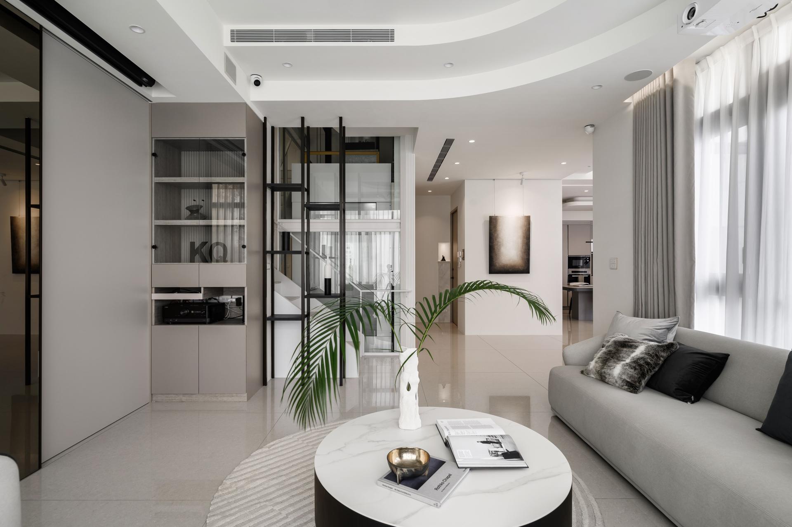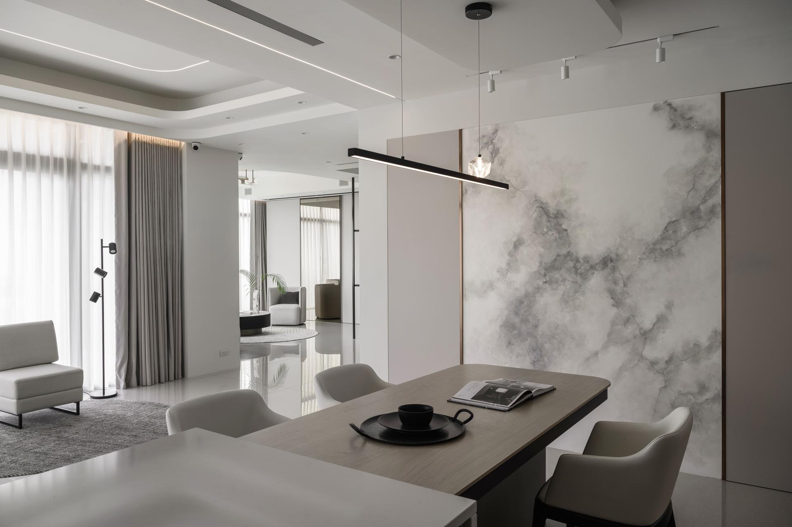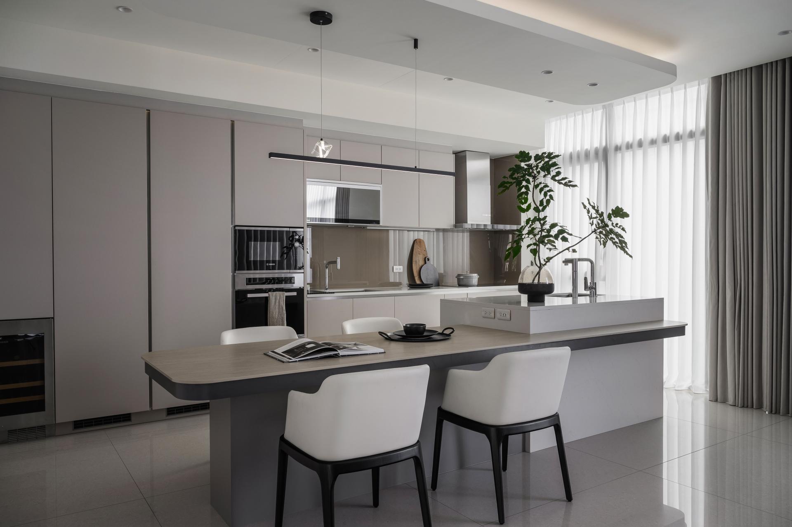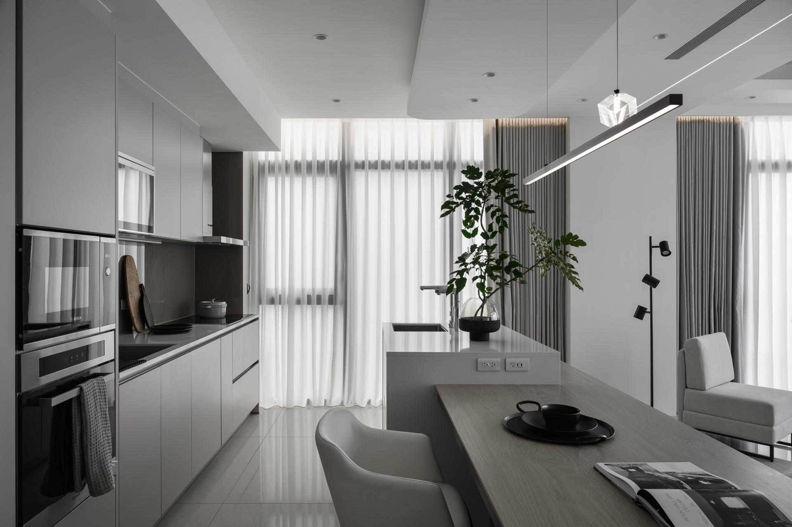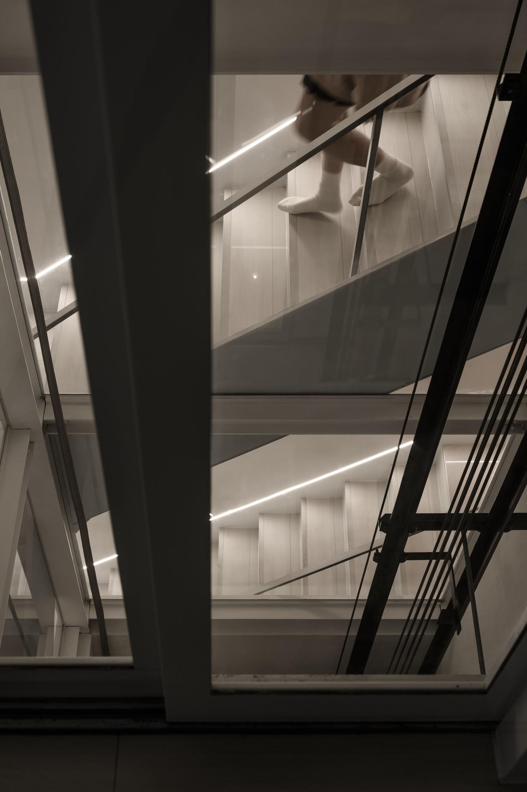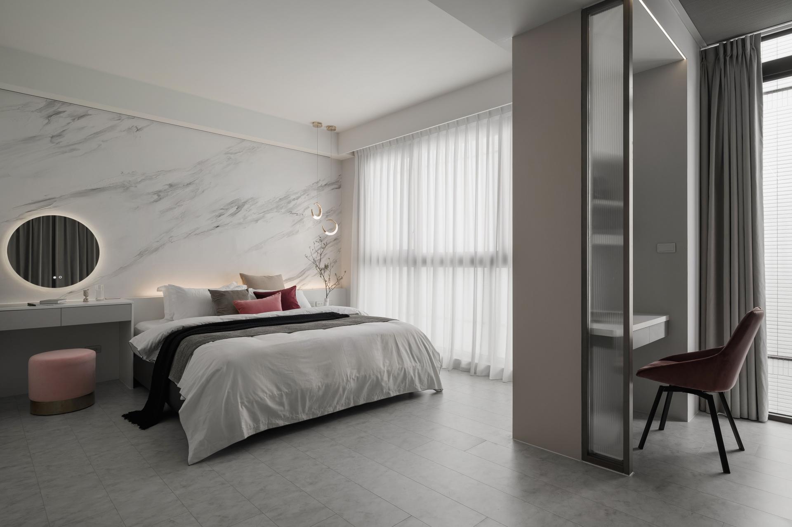2024 | Professional

Light Seeker, Cloud Dweller
Entrant Company
Kozy Design
Category
Interior Design - Residential
Client's Name
Private Client
Country / Region
Taiwan
This project is a multi-level elevator villa situated in the suburbs. Each floor is thoughtfully designed to cater to the preferences and routines of the family members, with distinct functions assigned to each level. The basement includes a garage and a foyer to delineate the outside and inside. The foyer features a large, elegantly integrated cabinet that wraps around a 90-degree corner, serving as a display area, cloakroom, high shoe cabinet, umbrella stand, and shoe-changing area. A feature glass brick wall by the staircase draws in natural light from the garage into the space.
The communal area on the first floor features a 3.5-meter high ceiling and L-shaped garden wrap-around windows, creating multiple viewing angles with light and shadow interplay for the living room, leisure area, and kitchen island. The design of the storage room, maid's room, and guest bathroom enhances transparency around the elevator area, optimizing storage management and creating the impression of a space larger than its actual square footage.
From the second to the fourth floors, the villa dedicates space to individual bedrooms and recreational zones. The expansive master bedroom features a layout divided into three sections, adorned with soft furnishings in subtle white tones complemented by accents of pink and titanium gold, exuding an air of refined luxury. The master bathroom rivals those found in boutique hotels, ensuring an exceptional experience for its occupants.
Given the region's high humidity, the entire residence features integrated dehumidification systems. Additionally, each elevator entrance and the garage are equipped with One Touch buttons, allowing occupants to power down the entire house, except for the refrigerator, with a single press before leaving. The client's receptiveness to diverse materials has facilitated artistic touches throughout, including hand-painted flowing cloud patterns adorning the dining and kitchen areas, as well as the master bedroom's headboard wall, seamlessly harmonizing the space with its natural surroundings.
Credits
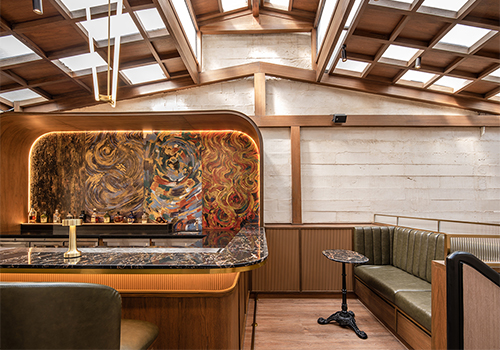
Entrant Company
Taste Space Co., Ltd.
Category
Interior Design - Restaurants & Café

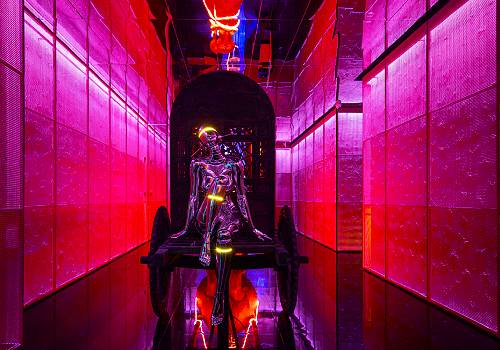
Entrant Company
Xupin Space Design Limited Company
Category
Interior Design - Spa & Wellness

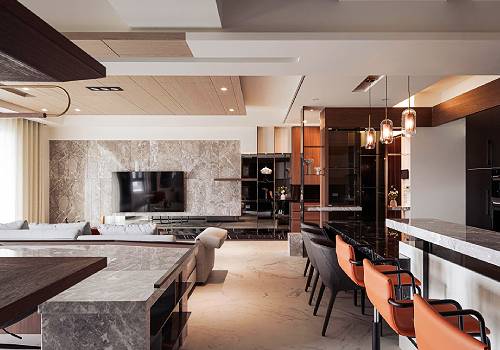
Entrant Company
CHIH-MING Interior Design
Category
Interior Design - Residential

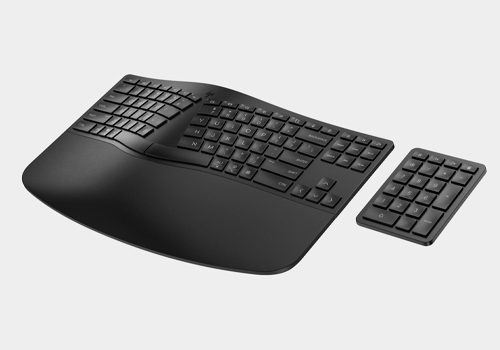
Entrant Company
HP Inc.
Category
Product Design - Computer & Information Technology

